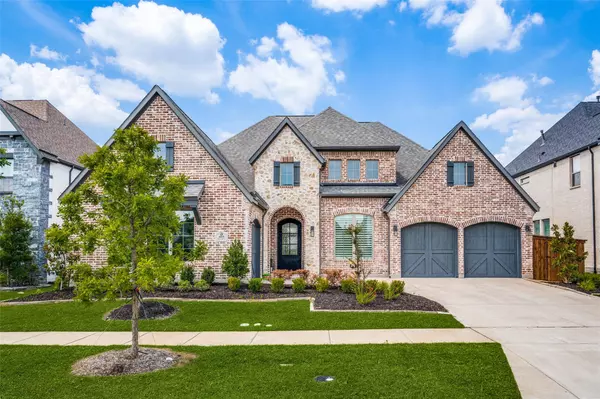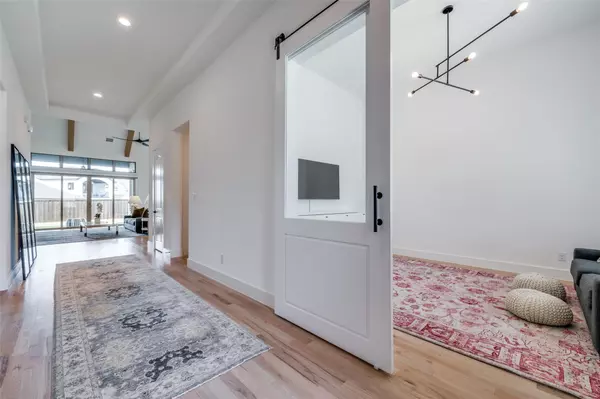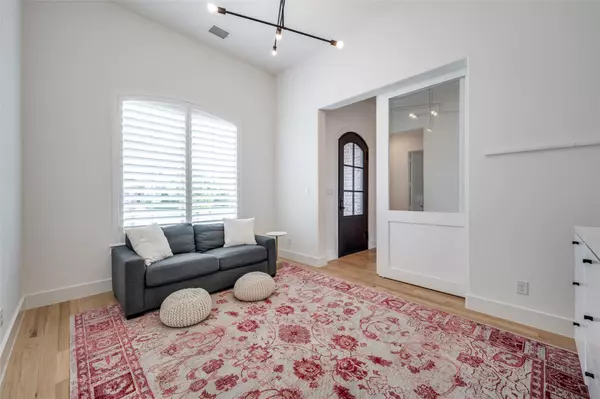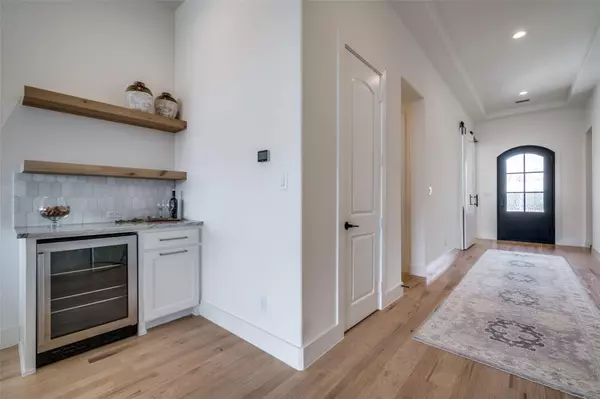$1,150,000
For more information regarding the value of a property, please contact us for a free consultation.
3975 Marble Hill Road Frisco, TX 75034
4 Beds
4 Baths
3,433 SqFt
Key Details
Property Type Single Family Home
Sub Type Single Family Residence
Listing Status Sold
Purchase Type For Sale
Square Footage 3,433 sqft
Price per Sqft $334
Subdivision Edgestone At Legacy
MLS Listing ID 20346703
Sold Date 08/14/23
Style Traditional
Bedrooms 4
Full Baths 4
HOA Fees $112/ann
HOA Y/N Mandatory
Year Built 2020
Annual Tax Amount $17,844
Lot Size 9,626 Sqft
Acres 0.221
Property Description
Beautiful Shaddock home in the prestigious Edgestone community. This stunning one-story masterpiece is in one of the most sought-after neighborhoods in the area. From the exquisite finishes to the soaring ceilings. This home has a three-way bedroom split. With a full three-car garage providing ample space for parking & storage. The gourmet kitchen, features top-of-the-line appliances, custom cabinetry, & a large center island with ample seating. The open concept design allows for seamless flow between the kitchen, dining, living areas, game & media room making it perfect for entertaining & family gatherings. The spacious living room has a cozy fireplace & large sliding glass doors that open to the expansive private yard. The large master suite features a luxurious en-suite bathroom w a soaking tub, separate shower, & dual vanities & large walk-in closet that is adjacent to the laundry room. Edgestone amenities, including a resort-style pool, clubhouse, walking trails, & parks.
Location
State TX
County Denton
Community Community Pool, Greenbelt, Jogging Path/Bike Path, Park, Perimeter Fencing, Playground
Direction USE GPS
Rooms
Dining Room 2
Interior
Interior Features Decorative Lighting, Flat Screen Wiring, High Speed Internet Available, Sound System Wiring, Vaulted Ceiling(s)
Heating Central, Natural Gas, Other
Cooling Ceiling Fan(s), Central Air, Electric
Flooring Carpet, Tile, Wood
Fireplaces Number 2
Fireplaces Type Gas Logs, Gas Starter, Heatilator, Metal
Appliance Built-in Gas Range, Dishwasher, Disposal, Gas Cooktop, Microwave, Convection Oven, Double Oven, Tankless Water Heater, Vented Exhaust Fan
Heat Source Central, Natural Gas, Other
Laundry Utility Room, Full Size W/D Area
Exterior
Exterior Feature Covered Patio/Porch, Rain Gutters, Lighting
Garage Spaces 3.0
Fence Wood
Community Features Community Pool, Greenbelt, Jogging Path/Bike Path, Park, Perimeter Fencing, Playground
Utilities Available City Sewer, Individual Gas Meter, Individual Water Meter
Roof Type Composition
Garage Yes
Building
Lot Description Few Trees, Interior Lot, Landscaped, Sprinkler System, Subdivision
Story One
Foundation Slab
Level or Stories One
Structure Type Brick
Schools
Elementary Schools Allen
Middle Schools Hunt
High Schools Frisco
School District Frisco Isd
Others
Restrictions Architectural,Building,Deed,Development
Ownership See Tax
Acceptable Financing Cash, Conventional, Other
Listing Terms Cash, Conventional, Other
Financing Other
Read Less
Want to know what your home might be worth? Contact us for a FREE valuation!

Our team is ready to help you sell your home for the highest possible price ASAP

©2024 North Texas Real Estate Information Systems.
Bought with Alison Baker • Pinnacle Realty Advisors

GET MORE INFORMATION





