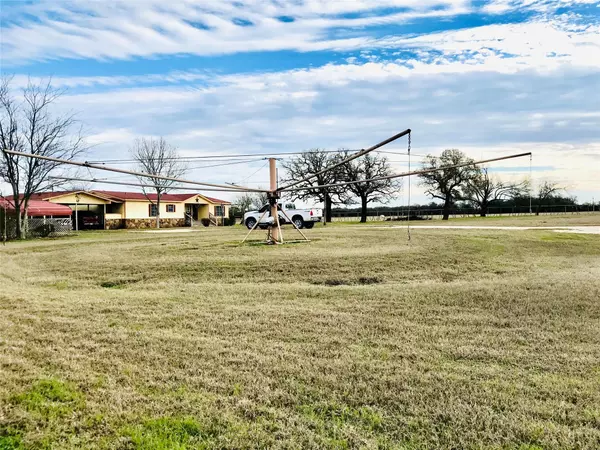$525,000
For more information regarding the value of a property, please contact us for a free consultation.
5001 FM 1027 Carbon, TX 76435
2 Beds
2 Baths
2,360 SqFt
Key Details
Property Type Mobile Home
Sub Type Mobile Home
Listing Status Sold
Purchase Type For Sale
Square Footage 2,360 sqft
Price per Sqft $222
Subdivision Et Rr Co 107
MLS Listing ID 20284097
Sold Date 08/11/23
Style Traditional
Bedrooms 2
Full Baths 2
HOA Y/N None
Year Built 1999
Annual Tax Amount $2,500
Lot Size 17.000 Acres
Acres 17.0
Property Description
1999 double-wide has open layout with 2-bedroom 2-bath & additional living room.Wood floors throughout the main living areas, carpet in the bedrooms & vinyl in both bathrooms.Main Bath has a sitting area in the corner, double vanities, shower &a walk-in closet. Rock patio in the back of house is set up with a built-in fire pit. Included is a 24'x30'-2 car carport with a 24'x6' enclosed storage area, plus a detached 20'x24' metal carport.
2 barns boast a total of 14 stalls, a tack room, a feed room, & a vet room complete with horse stock, on demand water heater, sink & medicine cabinets. A 6 horse walker, 1-40' round pen in & the 2nd is 160' in diameter & both are enclosed with cedar stays.Roping arena is 200'x300' with return alley, pipe boxes. There are 6 runs separate from the barns & all interior fences are either pipe & cable or smooth wire & cedar. A 24'x30' workshop is insulated, heated & cooled with a half bath & has RV hookups outside. owner financing option less acreage avail
Location
State TX
County Eastland
Direction From I-20 in Eastland, take Hwy 6 to Carbon, from Carbon take FM 1027 S 10.5 mi & property will be on the east (left) side of FM 1027. From Rising Star, take Hwy 36 E almost 4 mi to FM 587. Follow FM 587 to FM 1027 & turn left. Follow FM 1027 2.75 miles & property will be on the right side of road.
Rooms
Dining Room 1
Interior
Interior Features Decorative Lighting, Eat-in Kitchen, Kitchen Island, Natural Woodwork, Open Floorplan, Pantry, Vaulted Ceiling(s)
Heating Central, Electric
Cooling Central Air, Electric
Flooring Carpet, Laminate
Fireplaces Number 1
Fireplaces Type Great Room, Wood Burning Stove
Appliance Electric Range, Electric Water Heater, Refrigerator
Heat Source Central, Electric
Exterior
Exterior Feature Covered Deck, Covered Patio/Porch, Fire Pit, RV Hookup, Stable/Barn
Carport Spaces 4
Utilities Available Co-op Electric, Co-op Water, Electricity Connected, Outside City Limits, Septic
Roof Type Composition
Garage No
Building
Lot Description Acreage, Agricultural, Few Trees, Lrg. Backyard Grass, Mesquite, Oak
Story One
Foundation Pillar/Post/Pier
Level or Stories One
Structure Type Wood
Schools
Elementary Schools Rising Star
Middle Schools Rising Star
High Schools Rising Star
School District Rising Star Isd
Others
Restrictions No Known Restriction(s)
Ownership Stucky
Acceptable Financing 1031 Exchange, Cash, Contact Agent, Conventional, Owner Will Carry
Listing Terms 1031 Exchange, Cash, Contact Agent, Conventional, Owner Will Carry
Financing Seller Financing
Read Less
Want to know what your home might be worth? Contact us for a FREE valuation!

Our team is ready to help you sell your home for the highest possible price ASAP

©2024 North Texas Real Estate Information Systems.
Bought with Tia Baker • Regal, REALTORS

GET MORE INFORMATION





