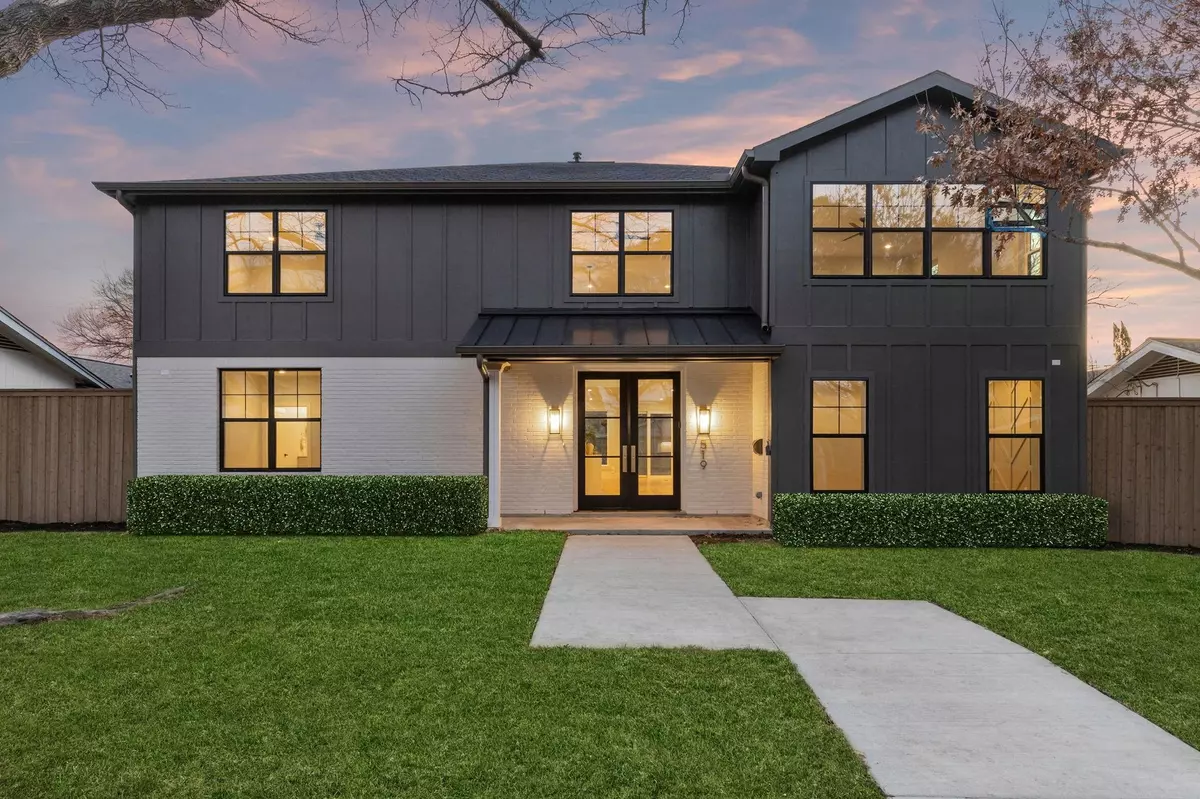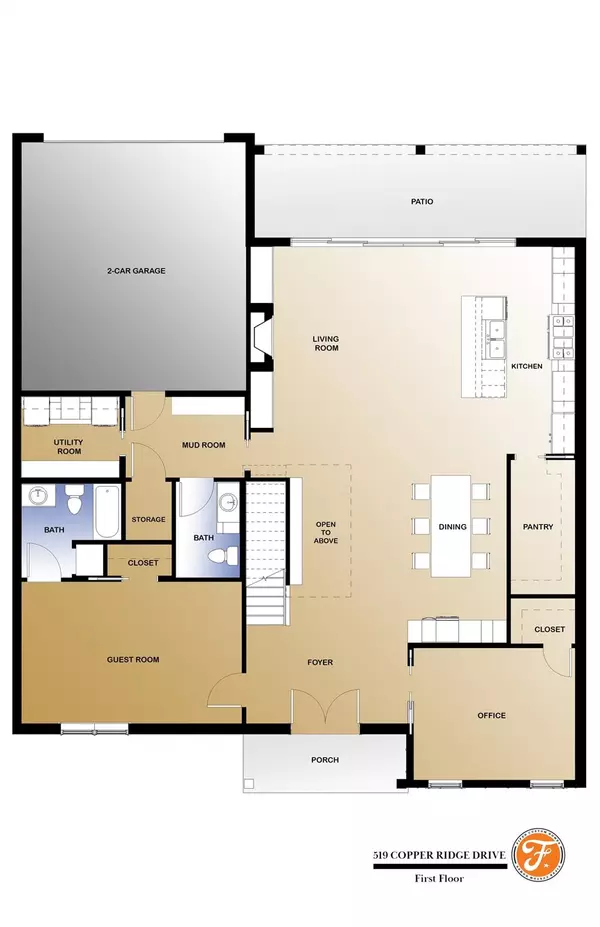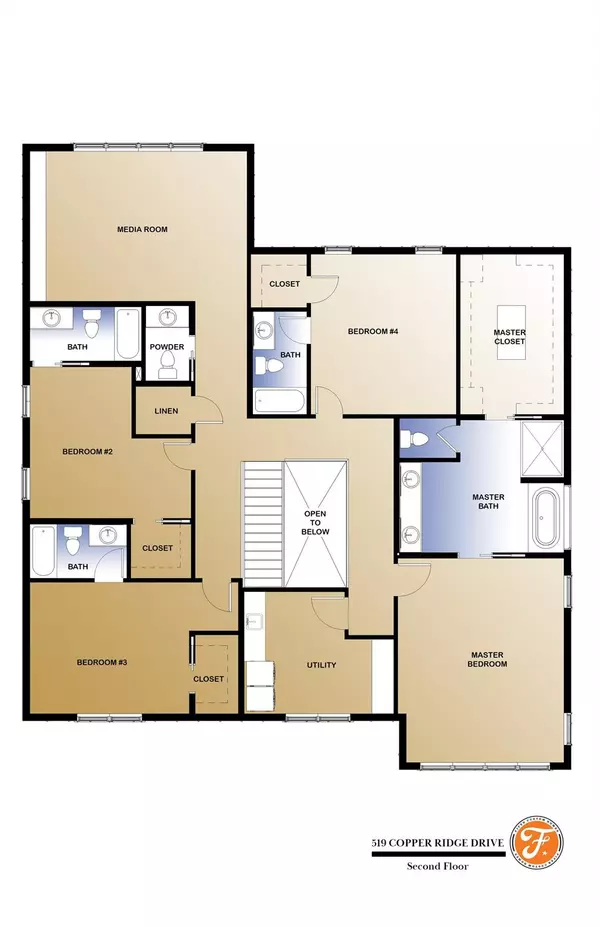$1,450,000
For more information regarding the value of a property, please contact us for a free consultation.
519 Copper Ridge Drive Richardson, TX 75080
5 Beds
7 Baths
4,416 SqFt
Key Details
Property Type Single Family Home
Sub Type Single Family Residence
Listing Status Sold
Purchase Type For Sale
Square Footage 4,416 sqft
Price per Sqft $328
Subdivision Canyon Crk Add 01 Instl
MLS Listing ID 20238309
Sold Date 08/15/23
Style Traditional
Bedrooms 5
Full Baths 5
Half Baths 2
HOA Y/N None
Year Built 2022
Annual Tax Amount $8,517
Lot Size 8,407 Sqft
Acres 0.193
Lot Dimensions 73x115
Property Description
Stunning new construction by Fifer Custom Homes brings thoughtful and intuitive design to the highly coveted Canyon Creek area. The chef's kitchen features a large walk-in pantry and an eat-around center island, all overlooking the Great Room and Dining Room. Gorgeous light floods the area highlighting the hand laid oak wood floors and is perfectly designed for seamless entertaining. Also downstairs is a private in-home office and guest suite with en-suite bath Upstairs boasts the primary suite with a stunningly appointed spa-like bath. In addition to the three secondary bedrooms, there is also a flex space upstairs, perfect for a home gym or second home office. The media room rounds out the second floor providing additional living space and a lovely wall of custom cabinetry. This one is almost complete and ready to call home!
Location
State TX
County Dallas
Direction Please refer to GPS
Rooms
Dining Room 1
Interior
Interior Features Built-in Features, Built-in Wine Cooler, Cable TV Available, Chandelier, Decorative Lighting, Double Vanity, Eat-in Kitchen, High Speed Internet Available, Kitchen Island, Open Floorplan, Pantry, Smart Home System, Sound System Wiring, Walk-In Closet(s), Wet Bar
Heating Central, Fireplace(s), Natural Gas
Cooling Central Air, Electric
Flooring Carpet, Tile, Wood
Fireplaces Number 1
Fireplaces Type Family Room, Gas Logs, Gas Starter
Appliance Built-in Refrigerator, Dishwasher, Disposal, Gas Range, Ice Maker, Microwave, Refrigerator, Tankless Water Heater, Vented Exhaust Fan
Heat Source Central, Fireplace(s), Natural Gas
Exterior
Exterior Feature Covered Patio/Porch, Rain Gutters
Garage Spaces 2.0
Fence Wood
Utilities Available City Sewer, City Water, Curbs, Electricity Connected, Individual Gas Meter, Individual Water Meter
Roof Type Composition,Metal
Garage Yes
Building
Lot Description Few Trees, Landscaped, Sprinkler System
Story Two
Foundation Slab
Level or Stories Two
Structure Type Brick,Siding
Schools
Elementary Schools Canyon Creek
High Schools Pearce
School District Richardson Isd
Others
Restrictions None
Ownership Fifer Custom Homes
Acceptable Financing Cash, Conventional
Listing Terms Cash, Conventional
Financing Conventional
Read Less
Want to know what your home might be worth? Contact us for a FREE valuation!

Our team is ready to help you sell your home for the highest possible price ASAP

©2024 North Texas Real Estate Information Systems.
Bought with Melanie Martin • Robert Elliott and Associates

GET MORE INFORMATION





