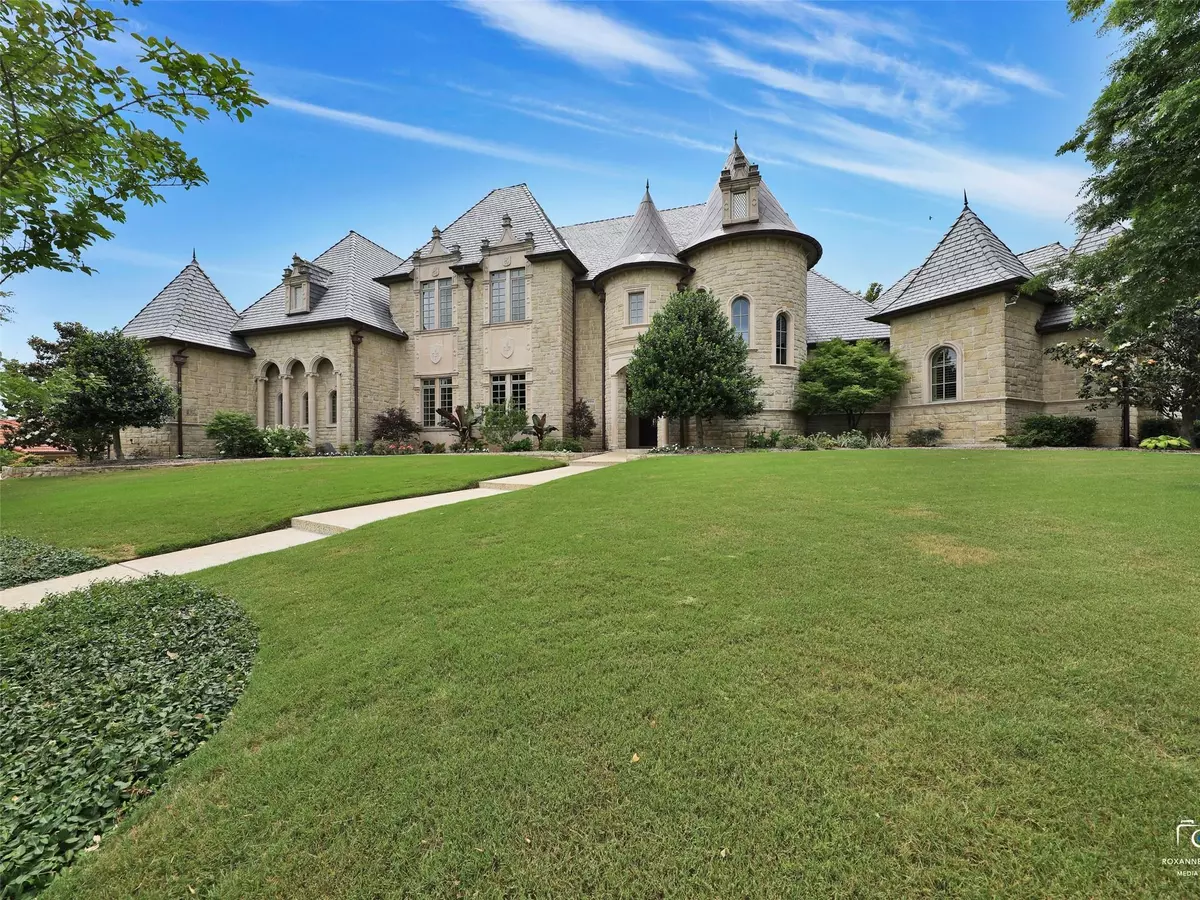$2,700,000
For more information regarding the value of a property, please contact us for a free consultation.
8916 Estribo Circle Benbrook, TX 76126
6 Beds
8 Baths
7,272 SqFt
Key Details
Property Type Single Family Home
Sub Type Single Family Residence
Listing Status Sold
Purchase Type For Sale
Square Footage 7,272 sqft
Price per Sqft $371
Subdivision La Cantera At Team Ranch
MLS Listing ID 20394087
Sold Date 08/14/23
Style French
Bedrooms 6
Full Baths 6
Half Baths 2
HOA Fees $350/ann
HOA Y/N Mandatory
Year Built 2007
Annual Tax Amount $42,966
Lot Size 1.002 Acres
Acres 1.002
Lot Dimensions TBV
Property Description
Step into a timeless European home with an elegant twist. The exterior boasts limestone and a 2017 DaVinci slate roof, while inside, reclaimed hardwood floors and trusses, along with natural stone countertops, lend exquisite charm.
This home has undergone extensive updates, both cosmetically and structurally. The remodeled kitchen features top-notch Wolf, Perlick, and Miele appliances, catering to culinary enthusiasts. The master bath has been transformed into a spa-like sanctuary for ultimate relaxation. New HVAC units and hot water heaters in 2020 ensure comfort year-round. Upstairs, new hardwood floors and plush carpets elevate the private living spaces.
A hidden backyard gem awaits—an oasis of serenity with multiple wood-burning fireplaces, an outdoor kitchen, a captivating swimming pool with a waterfall and hot tub, a sports court for recreational pursuits, and an 800+ sqft guest house to accommodate visitors in style.
Welcome to this European inspired retreat!
Location
State TX
County Tarrant
Direction see GPS
Rooms
Dining Room 2
Interior
Interior Features Built-in Wine Cooler, Cathedral Ceiling(s), Chandelier, Decorative Lighting, Double Vanity, Eat-in Kitchen, Kitchen Island, Multiple Staircases, Natural Woodwork, Smart Home System, Vaulted Ceiling(s), Walk-In Closet(s), Wet Bar
Heating Central, Natural Gas
Cooling Central Air, Electric
Flooring Carpet, Marble, Stone, Wood
Fireplaces Number 4
Fireplaces Type Gas, Wood Burning
Equipment Home Theater
Appliance Built-in Coffee Maker, Built-in Gas Range, Built-in Refrigerator, Dishwasher, Disposal, Microwave, Convection Oven, Tankless Water Heater, Water Filter, Water Softener
Heat Source Central, Natural Gas
Exterior
Exterior Feature Covered Patio/Porch, Outdoor Kitchen, Sport Court, Storage
Garage Spaces 4.0
Fence Gate, Rock/Stone, Wood, Wrought Iron
Utilities Available City Water, Curbs, Natural Gas Available
Roof Type Other
Garage Yes
Private Pool 1
Building
Lot Description Sprinkler System
Story One and One Half
Foundation Slab
Level or Stories One and One Half
Structure Type Rock/Stone
Schools
Elementary Schools Waverlypar
Middle Schools Benbrook
High Schools Benbrook
School District Fort Worth Isd
Others
Restrictions Deed
Ownership NSCF Funding 2021-1 LLC
Acceptable Financing Cash, Conventional
Listing Terms Cash, Conventional
Financing Cash
Special Listing Condition Survey Available
Read Less
Want to know what your home might be worth? Contact us for a FREE valuation!

Our team is ready to help you sell your home for the highest possible price ASAP

©2024 North Texas Real Estate Information Systems.
Bought with Ben Tackett • Monument Realty

GET MORE INFORMATION





