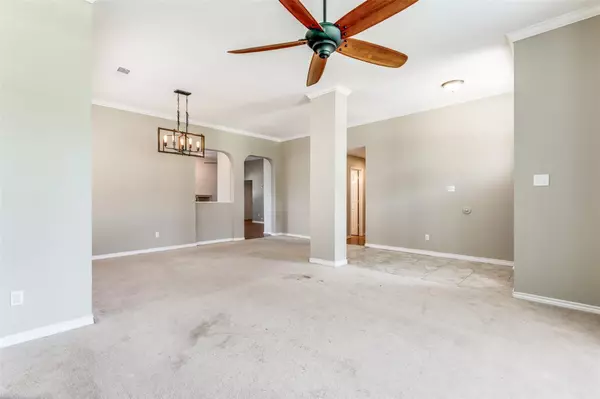$490,000
For more information regarding the value of a property, please contact us for a free consultation.
2116 Fawn Ridge Trail Carrollton, TX 75010
4 Beds
2 Baths
2,254 SqFt
Key Details
Property Type Single Family Home
Sub Type Single Family Residence
Listing Status Sold
Purchase Type For Sale
Square Footage 2,254 sqft
Price per Sqft $217
Subdivision Harvest Run Ph 1
MLS Listing ID 20375086
Sold Date 08/18/23
Style Traditional
Bedrooms 4
Full Baths 2
HOA Y/N None
Year Built 1986
Annual Tax Amount $7,960
Lot Size 6,490 Sqft
Acres 0.149
Property Description
Welcome to this stunning property featuring an array of desirable amenities! Nestled within a peaceful neighborhood, this spacious home boasts 4 bed and 2 bath, providing ample space for comfortable living. Approaching the residence, you'll notice the charming brick elevation and landscaping, enhancing the curb appeal and offering a warm welcome. Step inside and be greeted by an abundance of natural sunlight, gracefully illuminating the interior spaces. The main family room is a cozy retreat, complete with a fireplace, perfect for chilly evenings and creating a relaxing ambiance. Entertaining guests is a breeze in this home, thanks to the well-appointed wet bar, allowing you to effortlessly serve up refreshing beverages and create memorable experiences. Kitchen holds stainless steel appliances, double ovens, and an eat-in kitchen space. The master suite features dual sinks, a garden tub, and separate shower, and a skylight above. Outback is a spacious yard for outdoor activities.
Location
State TX
County Denton
Direction From the Dallas North Tollway, head West on E Hebron Pkwy. Turn right on Harvest Hill Rd, left on Sagemont Dr, and right on Fawn Ridge Trail. The home will be on your right.
Rooms
Dining Room 2
Interior
Interior Features Cable TV Available, Decorative Lighting, Eat-in Kitchen, Wet Bar
Heating Central, Natural Gas
Cooling Attic Fan, Ceiling Fan(s), Central Air, Electric
Flooring Carpet, Ceramic Tile, Laminate
Fireplaces Number 1
Fireplaces Type Gas Starter
Appliance Dishwasher, Disposal, Electric Cooktop, Electric Oven, Gas Water Heater, Microwave, Double Oven, Vented Exhaust Fan
Heat Source Central, Natural Gas
Laundry Electric Dryer Hookup, Full Size W/D Area, Washer Hookup
Exterior
Exterior Feature Rain Gutters, Lighting
Garage Spaces 2.0
Fence Wood
Utilities Available Alley, City Sewer, City Water
Roof Type Composition
Garage Yes
Building
Lot Description Few Trees, Landscaped, Sprinkler System
Story One
Foundation Slab
Level or Stories One
Structure Type Brick
Schools
Elementary Schools Indian Creek
Middle Schools Arbor Creek
High Schools Hebron
School District Lewisville Isd
Others
Ownership See Agent
Acceptable Financing Conventional, FHA, VA Loan
Listing Terms Conventional, FHA, VA Loan
Financing VA
Read Less
Want to know what your home might be worth? Contact us for a FREE valuation!

Our team is ready to help you sell your home for the highest possible price ASAP

©2024 North Texas Real Estate Information Systems.
Bought with Shana Martin • Martin Realty Group

GET MORE INFORMATION





