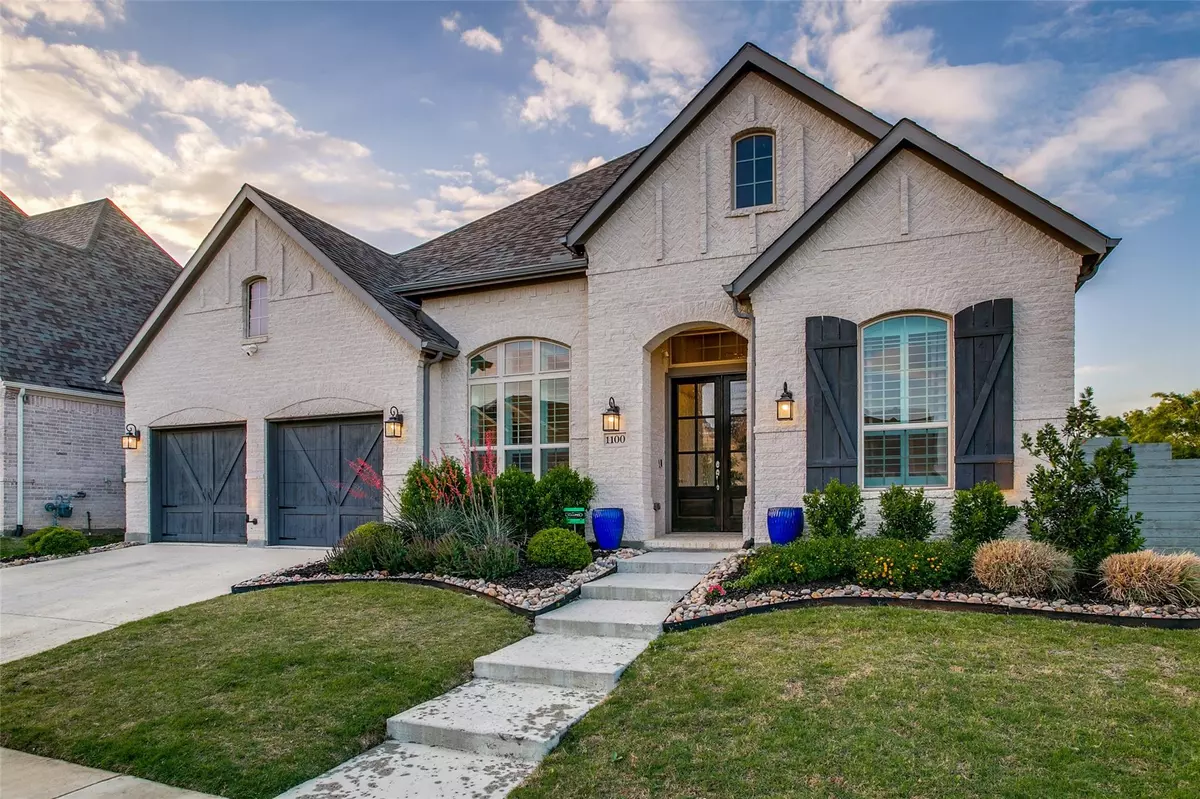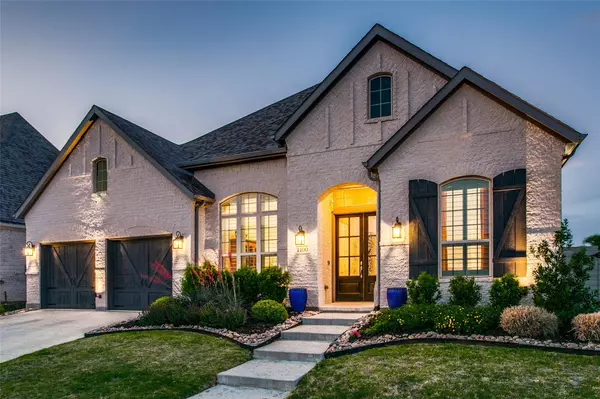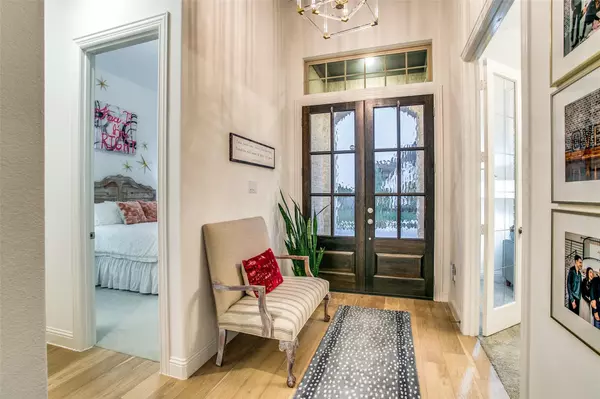$679,000
For more information regarding the value of a property, please contact us for a free consultation.
1100 13th Street Northlake, TX 76226
4 Beds
4 Baths
2,939 SqFt
Key Details
Property Type Single Family Home
Sub Type Single Family Residence
Listing Status Sold
Purchase Type For Sale
Square Footage 2,939 sqft
Price per Sqft $231
Subdivision Harvest Ph 3B
MLS Listing ID 20312449
Sold Date 08/17/23
Style Traditional
Bedrooms 4
Full Baths 3
Half Baths 1
HOA Fees $45
HOA Y/N Mandatory
Year Built 2020
Annual Tax Amount $13,123
Lot Size 7,884 Sqft
Acres 0.181
Property Description
THIS IS THE ONE! Located in the award-winning community of Harvest by Hillwood! This traditional style home is the perfect blend of luxury & comfort. As you step inside, you'll immediately notice the attention to detail with 8 foot doors, hardwood floors, & exquisite finishes throughout. The home features a gourmet kitchen with quartz countertops, a 5 burner gas cooktop, & SS appliances. The stone, gas burning fireplace in the living area will create the perfect ambiance for cozy evenings at home. 13 foot ceilings provide a spacious feel, complemented by the open floorplan which allows for seamless flow between the living, kitchen, & dining areas. The incredible upgrades added to this home when built in 2020 were approx $50k, making this property an exceptional value for the discerning homebuyer. The community has 4 resort-style pools, 2 gyms, sports courts, lakes, trails & more. For the coffee lover, the neighborhood coffee bar is just a short walk away. Schedule your showing today!
Location
State TX
County Denton
Community Club House, Community Pool, Community Sprinkler, Curbs, Fitness Center, Greenbelt, Jogging Path/Bike Path, Lake, Park, Perimeter Fencing, Playground, Pool, Sidewalks, Tennis Court(S), Other
Direction From I35W, west on FM 407 to Harvest Way. N on Harvest Way to 13th St.
Rooms
Dining Room 2
Interior
Interior Features Cable TV Available, Decorative Lighting, Double Vanity, Eat-in Kitchen, Flat Screen Wiring, Granite Counters, High Speed Internet Available, Kitchen Island, Open Floorplan, Pantry, Smart Home System, Sound System Wiring, Vaulted Ceiling(s), Walk-In Closet(s), Wired for Data
Heating Central, Natural Gas
Cooling Central Air, Electric
Flooring Carpet, Ceramic Tile, Wood
Fireplaces Number 1
Fireplaces Type Gas, Gas Logs, Gas Starter, Living Room, Raised Hearth, Stone
Appliance Dishwasher, Disposal, Electric Oven, Gas Cooktop, Microwave, Convection Oven, Plumbed For Gas in Kitchen, Tankless Water Heater
Heat Source Central, Natural Gas
Laundry Electric Dryer Hookup, Utility Room, Full Size W/D Area
Exterior
Exterior Feature Covered Patio/Porch
Garage Spaces 3.0
Fence Wood
Community Features Club House, Community Pool, Community Sprinkler, Curbs, Fitness Center, Greenbelt, Jogging Path/Bike Path, Lake, Park, Perimeter Fencing, Playground, Pool, Sidewalks, Tennis Court(s), Other
Utilities Available Cable Available, City Sewer, City Water, Curbs
Roof Type Composition
Garage Yes
Building
Lot Description Adjacent to Greenbelt, Corner Lot, Landscaped, Level, Subdivision
Story One
Foundation Slab
Level or Stories One
Structure Type Brick
Schools
Elementary Schools Hilltop
Middle Schools Argyle
High Schools Argyle
School District Argyle Isd
Others
Ownership Owner of record
Acceptable Financing Cash, Conventional, VA Loan
Listing Terms Cash, Conventional, VA Loan
Financing Conventional
Read Less
Want to know what your home might be worth? Contact us for a FREE valuation!

Our team is ready to help you sell your home for the highest possible price ASAP

©2024 North Texas Real Estate Information Systems.
Bought with Debby Reynolds • BHHS Premier Properties

GET MORE INFORMATION





