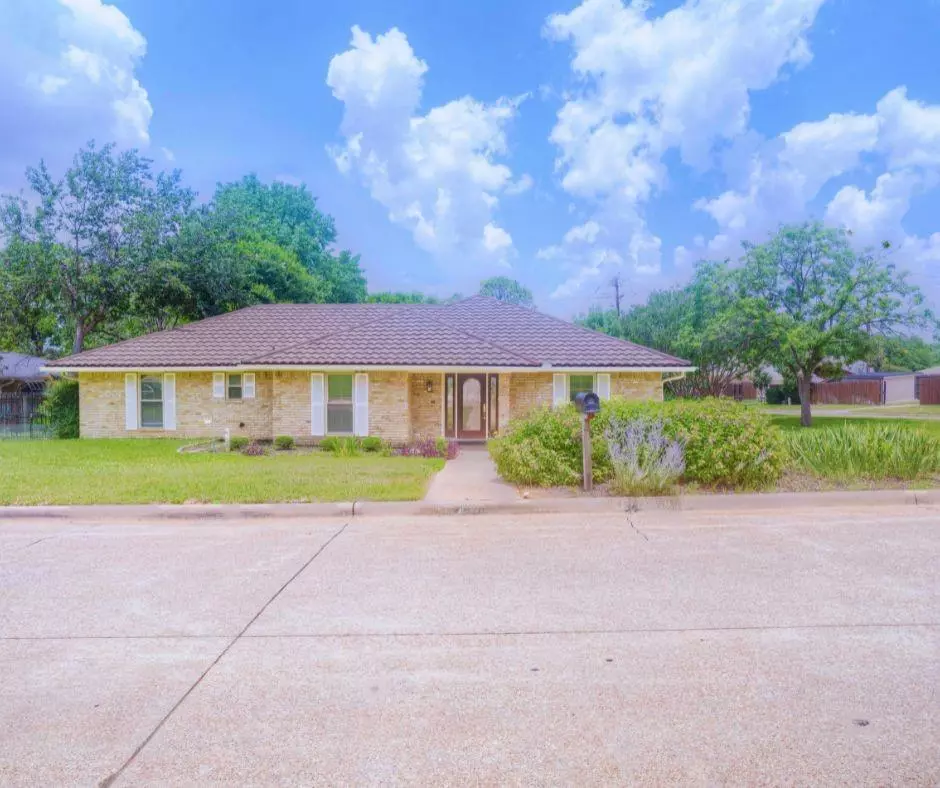$515,000
For more information regarding the value of a property, please contact us for a free consultation.
1041 Wilshire Drive Trophy Club, TX 76262
3 Beds
3 Baths
2,369 SqFt
Key Details
Property Type Single Family Home
Sub Type Single Family Residence
Listing Status Sold
Purchase Type For Sale
Square Footage 2,369 sqft
Price per Sqft $217
Subdivision Trophy Club # 5
MLS Listing ID 20350558
Sold Date 08/21/23
Bedrooms 3
Full Baths 2
Half Baths 1
HOA Y/N None
Year Built 1979
Annual Tax Amount $7,620
Lot Size 0.310 Acres
Acres 0.31
Property Description
Nestled on a large corner lot NO HOA,award winning NISD, NEW ROOF. This property is ready for entertaining with two large living rooms featuring a brick fireplace and hearth, skylights, built-ins, and a wet bar. A large bright and updated kitchen has rustic charm with wainscoting, granite counters, built-in buffet, and farm sink. The stainless steel double ovens and microwave make cooking a breeze. Glass front showcase cabinet doors allow displaying items. Design details include paneling, skylights, sconce lighting, and elegant archways. Find large entertaining space with tranquil ambiance under a pergola overlooking a picturesque bridge leading to the lush landscaping adorned with vibrant perennials and stone path leading to the second stone patio and stone benches for relaxation. Pride of ownership shines through. This property offers a perfect blend of modern updates and timeless charm. Town pools, trails, tennis, parks, playgrounds, dog park, nearby lake, and minutes from airport.
Location
State TX
County Denton
Community Community Pool, Jogging Path/Bike Path, Park, Playground, Tennis Court(S)
Direction Hwy 114 Exit Trophy Club Drive Left on Carnoustie Drive. Right on Wilshire Drive.
Rooms
Dining Room 2
Interior
Interior Features Built-in Features, Cathedral Ceiling(s), Decorative Lighting, Granite Counters, Paneling, Vaulted Ceiling(s), Wainscoting, Walk-In Closet(s), Wet Bar
Heating Central, Electric, Fireplace(s)
Cooling Ceiling Fan(s), Central Air, Electric
Flooring Carpet, Ceramic Tile, Wood
Fireplaces Number 2
Fireplaces Type Brick, Gas Starter, Living Room, Raised Hearth, Wood Burning
Appliance Dishwasher, Disposal, Dryer, Electric Cooktop, Electric Oven, Electric Water Heater, Microwave, Double Oven, Refrigerator, Washer
Heat Source Central, Electric, Fireplace(s)
Laundry Electric Dryer Hookup, Utility Room, Full Size W/D Area, Washer Hookup
Exterior
Exterior Feature Covered Patio/Porch, Garden(s), Rain Gutters, Rain Barrel/Cistern(s), Storage, Other
Garage Spaces 2.0
Fence Back Yard, Fenced, Gate, Wood, Wrought Iron
Community Features Community Pool, Jogging Path/Bike Path, Park, Playground, Tennis Court(s)
Utilities Available Individual Gas Meter, Individual Water Meter, MUD Sewer, MUD Water
Roof Type Tile
Garage Yes
Building
Lot Description Corner Lot, Landscaped
Story One
Foundation Slab
Level or Stories One
Structure Type Brick
Schools
Elementary Schools Lakeview
Middle Schools Medlin
High Schools Byron Nelson
School District Northwest Isd
Others
Restrictions Unknown Encumbrance(s)
Ownership See Tax
Acceptable Financing Cash, Conventional, FHA, USDA Loan, VA Loan
Listing Terms Cash, Conventional, FHA, USDA Loan, VA Loan
Financing FHA 203(b)
Read Less
Want to know what your home might be worth? Contact us for a FREE valuation!

Our team is ready to help you sell your home for the highest possible price ASAP

©2024 North Texas Real Estate Information Systems.
Bought with Trina Scott • Willow Real Estate, LLC

GET MORE INFORMATION

