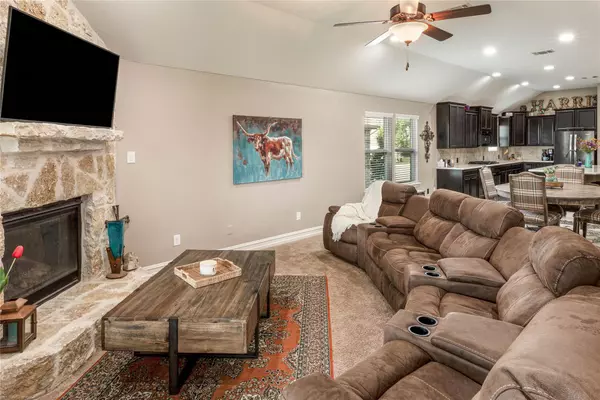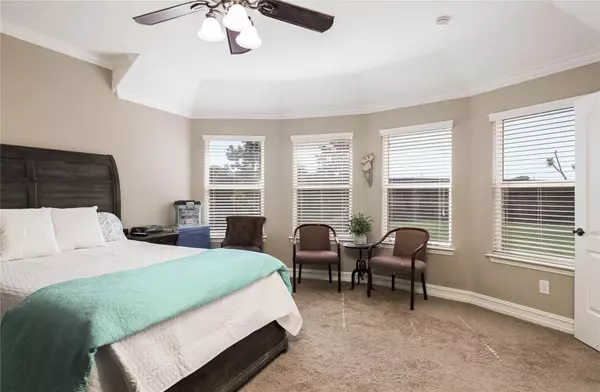$469,000
For more information regarding the value of a property, please contact us for a free consultation.
3314 Westborough Cove Northlake, TX 76226
4 Beds
3 Baths
2,193 SqFt
Key Details
Property Type Single Family Home
Sub Type Single Family Residence
Listing Status Sold
Purchase Type For Sale
Square Footage 2,193 sqft
Price per Sqft $213
Subdivision Canyon Falls
MLS Listing ID 20306143
Sold Date 08/22/23
Bedrooms 4
Full Baths 3
HOA Fees $220/qua
HOA Y/N Mandatory
Year Built 2017
Lot Size 6,969 Sqft
Acres 0.16
Property Description
Stunning, like NEW 4Bed 3Bath home in Canyon Falls. Upgrades include 4th bedroom with ensuite bath and walk-in closet, fireplace, SMURF tubes in primary, secondary bedroom and family room fireplace. The backyard provides sunset views under its newly covered and enlarged back patio. Open concept plan provides a generous space to entertain guests in the kitchen, dining and family room areas. Kitchen has the popular farmhouse stainless steel sink and oversized island. Off the kitchen is a cozy office space. Closet space abounds! All but one of the bedrooms have walk-in closets. Secondary bath has linen closet and there is an additional storage closet in the hall. Laundry room has sink and the hall from the garage offers a bench to drop off backpacks, cubicle storage as well as hooks for hats and more. HOA fees include front yard maintenance, use of neighborhood amenities and basic cable service. All TVs convey except for the primary bedroom.
Location
State TX
County Denton
Community Club House, Community Pool, Fitness Center, Jogging Path/Bike Path, Sidewalks
Direction from Cross Timbers turn onto County Rd 338. Rt on Westbridge Dr, left on Glendale, left on Parkland, right on Easterly Ln and left on Westborough. Home will be on your left.
Rooms
Dining Room 1
Interior
Interior Features Double Vanity, Eat-in Kitchen, High Speed Internet Available, Kitchen Island, Open Floorplan, Pantry, Walk-In Closet(s), Other
Heating Natural Gas
Cooling Ceiling Fan(s), Central Air
Flooring Carpet, Ceramic Tile
Fireplaces Number 1
Fireplaces Type Electric, Gas
Equipment Irrigation Equipment
Appliance Dishwasher, Disposal, Electric Oven, Gas Cooktop, Tankless Water Heater
Heat Source Natural Gas
Laundry Utility Room, Full Size W/D Area
Exterior
Exterior Feature Covered Patio/Porch
Garage Spaces 2.0
Fence Wood
Community Features Club House, Community Pool, Fitness Center, Jogging Path/Bike Path, Sidewalks
Utilities Available City Sewer, City Water
Roof Type Composition
Garage Yes
Building
Lot Description Cul-De-Sac
Story One
Foundation Slab
Level or Stories One
Structure Type Brick
Schools
Elementary Schools Lance Thompson
Middle Schools Medlin
High Schools Byron Nelson
School District Northwest Isd
Others
Restrictions Deed
Ownership Harris
Financing Conventional
Special Listing Condition Survey Available, Utility Easement
Read Less
Want to know what your home might be worth? Contact us for a FREE valuation!

Our team is ready to help you sell your home for the highest possible price ASAP

©2024 North Texas Real Estate Information Systems.
Bought with Angelo Puma • Keller Williams Realty

GET MORE INFORMATION





