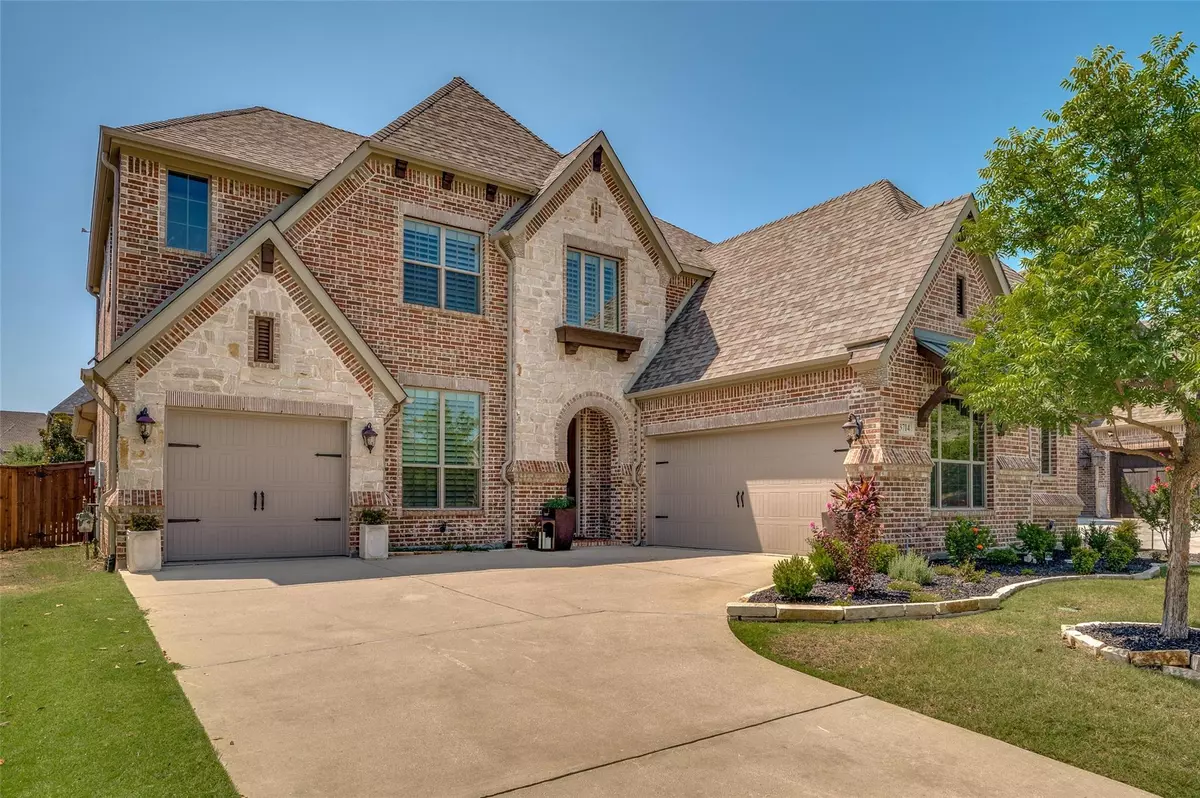$949,950
For more information regarding the value of a property, please contact us for a free consultation.
3714 Mesquite Court Celina, TX 75009
5 Beds
4 Baths
4,028 SqFt
Key Details
Property Type Single Family Home
Sub Type Single Family Residence
Listing Status Sold
Purchase Type For Sale
Square Footage 4,028 sqft
Price per Sqft $235
Subdivision Light Farms Ph One
MLS Listing ID 20368906
Sold Date 08/28/23
Style Traditional
Bedrooms 5
Full Baths 4
HOA Fees $132/mo
HOA Y/N Mandatory
Year Built 2014
Lot Size 7,701 Sqft
Acres 0.1768
Lot Dimensions TBV
Property Description
Custom built one owner Dree’s home on a cul du sac lot overlooking a green space. Enjoy the curb appeal with stone flowerbed boarders, step inside to nail down hardwoods in the main living areas, open floor plan, dining room with butler’s pantry, study, boot closet, guest suite with a full bath and walk in closet, kitchen with island, stainless steel appls including gas cooktop and double oven, walk in pantry, built in study area, breakfast nook, family room with stone fireplace, primary bedroom with ensuite to include separate vanities, makeup vanity, garden tub and separate shower, custom closet, utility with built in cabinets and sink, upstairs you will enjoy a game room, craft room with built ins and double desk area, three bedrooms with walk in customized closets, fans and three full baths, built in cabinets on the landing. Step outside and enjoy this large lot with covered patio with built in kitchen grill area, pool, Calspa to enjoy all year-round, 3 car garage.
Location
State TX
County Collin
Community Campground, Club House, Community Dock, Community Pool, Community Sprinkler, Fishing, Fitness Center, Greenbelt, Jogging Path/Bike Path, Park, Playground, Tennis Court(S)
Direction South Dallas Parkway to Light Farms Way, Left onto Wildrye Ridge, Left onto Mesquite Court
Rooms
Dining Room 2
Interior
Interior Features Cable TV Available, Chandelier, Decorative Lighting, Flat Screen Wiring, High Speed Internet Available, Open Floorplan, Sound System Wiring
Heating Central, Natural Gas
Cooling Ceiling Fan(s), Central Air, Electric
Flooring Carpet, Tile, Wood
Fireplaces Number 1
Fireplaces Type Fire Pit, Gas, Gas Logs, Masonry, Stone
Appliance Built-in Gas Range, Dishwasher, Disposal, Electric Oven, Double Oven
Heat Source Central, Natural Gas
Laundry Electric Dryer Hookup, Utility Room, Full Size W/D Area, Washer Hookup
Exterior
Exterior Feature Attached Grill, Fire Pit, Gas Grill, Outdoor Living Center
Garage Spaces 3.0
Fence Wood
Pool Gunite, In Ground, Separate Spa/Hot Tub, Waterfall
Community Features Campground, Club House, Community Dock, Community Pool, Community Sprinkler, Fishing, Fitness Center, Greenbelt, Jogging Path/Bike Path, Park, Playground, Tennis Court(s)
Utilities Available Co-op Electric, MUD Sewer, MUD Water, Sidewalk, Underground Utilities
Roof Type Composition
Garage Yes
Private Pool 1
Building
Lot Description Few Trees, Interior Lot, Landscaped, Sprinkler System, Subdivision
Story Two
Foundation Slab
Level or Stories Two
Structure Type Brick
Schools
Elementary Schools Light Farms
Middle Schools Reynolds
High Schools Prosper
School District Prosper Isd
Others
Acceptable Financing Cash, Conventional
Listing Terms Cash, Conventional
Financing VA
Read Less
Want to know what your home might be worth? Contact us for a FREE valuation!

Our team is ready to help you sell your home for the highest possible price ASAP

©2024 North Texas Real Estate Information Systems.
Bought with Lene Briseno • Coldwell Banker Realty Frisco

GET MORE INFORMATION

