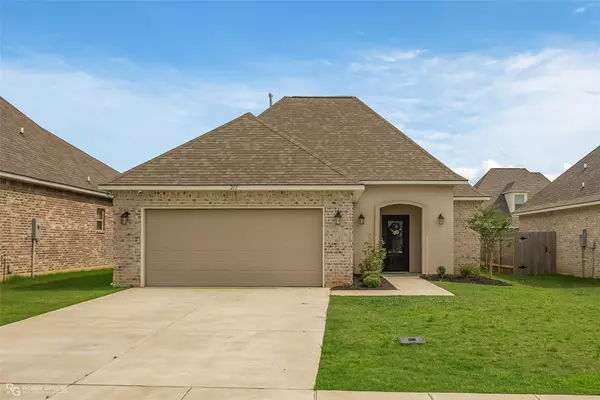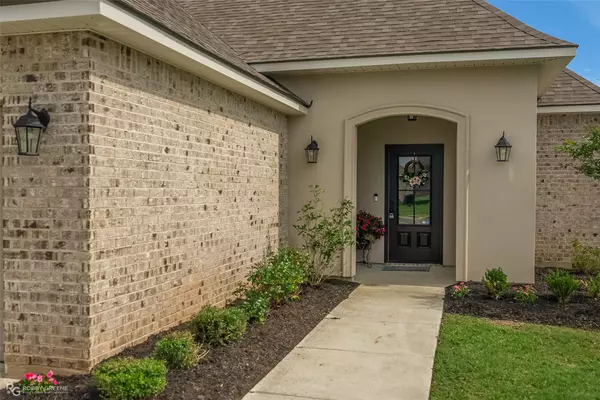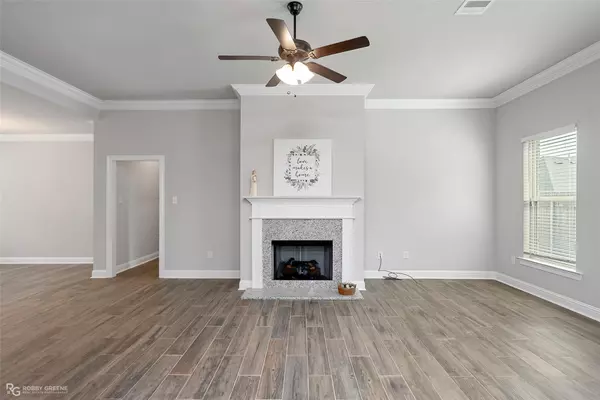$292,500
For more information regarding the value of a property, please contact us for a free consultation.
217 Pilatus Drive Shreveport, LA 71106
3 Beds
2 Baths
1,993 SqFt
Key Details
Property Type Single Family Home
Sub Type Single Family Residence
Listing Status Sold
Purchase Type For Sale
Square Footage 1,993 sqft
Price per Sqft $146
Subdivision Lucien Field Estates Ph 2
MLS Listing ID 20304242
Sold Date 08/28/23
Style Traditional
Bedrooms 3
Full Baths 2
HOA Fees $22/ann
HOA Y/N Mandatory
Year Built 2021
Lot Size 6,272 Sqft
Acres 0.144
Lot Dimensions 50 x 125
Property Description
PRICE IMPROVED!!! This Lovely home built in 2021 in Shreveport's Lucien Fields is ready for new owners! Featuring 1993 sqft, 3 bedrooms, 2 bathrooms, an Open floorplan with a large living room with gas log fireplace opening to a nice kitchen with a large center island and breakfast bar, 3cm granite countertops, stainless appliances including a 5 burner gas range, microwave, and French door refrigerator! There is a full pantry, a separate eat in dining space and an additional full size refrigerator in the garage! There is a space off of the back hallway perfect for a small office or crafting room! The home has wood look tile flooring throughout with the only carpet in the guest bedrooms. The master bedroom is large and features an ensuite bath with separate vanities, 3cm granite countertops, stall shower, soaking tub and a large walk in closet! The long covered back patio is the perfect place to enjoy the easy care backyard. The garage entry also features a mud room with a boot bench!
Location
State LA
County Caddo
Direction From I-49 South: Take 3132 Expressway East to Flournoy Lucas Road, Turn Left into Lucien Fields Estates. From I-49 North: Take the Southern Loop Exit to 196, Turn left onto Wallace Lake Road for 2 miles, Turn right onto Flournoy Lucas Road, turn right into Lucien Fields Estates.
Rooms
Dining Room 1
Interior
Interior Features Cable TV Available, Decorative Lighting, Granite Counters, High Speed Internet Available, Kitchen Island, Open Floorplan, Pantry
Heating Central, Natural Gas
Cooling Central Air, Electric
Flooring Carpet, Ceramic Tile
Fireplaces Number 1
Fireplaces Type Gas Logs, Living Room
Appliance Dishwasher, Disposal, Gas Cooktop, Gas Range, Microwave, Tankless Water Heater
Heat Source Central, Natural Gas
Exterior
Garage Spaces 2.0
Utilities Available Cable Available, City Sewer, City Water, Electricity Connected, Individual Gas Meter, Individual Water Meter
Roof Type Composition,Shingle
Garage Yes
Building
Story One
Foundation Slab
Level or Stories One
Structure Type Brick,Stucco,Other
Schools
Elementary Schools Caddo Isd Schools
Middle Schools Caddo Isd Schools
High Schools Caddo Isd Schools
School District Caddo Psb
Others
Ownership Record
Acceptable Financing Cash, Conventional, FHA, VA Loan, Other
Listing Terms Cash, Conventional, FHA, VA Loan, Other
Financing Conventional
Read Less
Want to know what your home might be worth? Contact us for a FREE valuation!

Our team is ready to help you sell your home for the highest possible price ASAP

©2024 North Texas Real Estate Information Systems.
Bought with Carrol Ann Ray • Berkshire Hathaway HomeServices Ally Real Estate

GET MORE INFORMATION





