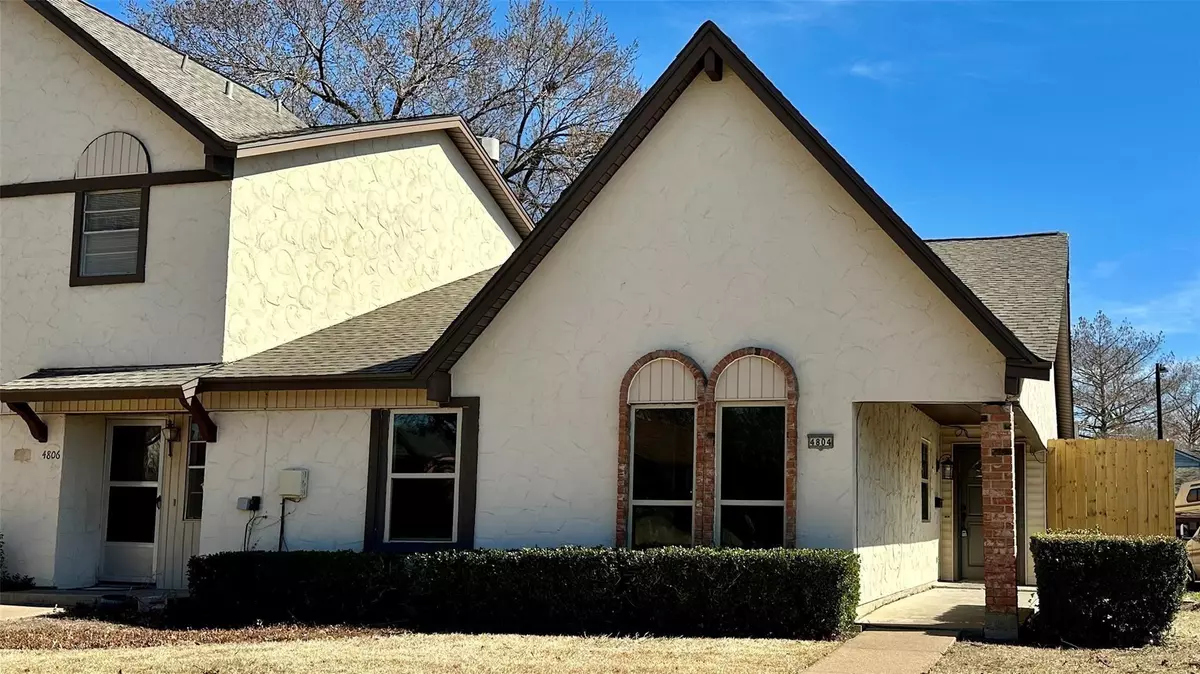$256,000
For more information regarding the value of a property, please contact us for a free consultation.
4804 Redwood Drive Garland, TX 75043
3 Beds
2 Baths
1,235 SqFt
Key Details
Property Type Single Family Home
Sub Type Single Family Residence
Listing Status Sold
Purchase Type For Sale
Square Footage 1,235 sqft
Price per Sqft $207
Subdivision Gatewood 03 Rep
MLS Listing ID 20288683
Sold Date 08/31/23
Style Traditional
Bedrooms 3
Full Baths 2
HOA Fees $188/mo
HOA Y/N Mandatory
Year Built 1973
Lot Size 3,789 Sqft
Acres 0.087
Lot Dimensions 35X108
Property Description
Seller will provide home warranty. Large backyard. Fridge and washer dryer stays..Freshly Renovated home, updates include wood and tile flooring, bathrooms, appliances and paint. Spacious living room with high ceilings and wood burning fireplace, Sliding door opens to rear yard with covered patio and deck and access to carport and storage. Kitchen feels modern with white cabinets, granite tops and stainless appliances. Wood floors in living area and bedrooms, Tile in kitchen, dining and bathrooms. Comes complete with washer and dryer includes Fridge Close to 30 and 635
Location
State TX
County Dallas
Direction 635W to Oates drive, take a right, left on Duck Creek, 2nd street on right take a right, house is on the right
Rooms
Dining Room 1
Interior
Interior Features Built-in Features, Cable TV Available, Cathedral Ceiling(s), Chandelier, Decorative Lighting, Eat-in Kitchen, Granite Counters, High Speed Internet Available, Vaulted Ceiling(s)
Heating Central, Fireplace(s), Natural Gas
Cooling Ceiling Fan(s), Central Air, Electric, ENERGY STAR Qualified Equipment
Flooring Ceramic Tile, Wood
Fireplaces Number 1
Fireplaces Type Wood Burning
Appliance Dishwasher, Disposal, Dryer, Electric Oven, Electric Range, Electric Water Heater, Microwave, Refrigerator, Washer
Heat Source Central, Fireplace(s), Natural Gas
Exterior
Exterior Feature Covered Patio/Porch, Lighting, RV/Boat Parking, Storage
Garage Spaces 2.0
Carport Spaces 2
Fence Back Yard, Fenced, Gate, Wood
Pool Gunite, In Ground
Utilities Available Cable Available, City Sewer, City Water, Concrete, Curbs, Sidewalk
Roof Type Composition
Garage No
Private Pool 1
Building
Lot Description Few Trees, Interior Lot, Lrg. Backyard Grass, Sprinkler System, Subdivision
Story One
Foundation Slab
Level or Stories One
Structure Type Brick,Stucco
Schools
Elementary Schools Choice Of School
Middle Schools Choice Of School
High Schools Choice Of School
School District Garland Isd
Others
Restrictions No Known Restriction(s),No Smoking,No Sublease
Ownership See Tax
Acceptable Financing 1031 Exchange, Cash, Conventional, FHA, Owner Carry Second, Texas Vet, VA Loan
Listing Terms 1031 Exchange, Cash, Conventional, FHA, Owner Carry Second, Texas Vet, VA Loan
Financing FHA
Read Less
Want to know what your home might be worth? Contact us for a FREE valuation!

Our team is ready to help you sell your home for the highest possible price ASAP

©2024 North Texas Real Estate Information Systems.
Bought with David Brown • David Christopher & Associates

GET MORE INFORMATION

