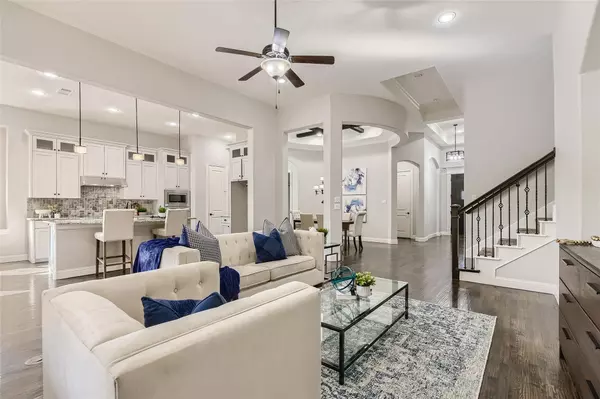$599,900
For more information regarding the value of a property, please contact us for a free consultation.
6220 Savannah Oak Trail Flower Mound, TX 76226
3 Beds
4 Baths
3,015 SqFt
Key Details
Property Type Single Family Home
Sub Type Single Family Residence
Listing Status Sold
Purchase Type For Sale
Square Footage 3,015 sqft
Price per Sqft $198
Subdivision Canyon Falls Ph 1
MLS Listing ID 20158342
Sold Date 09/08/23
Style Traditional
Bedrooms 3
Full Baths 3
Half Baths 1
HOA Fees $207/qua
HOA Y/N Mandatory
Year Built 2016
Annual Tax Amount $9,640
Lot Size 9,975 Sqft
Acres 0.229
Property Description
BACK ON MARKET DUE TO NO FAULT OF THE SELLER. BUYER'S CONTINGENCY EXPIRED. Immaculate interiors and an entertainer's backyard await at this turnkey home! Step into a bright and welcoming atmosphere complete with fresh paint, flowing natural light, high ceilings and a spacious floor plan. You'll love the ceiling beam details in the dining room and the built-ins that could be used as a butlers pantry or a coffee station. The kitchen is sure to impress with its two-toned cabinetry, built-in SS appliances, extensive counter space and a huge center island. The primary bedroom is incredibly spacious with its own sitting area, a large walk-in closet and a huge en suite equipped with freshly painted vanities, a jetted tub and a separate shower. The upstairs family room could make a fun game room. Outside you'll find a fireplace, sprawling lawn and an extended patio perfect for outdoor living, dining and entertaining. Click the Virtual Tour link to view the 3D walkthrough.
Location
State TX
County Denton
Community Club House, Community Pool, Curbs, Greenbelt, Jogging Path/Bike Path, Park, Playground, Pool, Sidewalks
Direction Heading north on US-377 N, take a left onto Canyon Falls Dr. Turn right onto Pedernales Falls Dr. Turn left onto Savannah Oak Trail. The home will be on the right.
Rooms
Dining Room 2
Interior
Interior Features Built-in Features, Cable TV Available, Decorative Lighting, Double Vanity, High Speed Internet Available, Kitchen Island, Open Floorplan, Pantry, Walk-In Closet(s)
Heating Central
Cooling Ceiling Fan(s), Central Air
Flooring Carpet, Hardwood, Tile
Fireplaces Number 1
Fireplaces Type Outside
Appliance Dishwasher, Electric Cooktop, Electric Oven, Microwave
Heat Source Central
Laundry Utility Room, On Site
Exterior
Exterior Feature Covered Patio/Porch, Rain Gutters, Private Yard
Garage Spaces 2.0
Fence Back Yard, Fenced, Rock/Stone, Wood
Community Features Club House, Community Pool, Curbs, Greenbelt, Jogging Path/Bike Path, Park, Playground, Pool, Sidewalks
Utilities Available Cable Available, City Sewer, City Water, Concrete, Curbs, Electricity Available, Phone Available, Sewer Available, Sidewalk
Roof Type Composition
Garage Yes
Building
Lot Description Corner Lot, Few Trees, Landscaped, Lrg. Backyard Grass, Subdivision
Story Two
Foundation Slab
Level or Stories Two
Structure Type Brick,Frame,Rock/Stone,Siding
Schools
Elementary Schools Argyle West
Middle Schools Argyle
High Schools Argyle
School District Argyle Isd
Others
Restrictions Deed
Ownership Orchard Property V, LLC
Acceptable Financing Cash, Conventional, FHA, VA Loan
Listing Terms Cash, Conventional, FHA, VA Loan
Financing Conventional
Special Listing Condition Survey Available
Read Less
Want to know what your home might be worth? Contact us for a FREE valuation!

Our team is ready to help you sell your home for the highest possible price ASAP

©2024 North Texas Real Estate Information Systems.
Bought with Musa Abdulla • Regal, REALTORS

GET MORE INFORMATION





