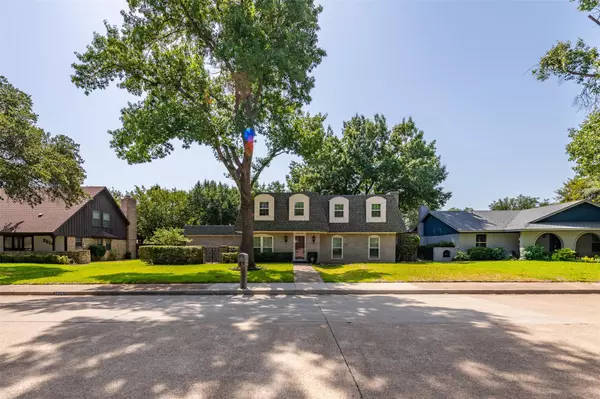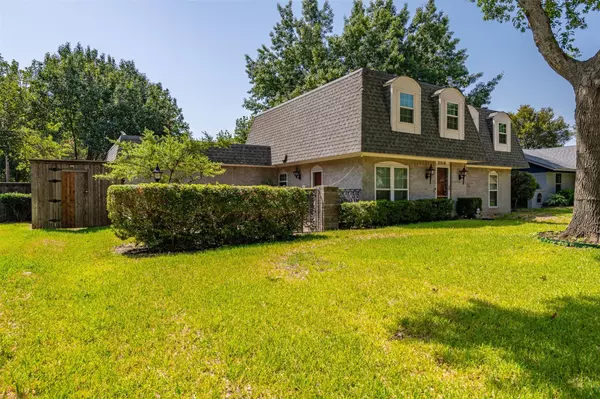$400,000
For more information regarding the value of a property, please contact us for a free consultation.
2510 Ingleside Drive Grand Prairie, TX 75050
4 Beds
3 Baths
2,180 SqFt
Key Details
Property Type Single Family Home
Sub Type Single Family Residence
Listing Status Sold
Purchase Type For Sale
Square Footage 2,180 sqft
Price per Sqft $183
Subdivision Meadow Oaks 05 Rev
MLS Listing ID 20383704
Sold Date 09/11/23
Style French
Bedrooms 4
Full Baths 3
HOA Y/N None
Year Built 1974
Annual Tax Amount $7,426
Lot Size 0.256 Acres
Acres 0.256
Property Description
Welcome to this exquisite French Country style home that provides a perfect blend of elegance and functionality. Step into the private front courtyard, a tranquil space that sets the tone for the rest of the property. Inside, the main living room greets you with a charming stone fireplace and opens to a casual dining area and a well-appointed kitchen, making it an ideal space for entertaining. The main level features beautiful wood laminate floors, while the second level boasts new carpeting. The primary bedroom, located on the main level, offers convenience with its en suite bathroom. Upstairs, you'll find another primary bedroom with its own en suite, providing a comfortable and private retreat. Step outside to the expansive back patio, where you can relax and enjoy the view of the built-in pool and gardens, creating a serene outdoor oasis. The property is thoughtfully designed with an electric iron rear gate off the back alley, allowing easy access to the rear entry garage.
Location
State TX
County Dallas
Direction USE GPS
Rooms
Dining Room 1
Interior
Interior Features Built-in Features, Cable TV Available, Decorative Lighting, Eat-in Kitchen, Granite Counters, High Speed Internet Available, Open Floorplan, Pantry, Walk-In Closet(s)
Heating Central, Electric
Cooling Ceiling Fan(s), Central Air, Electric
Flooring Carpet, Ceramic Tile, Laminate
Fireplaces Number 1
Fireplaces Type Stone, Wood Burning
Appliance Dishwasher, Disposal, Electric Cooktop, Electric Oven, Vented Exhaust Fan
Heat Source Central, Electric
Laundry Electric Dryer Hookup, Utility Room, Full Size W/D Area, Washer Hookup
Exterior
Exterior Feature Courtyard, Storage
Garage Spaces 2.0
Fence Gate, Metal, Wood
Pool Diving Board, Gunite, In Ground
Utilities Available City Sewer, City Water
Roof Type Composition,Other
Garage Yes
Private Pool 1
Building
Lot Description Few Trees, Interior Lot, Landscaped, Level, Sprinkler System, Subdivision
Story Two
Foundation Slab
Level or Stories Two
Structure Type Brick,Wood
Schools
Elementary Schools Eisenhower
Middle Schools Adams
High Schools Grand Prairie
School District Grand Prairie Isd
Others
Ownership of reocrd
Acceptable Financing Cash, Conventional
Listing Terms Cash, Conventional
Financing Conventional
Read Less
Want to know what your home might be worth? Contact us for a FREE valuation!

Our team is ready to help you sell your home for the highest possible price ASAP

©2024 North Texas Real Estate Information Systems.
Bought with Angela Gouger • Redfin Corporation

GET MORE INFORMATION





