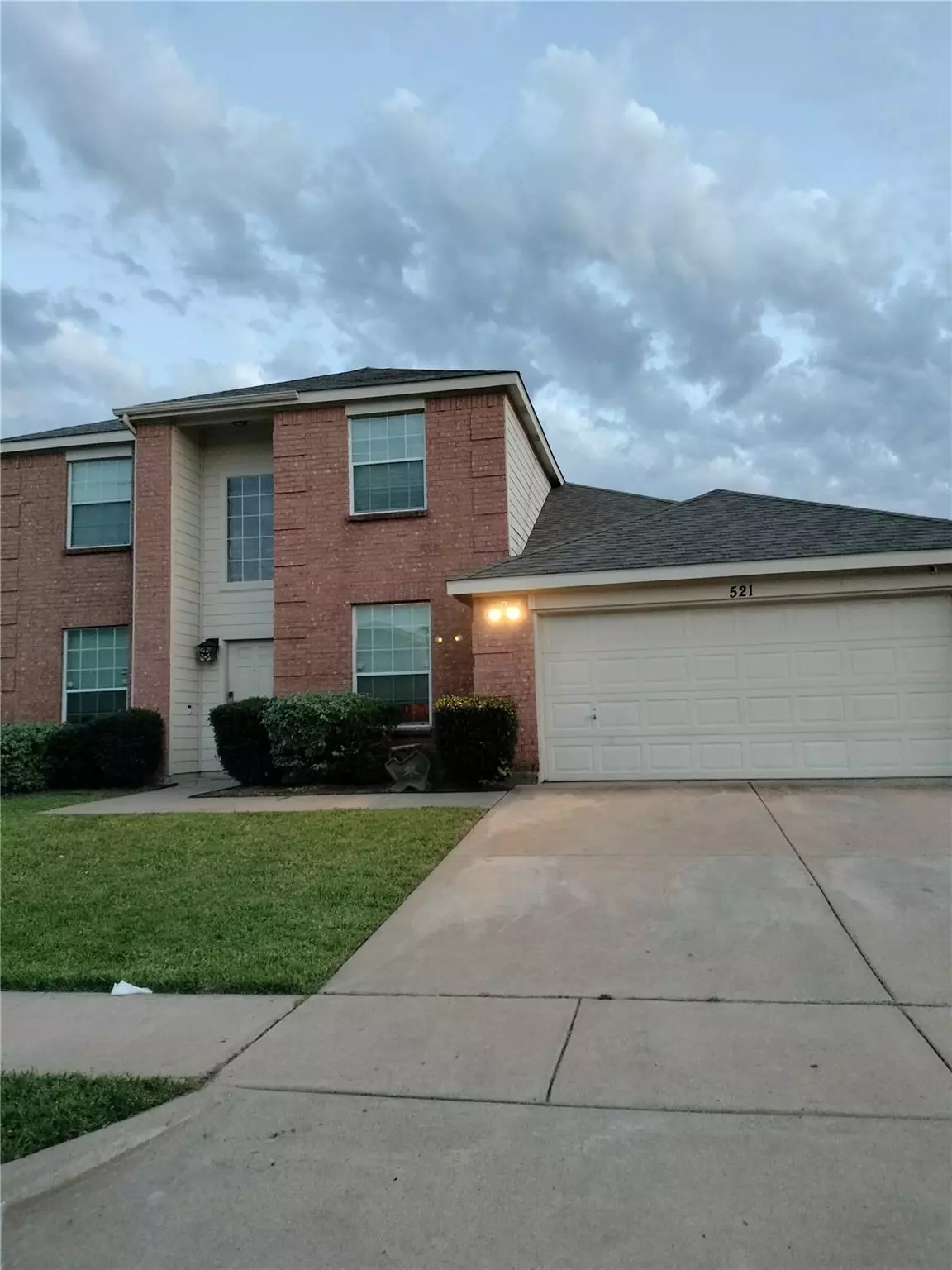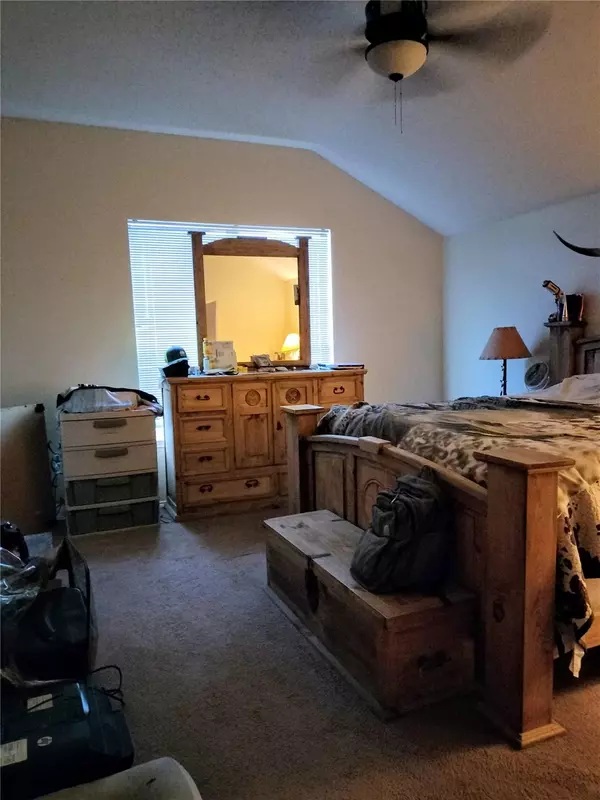$315,000
For more information regarding the value of a property, please contact us for a free consultation.
521 Richmond Park Lane Fort Worth, TX 76140
4 Beds
3 Baths
2,863 SqFt
Key Details
Property Type Single Family Home
Sub Type Single Family Residence
Listing Status Sold
Purchase Type For Sale
Square Footage 2,863 sqft
Price per Sqft $110
Subdivision Parks Of Deer Creek Add
MLS Listing ID 20316072
Sold Date 07/31/23
Style Traditional
Bedrooms 4
Full Baths 2
Half Baths 1
HOA Fees $19
HOA Y/N Mandatory
Year Built 2003
Annual Tax Amount $8,032
Lot Size 6,621 Sqft
Acres 0.152
Property Description
**Tenants have moved out**. House has not yet been cleaned. Awesome 2 story home in Parks of Deer Creek subdivision. Master bedroom and bath are on first floor along with half bath for your guests. Great family home with 2 living areas and 2 dining areas on first floor and upstairs features 3 bedrooms, bath and large game room. Perfect for game room or study area, Elementary school in neighborhood. HOA association provides pool club house and playground for the kids. Roof replaced approx 5 yrs ago. Flooring downstairs in a beautiful wood like planks and carpet upstairs.
owner is also a real estate broker. Some of the ducting in the attic needs to be replaced or adjusted according to ac company.
Location
State TX
County Tarrant
Direction Exit I 35W at Garden acres exit and head west into subdivision. Turn right at stop sign and go to Richmond Park turn left.
Rooms
Dining Room 2
Interior
Interior Features Cathedral Ceiling(s), Double Vanity, Eat-in Kitchen, High Speed Internet Available, Open Floorplan, Pantry, Vaulted Ceiling(s), Walk-In Closet(s)
Heating Central, Natural Gas
Cooling Ceiling Fan(s), Central Air, Electric
Flooring Carpet, Ceramic Tile, Luxury Vinyl Plank
Fireplaces Number 1
Fireplaces Type Brick, Family Room, Wood Burning
Appliance Dishwasher, Disposal, Electric Range, Gas Water Heater, Microwave
Heat Source Central, Natural Gas
Laundry Electric Dryer Hookup, Utility Room, Full Size W/D Area, Washer Hookup
Exterior
Garage Spaces 2.0
Fence Back Yard, Fenced, Wood
Utilities Available City Sewer, City Water, Concrete, Curbs, Electricity Connected, Individual Gas Meter, Individual Water Meter, Phone Available, Underground Utilities
Roof Type Composition
Garage Yes
Building
Story Two
Foundation Slab
Level or Stories Two
Structure Type Brick,Frame
Schools
Elementary Schools Sidney H Poynter
Middle Schools Stevens
High Schools Crowley
School District Crowley Isd
Others
Ownership on file
Acceptable Financing Cash, Conventional, FHA, VA Loan
Listing Terms Cash, Conventional, FHA, VA Loan
Financing Conventional
Read Less
Want to know what your home might be worth? Contact us for a FREE valuation!

Our team is ready to help you sell your home for the highest possible price ASAP

©2024 North Texas Real Estate Information Systems.
Bought with Monique Inocente • JPAR Arlington

GET MORE INFORMATION





