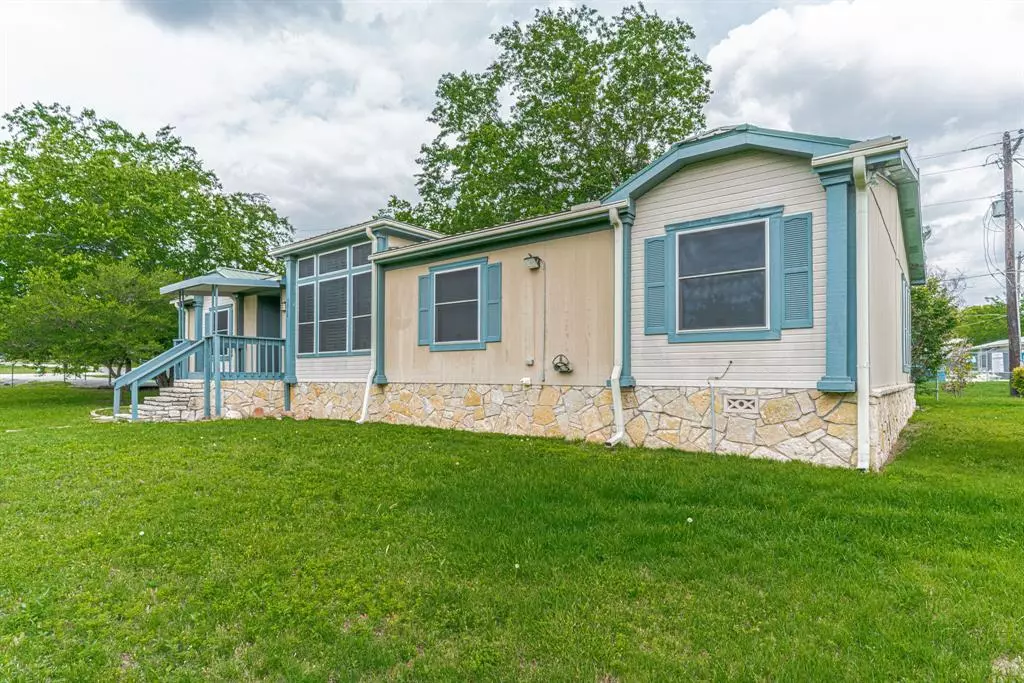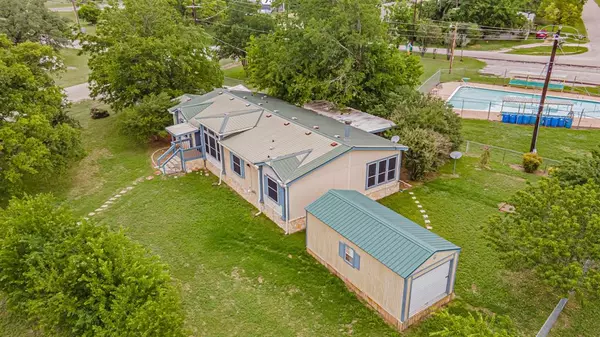$199,000
For more information regarding the value of a property, please contact us for a free consultation.
3312 Lake Drive Granbury, TX 76048
3 Beds
2 Baths
2,112 SqFt
Key Details
Property Type Single Family Home
Sub Type Single Family Residence
Listing Status Sold
Purchase Type For Sale
Square Footage 2,112 sqft
Price per Sqft $94
Subdivision Arrowhead Shores
MLS Listing ID 20331914
Sold Date 09/21/23
Style Traditional
Bedrooms 3
Full Baths 2
HOA Fees $12/ann
HOA Y/N Mandatory
Year Built 2000
Annual Tax Amount $3,090
Lot Size 5,662 Sqft
Acres 0.13
Lot Dimensions 150X110X156X110
Property Description
Absolutely beautiful doublewide manufactured home located on 3 large lots in the Granbury community of Arrowhead Shores. Enjoy a large corner lot location in a community that offers Lake Granbury access, boat ramp, a park, clubhouse, and a community pool. 3 bedroom, 2 bath, living room, game room, dining area, large open kitchen, large utility room with separate sink, large master bedroom with a separate sitting area looking out to the front yard area, master bath with a garden tub, separate shower, and double sinks. Split bedrooms with walk in closets and a large guest bath. Home also features tile flooring, beautiful wood laminate flooring, and some carpet. Plantation shutters and blinds on windows! Some interior walls are textured. Exterior features 1 metal storage building and a 23X11 shop with electricity. Full chain link fenced yard, beautiful mature trees, covered front porch, and enormous full covered back patio that looks out to the community pool. Also, a 2 car metal carport!
Location
State TX
County Hood
Community Boat Ramp, Club House, Community Pool, Fishing, Greenbelt, Lake, Park, Playground
Direction State Hwy 377 to Business 377 to Granbury Square. Right on N. Houston Street. Left on Lipan Highway. Follow Lipan Highway to red light. Go through red light and continue on Lipan Hwy into Thorp Springs. Right on Tin Top Road. Right on Arrow Drive. Right on Arrowhead Dr. Corner of Arrowhead and Lake.
Rooms
Dining Room 1
Interior
Interior Features Cable TV Available, Decorative Lighting, Eat-in Kitchen, High Speed Internet Available, Kitchen Island, Open Floorplan, Pantry, Walk-In Closet(s)
Heating Central, Electric
Cooling Ceiling Fan(s), Central Air, Electric
Flooring Carpet, Laminate, Wood
Fireplaces Number 1
Fireplaces Type Living Room, Wood Burning
Appliance Dishwasher, Electric Cooktop, Electric Oven, Electric Water Heater, Microwave
Heat Source Central, Electric
Laundry Electric Dryer Hookup, Utility Room, Washer Hookup
Exterior
Exterior Feature Covered Patio/Porch, Rain Gutters, Storage
Carport Spaces 2
Fence Chain Link
Community Features Boat Ramp, Club House, Community Pool, Fishing, Greenbelt, Lake, Park, Playground
Utilities Available Asphalt, Cable Available, Co-op Electric, Co-op Water, Electricity Connected, Individual Water Meter, Outside City Limits, Overhead Utilities
Roof Type Metal
Total Parking Spaces 2
Garage No
Building
Lot Description Cleared, Corner Lot, Interior Lot, Landscaped, Level, Lrg. Backyard Grass, Many Trees, Subdivision
Story One
Foundation Pillar/Post/Pier
Level or Stories One
Structure Type Rock/Stone,Siding
Schools
Elementary Schools Nettie Baccus
Middle Schools Granbury
High Schools Granbury
School District Granbury Isd
Others
Ownership Randy and Paula Skidmore
Acceptable Financing Cash, Conventional, VA Loan
Listing Terms Cash, Conventional, VA Loan
Financing Cash
Special Listing Condition Aerial Photo
Read Less
Want to know what your home might be worth? Contact us for a FREE valuation!

Our team is ready to help you sell your home for the highest possible price ASAP

©2024 North Texas Real Estate Information Systems.
Bought with Brenda Ellis • Monument Realty

GET MORE INFORMATION





