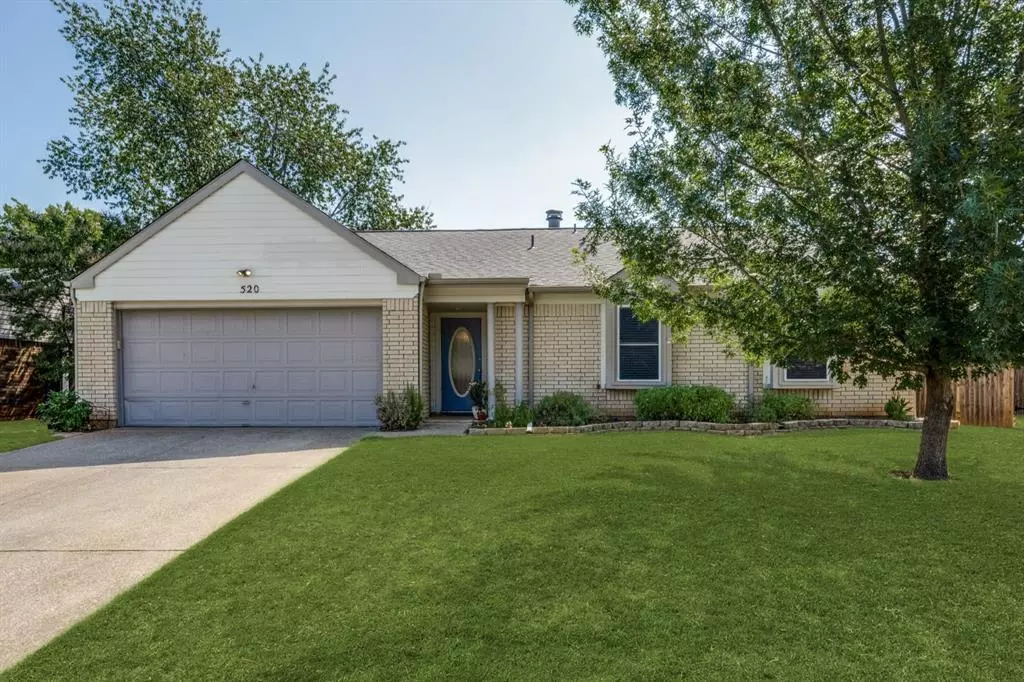$415,000
For more information regarding the value of a property, please contact us for a free consultation.
520 Yellowstone Drive Grapevine, TX 76051
3 Beds
2 Baths
1,643 SqFt
Key Details
Property Type Single Family Home
Sub Type Single Family Residence
Listing Status Sold
Purchase Type For Sale
Square Footage 1,643 sqft
Price per Sqft $252
Subdivision Autumn Hills Grapevine
MLS Listing ID 20407461
Sold Date 09/21/23
Style Traditional
Bedrooms 3
Full Baths 2
HOA Y/N None
Year Built 1984
Annual Tax Amount $6,673
Lot Size 7,927 Sqft
Acres 0.182
Property Description
*Multiple Offers* Offer deadline is Tuesday Aug. 22 at 3:00 pm CST. In the heart of Grapevine, this charming, updated home is move-in ready! With a new roof, new HVAC, and stylish updates like new LVP flooring, beautifully updated bathrooms, and a quartz kitchen countertop, it offers both modern comfort and convenience. You can rest easy knowing some of those big-ticket items have already been taken care of! The spacious living room and private backyard are perfect for entertaining! NO HOA fees!! Enjoy easy access to Historic Main Street, Lake Grapevine, your favorite coffee shops, restaurants, shopping, and vibrant festivals! The well-established neighborhood caters to a serene lifestyle while allowing quick commutes throughout the DFW area and to the airport. Experience the best of Grapevine living in this updated gem!
Location
State TX
County Tarrant
Direction Please use GPS...From N.Park Blvd, take a right on Redwood Trail, Right on Yellowstone Drive.
Rooms
Dining Room 2
Interior
Interior Features Cable TV Available, Decorative Lighting, Double Vanity, Eat-in Kitchen, High Speed Internet Available, Open Floorplan, Pantry, Wainscoting, Walk-In Closet(s)
Heating Electric
Cooling Ceiling Fan(s), Central Air, Electric
Flooring Ceramic Tile, Luxury Vinyl Plank
Fireplaces Number 1
Fireplaces Type Brick, Living Room, Wood Burning
Appliance Dishwasher, Disposal, Electric Cooktop, Electric Oven, Electric Water Heater, Microwave
Heat Source Electric
Laundry Electric Dryer Hookup, In Hall, Full Size W/D Area, Washer Hookup
Exterior
Exterior Feature Lighting
Garage Spaces 2.0
Fence Back Yard, Fenced, Full, Wood
Utilities Available City Sewer, City Water, Electricity Available
Roof Type Composition
Total Parking Spaces 2
Garage Yes
Building
Lot Description Interior Lot, Landscaped, Lrg. Backyard Grass, Subdivision
Story One
Foundation Slab
Level or Stories One
Structure Type Brick
Schools
Elementary Schools Cannon
Middle Schools Grapevine
High Schools Grapevine
School District Grapevine-Colleyville Isd
Others
Ownership See offer instructions
Acceptable Financing Cash, Conventional, FHA, VA Loan
Listing Terms Cash, Conventional, FHA, VA Loan
Financing Conventional
Read Less
Want to know what your home might be worth? Contact us for a FREE valuation!

Our team is ready to help you sell your home for the highest possible price ASAP

©2024 North Texas Real Estate Information Systems.
Bought with Brittney Olawale • Engel&Voelkers DallasSouthlake

GET MORE INFORMATION





