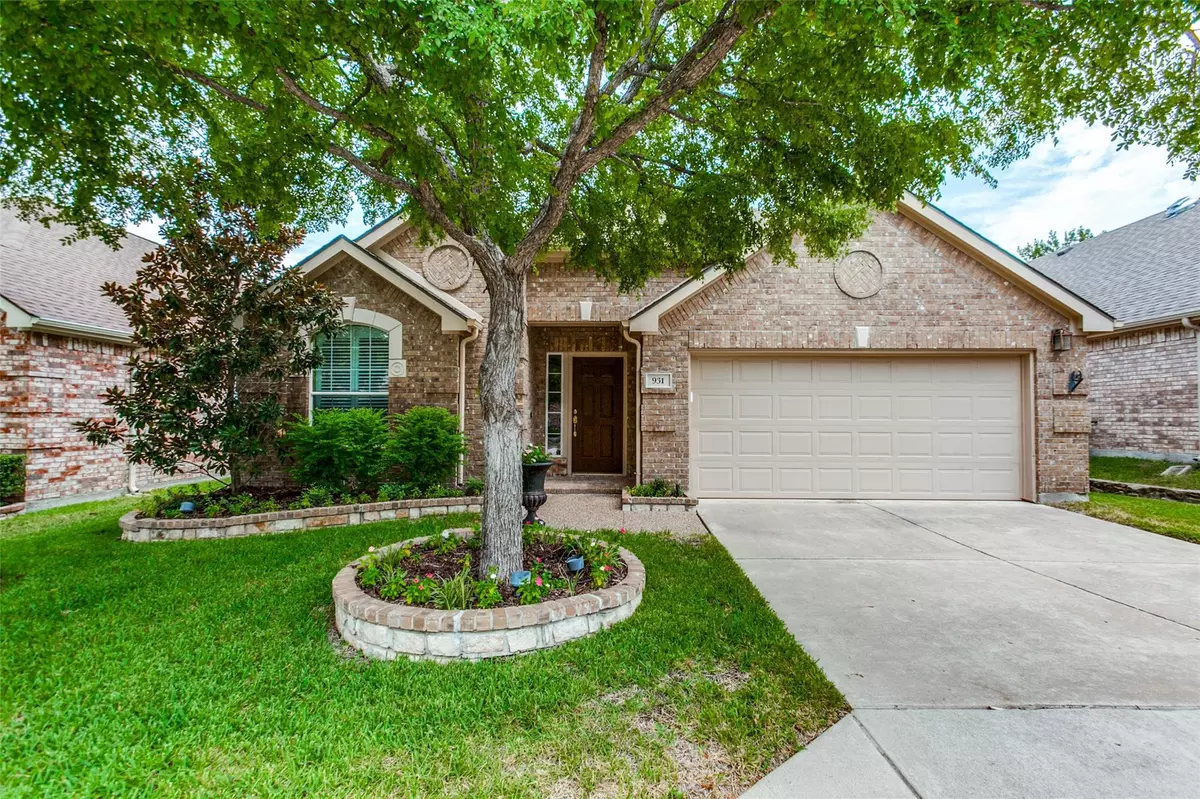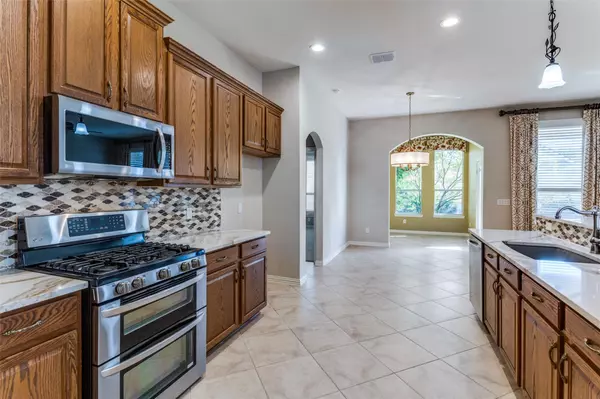$525,000
For more information regarding the value of a property, please contact us for a free consultation.
931 Sycamore Court Fairview, TX 75069
2 Beds
2 Baths
2,076 SqFt
Key Details
Property Type Single Family Home
Sub Type Single Family Residence
Listing Status Sold
Purchase Type For Sale
Square Footage 2,076 sqft
Price per Sqft $252
Subdivision Heritage Ranch Addition Phase 6
MLS Listing ID 20387102
Sold Date 09/21/23
Style Traditional
Bedrooms 2
Full Baths 2
HOA Fees $237/qua
HOA Y/N Mandatory
Year Built 2006
Property Description
Beautiful one-story with an open concept. Split bedrooms and second full bath offer privacy. The study makes a great office or second living area with French doors. The primary suite features a walk-in closet, double sinks, vanity, linen closet, garden tub, and separate shower. Extra room off the breakfast nook can be used as a hobby room or extra sitting area overlooking a beautifully landscaped backyard and covered patio. Heritage Ranch is an Active 50-plus neighborhood with 18-hole golf courses, tennis and pickle ball courts, indoor and outdoor pools, restaurants, fitness club, and so much more. The home features quartz countertops in the kitchen, an updated back splash, and stainless-steel appliances. Updates include roof, gutters, Hot water heater, HVAC, toilets, ceiling fans, light fixtures and garage mechanical. All window coverings remain.
Texas law requires all license holders to provide Information About Brokerage Services to all prospective clients.
Location
State TX
County Collin
Community Club House, Community Pool, Community Sprinkler, Curbs, Fishing, Fitness Center, Gated, Golf, Greenbelt, Guarded Entrance, Jogging Path/Bike Path, Lake, Perimeter Fencing, Pool, Restaurant, Sidewalks, Tennis Court(S)
Direction Take East Stacy Road off Highway 75. Go approximately 3 miles to Country Club Road (FM 1378) and turn left. Go to first red light which is Stacy Road for approximately 1 mile. Heritage Ranch is on the left, stop and register with Guard at Gate.
Rooms
Dining Room 2
Interior
Interior Features Cable TV Available, Decorative Lighting, High Speed Internet Available, Open Floorplan, Walk-In Closet(s)
Heating Central, Natural Gas
Cooling Ceiling Fan(s), Central Air, Electric
Flooring Carpet, Ceramic Tile
Fireplaces Number 1
Fireplaces Type Gas, Gas Logs
Appliance Dishwasher, Disposal, Gas Cooktop, Gas Oven, Microwave
Heat Source Central, Natural Gas
Laundry Electric Dryer Hookup, Gas Dryer Hookup, Utility Room, Full Size W/D Area
Exterior
Exterior Feature Covered Patio/Porch, Lighting
Garage Spaces 2.0
Fence Wrought Iron
Community Features Club House, Community Pool, Community Sprinkler, Curbs, Fishing, Fitness Center, Gated, Golf, Greenbelt, Guarded Entrance, Jogging Path/Bike Path, Lake, Perimeter Fencing, Pool, Restaurant, Sidewalks, Tennis Court(s)
Utilities Available Cable Available, City Sewer, City Water, Co-op Electric, Concrete, Curbs, Individual Gas Meter, Individual Water Meter, Underground Utilities
Roof Type Composition
Garage Yes
Building
Lot Description Interior Lot, Landscaped, Many Trees, Sprinkler System, Subdivision
Story One
Foundation Slab
Level or Stories One
Structure Type Brick
Schools
Elementary Schools Robert L. Puster
Middle Schools Willow Springs
High Schools Lovejoy
School District Lovejoy Isd
Others
Senior Community 1
Restrictions Deed
Ownership See agent
Acceptable Financing Cash, Conventional
Listing Terms Cash, Conventional
Financing Cash
Read Less
Want to know what your home might be worth? Contact us for a FREE valuation!

Our team is ready to help you sell your home for the highest possible price ASAP

©2024 North Texas Real Estate Information Systems.
Bought with Kevin Kernan • RE/MAX Town & Country

GET MORE INFORMATION





