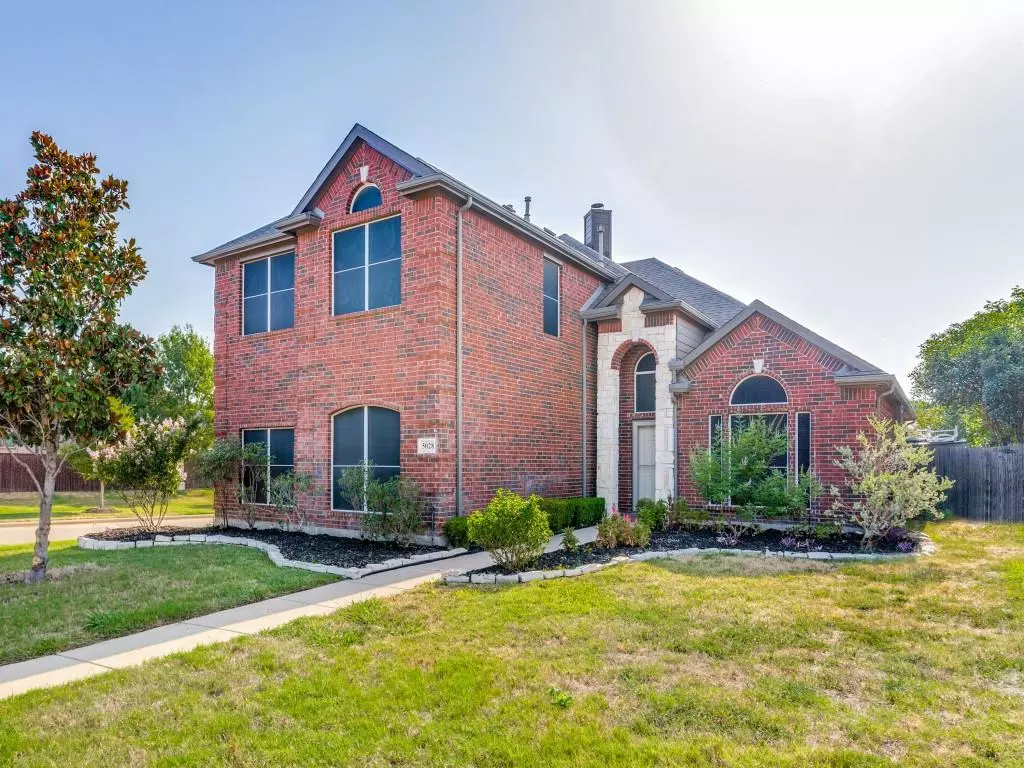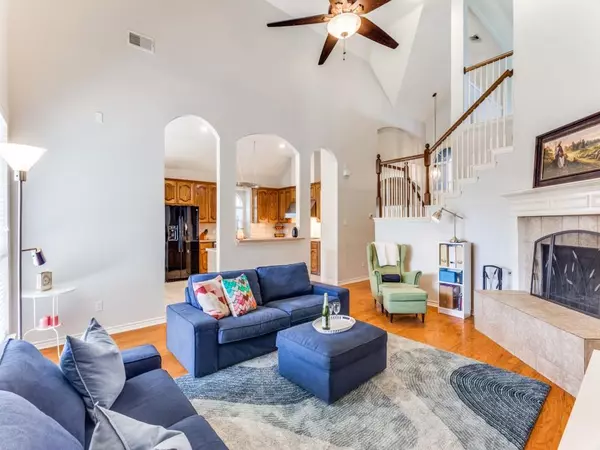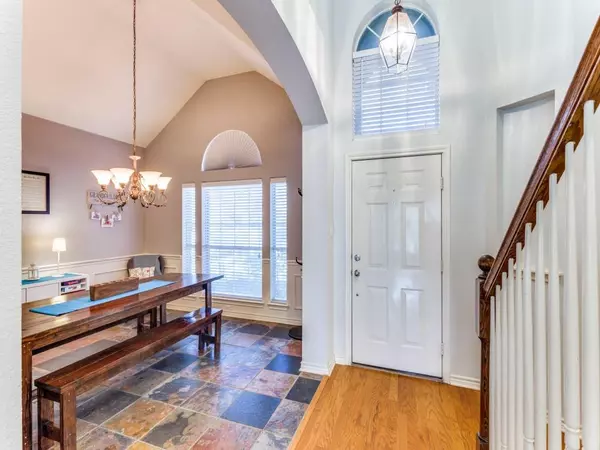$379,000
For more information regarding the value of a property, please contact us for a free consultation.
5028 Portview Drive Fort Worth, TX 76135
5 Beds
3 Baths
2,863 SqFt
Key Details
Property Type Single Family Home
Sub Type Single Family Residence
Listing Status Sold
Purchase Type For Sale
Square Footage 2,863 sqft
Price per Sqft $132
Subdivision Marine Creek Meadows Add
MLS Listing ID 20384192
Sold Date 09/29/23
Style Traditional
Bedrooms 5
Full Baths 3
HOA Fees $35/ann
HOA Y/N Mandatory
Year Built 2004
Annual Tax Amount $7,782
Lot Size 6,534 Sqft
Acres 0.15
Property Description
New carpets just installed for the entire 2nd floor. All fresh for you. Another major improvement is a NEW AC downstairs. just installed.
This 2 story beauty is full of great things! Once you walk into this house, you will notice the tall ceilings and open spaces. Up front is a dining room and just around the corner is a full bath with shower, laundry room and the 5th bedroom, all on the first floor. The living room is open to the kitchen and breakfast room. There is an eat at bar and separate island. This kitchen is a cooks dream. Check out the massive stove! The master suite is on the first floor with a sitting area and nice size on-suite. Upstairs you will find the game room, another full guest bath with three other large sized bedrooms. This house has lots of space for the price! The back yard has a covered porch and side entry gate door. Light shines bright in this house with the NEW PAINT and NEW CARPET!
Location
State TX
County Tarrant
Community Community Pool, Greenbelt, Playground
Direction Waze app and Google Maps works great. This house is by the Greenbelt.
Rooms
Dining Room 2
Interior
Interior Features Built-in Features, Cable TV Available, Eat-in Kitchen, High Speed Internet Available, Kitchen Island, Walk-In Closet(s)
Heating Natural Gas
Cooling Ceiling Fan(s), Central Air
Flooring Carpet, Ceramic Tile, Vinyl
Fireplaces Number 1
Fireplaces Type Gas Starter, Wood Burning
Appliance Dishwasher, Disposal, Electric Oven, Gas Cooktop, Gas Oven, Gas Water Heater, Microwave, Plumbed For Gas in Kitchen, Refrigerator, Vented Exhaust Fan
Heat Source Natural Gas
Laundry Utility Room, Full Size W/D Area, Washer Hookup, On Site
Exterior
Garage Spaces 2.0
Fence Wood
Community Features Community Pool, Greenbelt, Playground
Utilities Available City Sewer, City Water, Curbs, Electricity Available, Individual Gas Meter, Individual Water Meter
Total Parking Spaces 2
Garage Yes
Building
Lot Description Corner Lot, Few Trees
Story Two
Foundation Slab
Level or Stories Two
Structure Type Brick,Fiber Cement,Unknown,Other
Schools
Elementary Schools Greenfield
Middle Schools Ed Willkie
High Schools Chisholm Trail
School District Eagle Mt-Saginaw Isd
Others
Restrictions Building
Ownership Jeston Hays and Eve Hays
Acceptable Financing Cash, Conventional, FHA, VA Loan
Listing Terms Cash, Conventional, FHA, VA Loan
Financing Conventional
Read Less
Want to know what your home might be worth? Contact us for a FREE valuation!

Our team is ready to help you sell your home for the highest possible price ASAP

©2025 North Texas Real Estate Information Systems.
Bought with David Silva • CCS Realty Group
GET MORE INFORMATION





