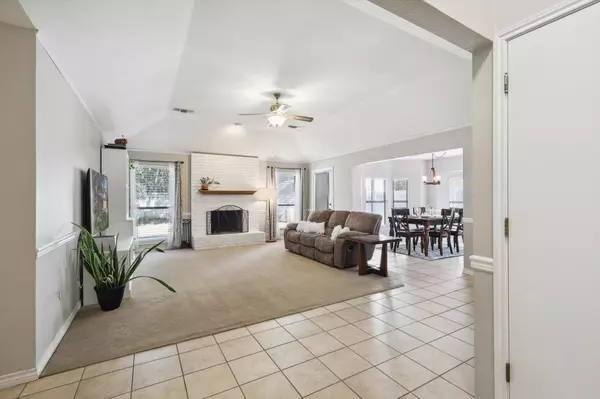$299,900
For more information regarding the value of a property, please contact us for a free consultation.
941 Lake Ridge Drive Azle, TX 76020
3 Beds
2 Baths
1,641 SqFt
Key Details
Property Type Single Family Home
Sub Type Single Family Residence
Listing Status Sold
Purchase Type For Sale
Square Footage 1,641 sqft
Price per Sqft $182
Subdivision Lake Ridge Estates Add
MLS Listing ID 20411458
Sold Date 09/29/23
Style Traditional
Bedrooms 3
Full Baths 2
HOA Y/N None
Year Built 1987
Annual Tax Amount $5,090
Lot Size 8,755 Sqft
Acres 0.201
Property Description
CLOSE TO EAGLE MOUNTAIN LAKE WITH NO HOA! Well-maintained 3 bedroom 2 bath home in an established, peaceful neighborhood with lots of towering trees and nature. Take a walk in the neighborhood and you are bound to see some deer. Kitchen boasts stainless steel appliances which include a newly installed double oven. Natural light shines through the 2 bay windows in the dining room. The large living room features a wood-burning fireplace for cozy nights. The backyard offers plenty of entertaining space with a patio and 2 large storage buildings. Downtown Azle is about 2.5 miles away. A free public boat launch is about 2.5 miles away at Shady Grove Park. 3 parks less than 3 miles away combine offer many amenities that include a splash pad, an 18-hole disc course, covered playgrounds, sports fields and courts, sand volleyball, pickle ball, walking trails, and more. If you are looking for an amazing home close to many outdoor activities, then do not delay scheduling a showing today!
Location
State TX
County Tarrant
Direction From Jacksboro Hwy (199 Hwy) exit Denver Trail, turn right on Lakeview Dr, turn right on Oakridge Dr, turn right on Lake Ridge Dr, home on right.
Rooms
Dining Room 1
Interior
Interior Features Cable TV Available
Heating Central, Electric
Cooling Central Air, Electric
Flooring Carpet, Tile
Fireplaces Number 1
Fireplaces Type Brick, Living Room
Appliance Dishwasher, Electric Cooktop, Electric Oven, Electric Range, Microwave, Double Oven
Heat Source Central, Electric
Laundry Electric Dryer Hookup, Full Size W/D Area, Washer Hookup
Exterior
Exterior Feature Covered Patio/Porch
Garage Spaces 2.0
Fence Privacy, Wood
Utilities Available All Weather Road, Asphalt, City Sewer, City Water, Curbs, Electricity Available, Electricity Connected
Roof Type Shingle
Total Parking Spaces 2
Garage Yes
Building
Lot Description Few Trees
Story One
Foundation Slab
Level or Stories One
Structure Type Brick,Siding
Schools
Elementary Schools Walnut Creek
High Schools Azle
School District Azle Isd
Others
Ownership See offer Instructions
Acceptable Financing Cash, Conventional, FHA, VA Loan
Listing Terms Cash, Conventional, FHA, VA Loan
Financing Conventional
Read Less
Want to know what your home might be worth? Contact us for a FREE valuation!

Our team is ready to help you sell your home for the highest possible price ASAP

©2024 North Texas Real Estate Information Systems.
Bought with Beverly Wootton • Keller Williams Realty

GET MORE INFORMATION





