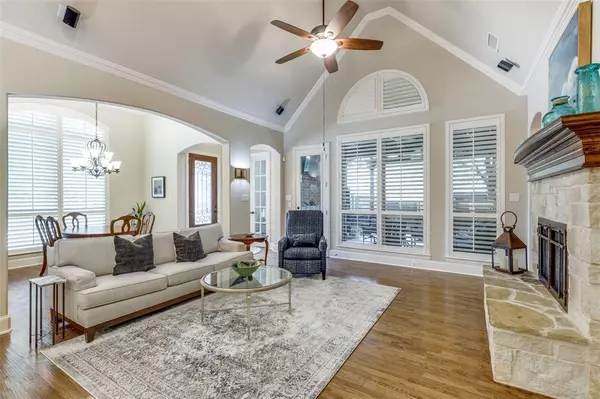$664,900
For more information regarding the value of a property, please contact us for a free consultation.
2501 Sir Alexander Lane Lewisville, TX 75056
3 Beds
3 Baths
2,356 SqFt
Key Details
Property Type Single Family Home
Sub Type Single Family Residence
Listing Status Sold
Purchase Type For Sale
Square Footage 2,356 sqft
Price per Sqft $282
Subdivision Castle Hills Ph Iv Sec C
MLS Listing ID 20429981
Sold Date 09/29/23
Style Traditional
Bedrooms 3
Full Baths 2
Half Baths 1
HOA Fees $197/ann
HOA Y/N Mandatory
Year Built 2013
Annual Tax Amount $8,477
Lot Size 4,399 Sqft
Acres 0.101
Lot Dimensions Corner
Property Description
Beautiful Custom in the Gated Reserve Community of Castle Hills*Exquisite Finishes w* Extensive Hardwood Floors, Crown Moldings & Plantation Shutters*Generous Family Room w*Tall Ceilings, Stone Fireplace & Media Niche*Versatile Study w*Hardwood Floors & French Doors*Designer Kitchen w*42'' Cream Cabinets, 6 Burner Gas Cooktop w*Decorative Hood, SS Appliances, Granite Countertops, Chef's Island, Large Pantry and Butler's Pantry w*Granite Top & Bar Glass Cabinet Doors* Private Master Suite w* Full Wall of Windows and Sitting Area* Master Bath w* Jetta Tub, Frameless Shower & Closet w*Seasonal Storage* Floorplan Provides Maximum Privacy with the 2nd Floor Featuring a Full Bath and 2 Bedrooms w* Walk In Closets*Enjoy the Lovely Oasis Created in the Oversized Yard* Covered Patio, Extended Pergola, Travertine Stone, 8' Bd on Bd Fence, Turf & a Professionally Installed Putting Green by Magnolia Turf. The Reserve HOA includes Gated Entrance, Neighborhood Pool, Workout Facility & Front Yard Mow
Location
State TX
County Denton
Community Club House, Community Pool, Fishing, Fitness Center, Gated, Lake, Park, Perimeter Fencing, Playground, Pool, Sidewalks
Direction Lady of the Lake with the Reserve Entrance across from the Lake County Club. Gated so entry code will be needed. First street with home on the left corner.
Rooms
Dining Room 1
Interior
Interior Features Cable TV Available, Decorative Lighting, Double Vanity, Flat Screen Wiring, Granite Counters, High Speed Internet Available, Kitchen Island, Open Floorplan, Pantry, Sound System Wiring, Vaulted Ceiling(s), Walk-In Closet(s)
Heating Central, Natural Gas, Zoned
Cooling Ceiling Fan(s), Central Air, Zoned
Flooring Carpet, Ceramic Tile, Hardwood, Wood
Fireplaces Number 1
Fireplaces Type Gas, Gas Logs, Glass Doors, Living Room, Stone
Appliance Dishwasher, Disposal, Electric Oven, Gas Cooktop, Gas Water Heater, Microwave, Convection Oven, Plumbed For Gas in Kitchen
Heat Source Central, Natural Gas, Zoned
Laundry Electric Dryer Hookup, Utility Room
Exterior
Exterior Feature Covered Patio/Porch
Garage Spaces 2.0
Fence Wood
Community Features Club House, Community Pool, Fishing, Fitness Center, Gated, Lake, Park, Perimeter Fencing, Playground, Pool, Sidewalks
Utilities Available Alley, City Sewer, City Water, Co-op Electric, Curbs, Electricity Available, Individual Gas Meter, Individual Water Meter, Natural Gas Available, Sidewalk
Roof Type Composition
Total Parking Spaces 2
Garage Yes
Building
Lot Description Corner Lot, Landscaped, Sprinkler System, Subdivision
Story Two
Foundation Slab
Level or Stories Two
Structure Type Brick
Schools
Elementary Schools Independence
Middle Schools Killian
High Schools Hebron
School District Lewisville Isd
Others
Ownership see agent
Acceptable Financing Cash, Conventional, FHA, VA Loan
Listing Terms Cash, Conventional, FHA, VA Loan
Financing Conventional
Read Less
Want to know what your home might be worth? Contact us for a FREE valuation!

Our team is ready to help you sell your home for the highest possible price ASAP

©2024 North Texas Real Estate Information Systems.
Bought with Kevin Park • Coldwell Banker Realty Frisco

GET MORE INFORMATION





