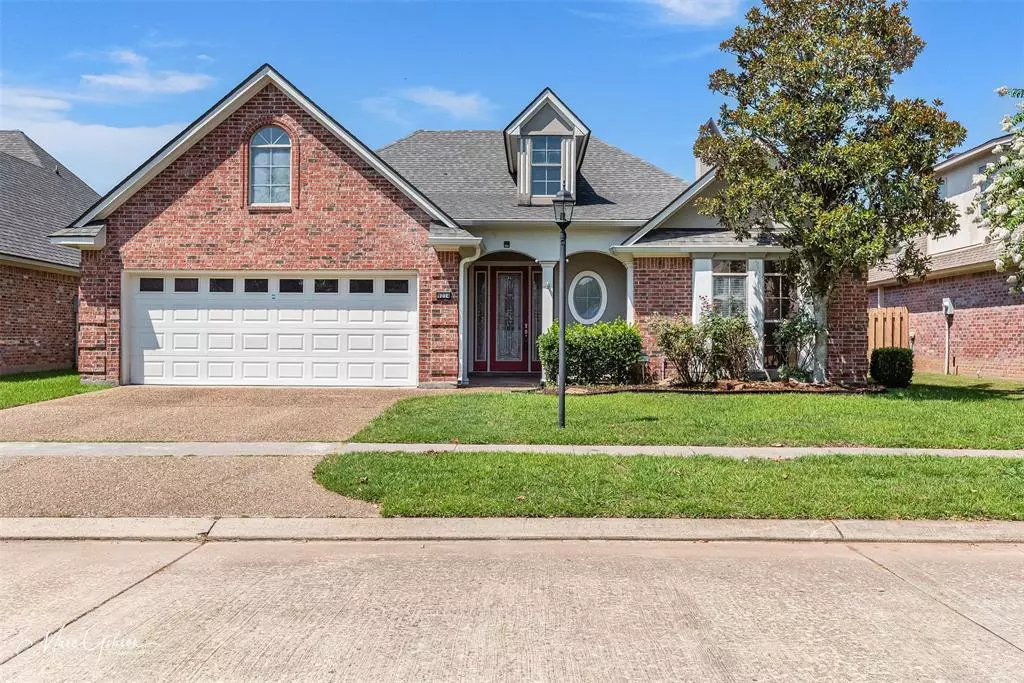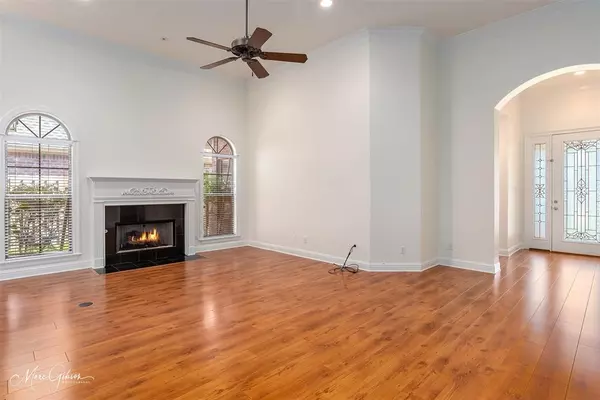$318,000
For more information regarding the value of a property, please contact us for a free consultation.
9214 Oakley Drive Shreveport, LA 71115
3 Beds
2 Baths
1,957 SqFt
Key Details
Property Type Single Family Home
Sub Type Single Family Residence
Listing Status Sold
Purchase Type For Sale
Square Footage 1,957 sqft
Price per Sqft $162
Subdivision Twelve Oaks
MLS Listing ID 20346195
Sold Date 10/06/23
Bedrooms 3
Full Baths 2
HOA Fees $40/ann
HOA Y/N Mandatory
Year Built 2005
Lot Size 6,969 Sqft
Acres 0.16
Lot Dimensions 109x59x109x66
Property Description
Lovely 1-story 3 bedroom 2 bath home in desirable Twelve Oaks neighborhood in South Shreveport. Convenient to interstate, shopping and restaurants. Neighborhood pool and green spaces. No carpet. Large living room features gas fireplace with custom mantel and granite surround flanked by 2 tall arched windows. Formal dining room with vaulted ceiling and triple-mulled windows. Eat-in kitchen with a large bank of windows and access to the screened-in rear porch features white cabinetry and granite countertops, center island for additional storage and prep space, pantry closet. Sizable bedrooms with well-sized closets. Primary bedroom is oversized with tray ceiling, wood flooring, walk-in closet with great storage and hanging space. Primary bath has private water closet, double vanities, spa tub and walk-in shower. Screened-in rear porch with fully-fenced in rear yard. Fabulous buying opportunity in Twelve Oaks!
Location
State LA
County Caddo
Direction See GPS
Rooms
Dining Room 2
Interior
Interior Features Cable TV Available, Chandelier, Decorative Lighting, Double Vanity, Eat-in Kitchen, Granite Counters
Heating Central
Cooling Central Air
Fireplaces Number 1
Fireplaces Type Gas, Living Room
Appliance Dishwasher, Disposal, Microwave
Heat Source Central
Exterior
Garage Spaces 2.0
Utilities Available Cable Available, City Sewer, City Water
Total Parking Spaces 2
Garage Yes
Building
Story One
Level or Stories One
Schools
Elementary Schools Caddo Isd Schools
Middle Schools Caddo Isd Schools
High Schools Caddo Isd Schools
School District Caddo Psb
Others
Ownership Owner
Financing Cash
Read Less
Want to know what your home might be worth? Contact us for a FREE valuation!

Our team is ready to help you sell your home for the highest possible price ASAP

©2024 North Texas Real Estate Information Systems.
Bought with Jeannette Sibley • Keller Williams Northwest

GET MORE INFORMATION





