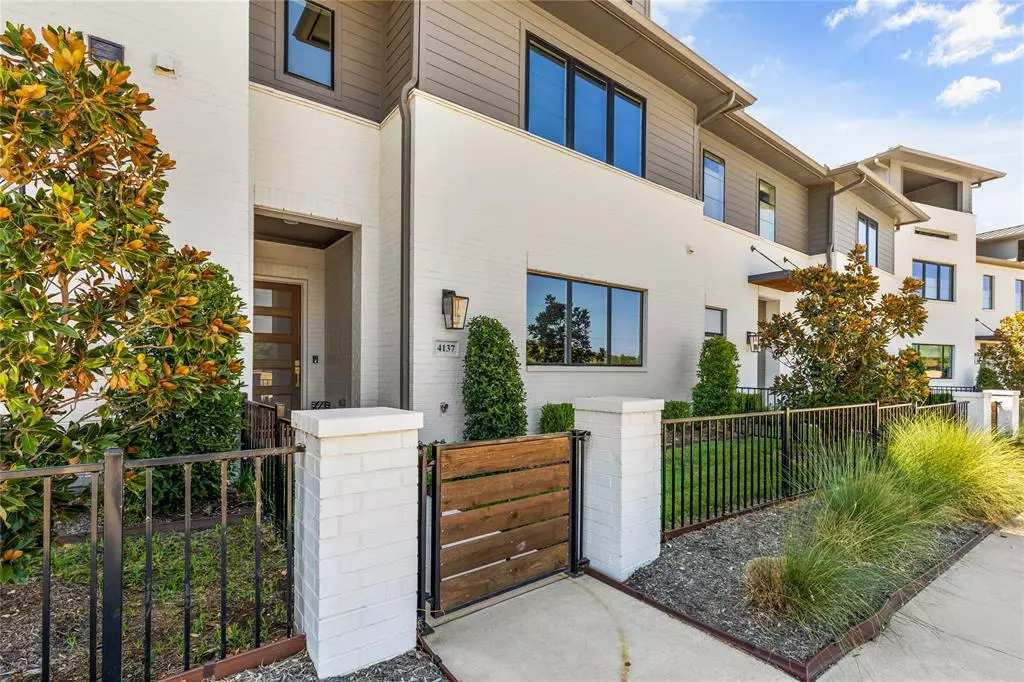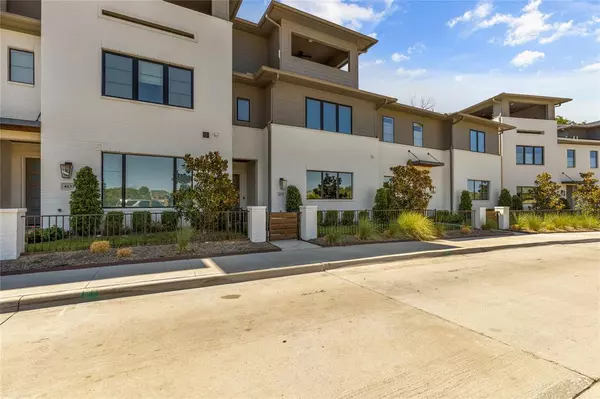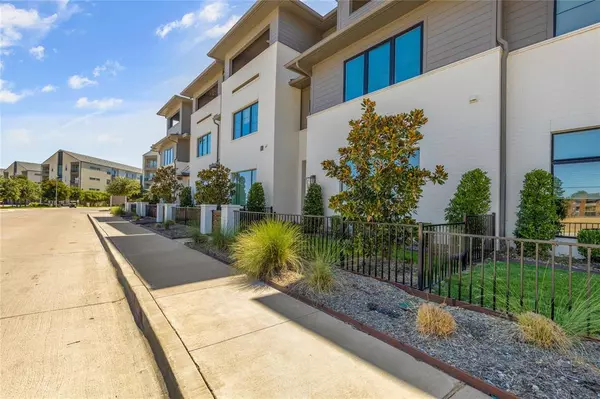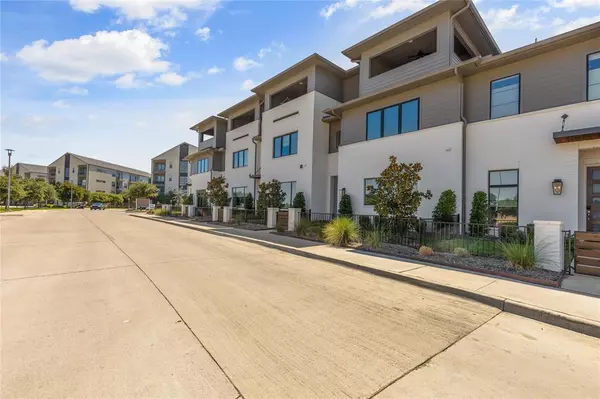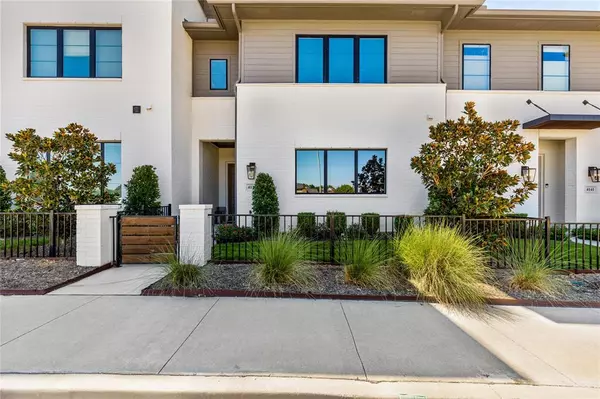$725,000
For more information regarding the value of a property, please contact us for a free consultation.
4137 Watercourse Drive Fort Worth, TX 76109
3 Beds
3 Baths
2,819 SqFt
Key Details
Property Type Townhouse
Sub Type Townhouse
Listing Status Sold
Purchase Type For Sale
Square Footage 2,819 sqft
Price per Sqft $257
Subdivision Waterside Add
MLS Listing ID 20425307
Sold Date 10/10/23
Style Contemporary/Modern
Bedrooms 3
Full Baths 2
Half Baths 1
HOA Fees $275/qua
HOA Y/N Mandatory
Year Built 2019
Annual Tax Amount $16,701
Lot Size 2,178 Sqft
Acres 0.05
Property Description
Stunning 3 bedroom, 2.1 bath townhome built by Village Homes in 2019 with convenient access to the Trinity Trails and Waterside shops and restaurants. The exterior features elegant white stucco with gated front yard. The first floor reveals an inviting open floor plan, adorned wide plank wood floors, trending color pallet and tall ceilings. The inviting kitchen boasts a large kitchen island and eye-catching subway tile that extends all the way to the ceiling, creating a modern and stylish ambiance. All of the bedrooms are located on the second floor, including a master suite with an attached study, ensuite bath and a generous walk-in closet. Additionally, there are two secondary bedrooms and a well-appointed bathroom to accommodate family or guests. On the top floor, there is an expansive game room, complete with a dry bar for entertaining. This space opens up to a rooftop covered patio, where you can savor views of the Trinity River and the scenic trails.
Location
State TX
County Tarrant
Direction Bryant Irvin to Recreation Drive to Watercourse Drive.
Rooms
Dining Room 1
Interior
Interior Features Built-in Features, Cable TV Available, Decorative Lighting, Dry Bar, Eat-in Kitchen, Flat Screen Wiring, High Speed Internet Available, Kitchen Island, Open Floorplan, Walk-In Closet(s)
Heating Natural Gas
Cooling Ceiling Fan(s), Central Air, Electric
Flooring Carpet, Wood
Fireplaces Number 1
Fireplaces Type Other
Appliance Built-in Gas Range, Dishwasher, Disposal, Microwave, Plumbed For Gas in Kitchen, Vented Exhaust Fan
Heat Source Natural Gas
Exterior
Exterior Feature Rain Gutters
Garage Spaces 2.0
Fence Wrought Iron
Utilities Available All Weather Road, Alley, Cable Available, City Sewer, City Water, Concrete, Curbs, Electricity Available, Electricity Connected, Individual Gas Meter, Individual Water Meter, Natural Gas Available, Phone Available, Sewer Available, Underground Utilities
Roof Type Composition
Total Parking Spaces 2
Garage Yes
Building
Lot Description Adjacent to Greenbelt
Story Three Or More
Level or Stories Three Or More
Structure Type Stucco
Schools
Elementary Schools Ridgleahil
Middle Schools Monnig
High Schools Arlngtnhts
School District Fort Worth Isd
Others
Ownership of record
Acceptable Financing Cash, Conventional
Listing Terms Cash, Conventional
Financing Conventional
Read Less
Want to know what your home might be worth? Contact us for a FREE valuation!

Our team is ready to help you sell your home for the highest possible price ASAP

©2024 North Texas Real Estate Information Systems.
Bought with Joseph Romero • Briggs Freeman Sotheby's Int'l

GET MORE INFORMATION

