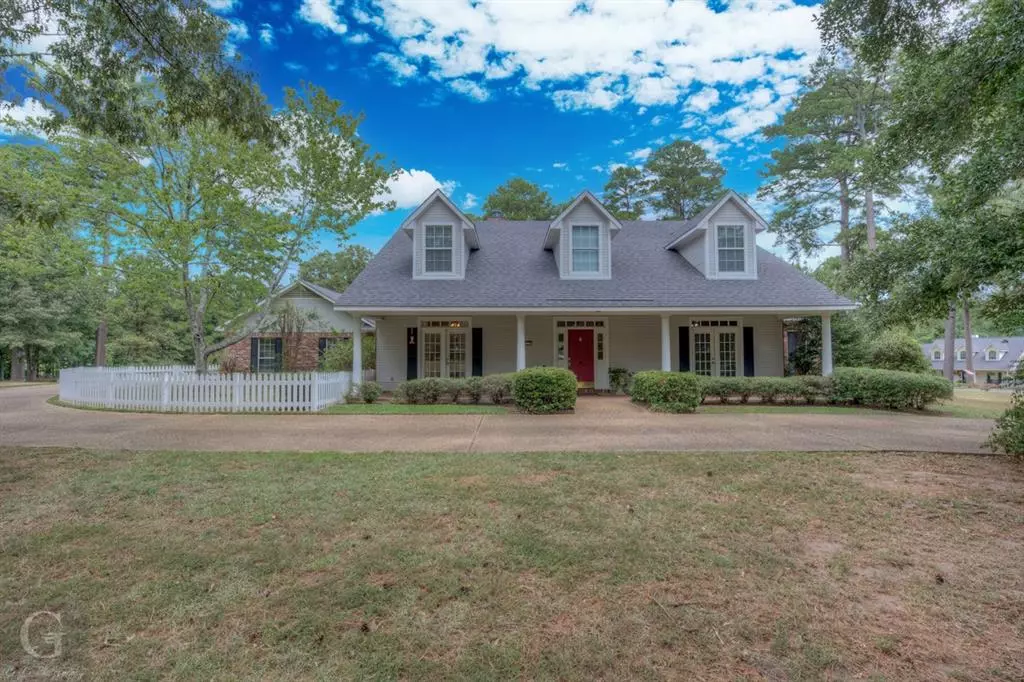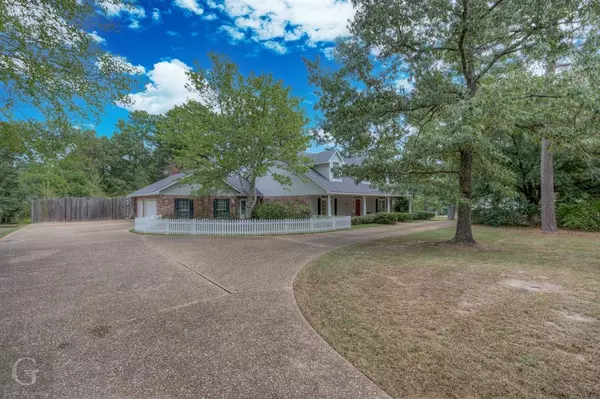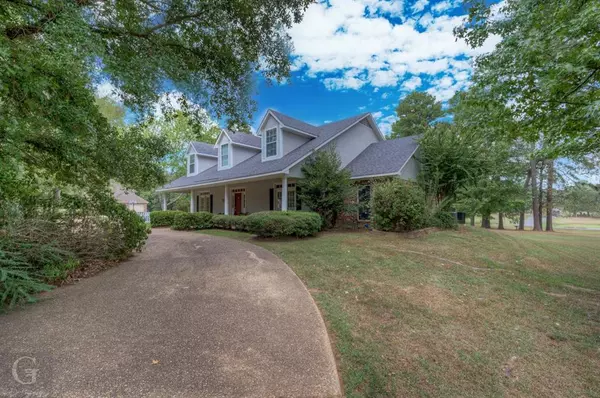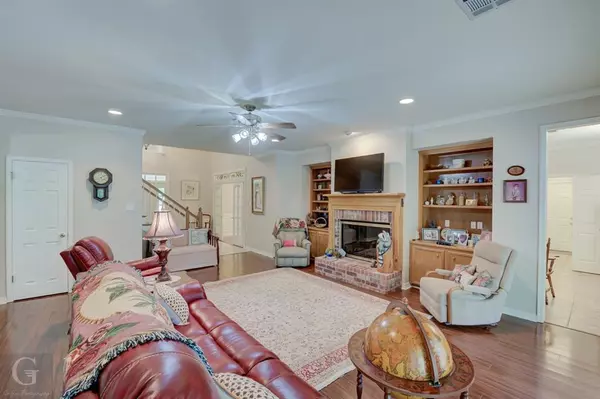$375,000
For more information regarding the value of a property, please contact us for a free consultation.
8357 Indian Hills Boulevard Shreveport, LA 71107
4 Beds
5 Baths
3,262 SqFt
Key Details
Property Type Single Family Home
Sub Type Single Family Residence
Listing Status Sold
Purchase Type For Sale
Square Footage 3,262 sqft
Price per Sqft $114
Subdivision Indian Hills Estates
MLS Listing ID 20428004
Sold Date 10/13/23
Bedrooms 4
Full Baths 4
Half Baths 1
HOA Fees $12/ann
HOA Y/N Mandatory
Year Built 1997
Annual Tax Amount $4,196
Lot Size 2.450 Acres
Acres 2.45
Property Description
You do not want to miss this four bedroom, four full bathroom home in Indian Hills. The home sits on over two acres with a creek running at the edge of the property. The primary bedroom is downstairs with builtins, an ensuite bathroom and a sitting room overlooking the back of the property. There is an additional full bathroom downstairs. The dining room is enclosed with new doors and beautiful stained glass above the door. There is also a study downstairs with builtins to make work from home a breeze. Upstairs features three additional bedrooms and two full bathrooms. One of the bathrooms is ensuite to one of the bedrooms. There is a three car garage with an attached workshop which is heated and cooled and wired for 220&110 volts. The garage also features a half bath. Behind the wooden privacy fence is a parking pad for an RV, complete with water and electric hookups. The front porch is perfect for rocking chairs and the back deck features a pergola to allow wisteria growth.
Location
State LA
County Caddo
Direction Google
Rooms
Dining Room 2
Interior
Interior Features Built-in Features, Cable TV Available, Double Vanity, Eat-in Kitchen, Granite Counters, Natural Woodwork, Walk-In Closet(s)
Heating Central
Cooling Central Air
Flooring Carpet, Ceramic Tile, Wood
Fireplaces Number 1
Fireplaces Type Gas, Gas Logs, Living Room
Appliance Dishwasher, Disposal, Electric Oven, Gas Cooktop, Microwave, Tankless Water Heater, Vented Exhaust Fan
Heat Source Central
Laundry Electric Dryer Hookup, Utility Room, Full Size W/D Area, Washer Hookup
Exterior
Exterior Feature Rain Gutters, RV Hookup, RV/Boat Parking
Garage Spaces 3.0
Fence Front Yard, Wood
Utilities Available City Sewer, City Water
Waterfront Description Creek
Roof Type Asphalt
Total Parking Spaces 3
Garage Yes
Building
Lot Description Corner Lot, Lrg. Backyard Grass, Subdivision
Story Two
Foundation Slab
Level or Stories Two
Structure Type Brick
Schools
School District Caddo Psb
Others
Acceptable Financing Cash, Conventional, FHA, VA Loan
Listing Terms Cash, Conventional, FHA, VA Loan
Financing FHA
Read Less
Want to know what your home might be worth? Contact us for a FREE valuation!

Our team is ready to help you sell your home for the highest possible price ASAP

©2024 North Texas Real Estate Information Systems.
Bought with Tammi Montgomery • RE/MAX Real Estate Services

GET MORE INFORMATION





