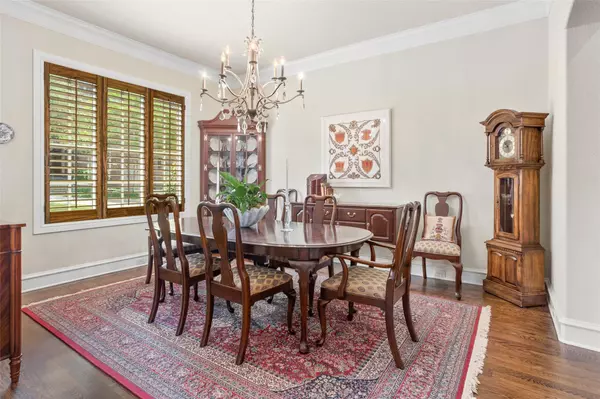$1,500,000
For more information regarding the value of a property, please contact us for a free consultation.
4909 Westbriar Drive Fort Worth, TX 76109
3 Beds
4 Baths
4,181 SqFt
Key Details
Property Type Single Family Home
Sub Type Single Family Residence
Listing Status Sold
Purchase Type For Sale
Square Footage 4,181 sqft
Price per Sqft $358
Subdivision Overton Woods
MLS Listing ID 20360096
Sold Date 10/16/23
Style Traditional
Bedrooms 3
Full Baths 3
Half Baths 1
HOA Fees $383/qua
HOA Y/N Mandatory
Year Built 2009
Lot Size 7,740 Sqft
Acres 0.1777
Lot Dimensions tbv
Property Description
Located through the impressive Westbriar gates is this well-planned home on 1.5 lots. Attention to detail is apparent when you step in the door. From the soaring ceilings in the foyer to the cozy study with built-in desk and views of the covered patio. The focal point of the house is the main living room with its impressive fireplace flanked by bookcases on one wall, and french doors on the opposite side leading to the covered patio with wood burning fireplace. The kitchen with clean lines, breakfast bar, and large pantry overlooks the home's breakfast room with gas fireplace. The owner's retreat has windows giving treetop views and a well appointed bathroom with his and hers walk-in closets. The second floor has two bedrooms each with ensuite bathrooms. The basement has an additional living room, two good sized storage rooms as well as a two-car attached garage. There is an elevator allowing access from the basement to the main floor.
Location
State TX
County Tarrant
Community Gated, Perimeter Fencing
Direction GPS
Rooms
Dining Room 2
Interior
Interior Features Built-in Features, Cable TV Available, Cathedral Ceiling(s), Chandelier, Decorative Lighting, Double Vanity, Dry Bar, Elevator, Flat Screen Wiring, Granite Counters, High Speed Internet Available, Multiple Staircases, Natural Woodwork, Open Floorplan, Paneling, Pantry, Sound System Wiring, Vaulted Ceiling(s), Walk-In Closet(s)
Heating Central, Fireplace(s), Natural Gas, Zoned
Cooling Ceiling Fan(s), Central Air, Electric, Zoned
Flooring Ceramic Tile, Wood
Fireplaces Number 3
Fireplaces Type Gas, Gas Logs, Living Room, Outside, Wood Burning
Equipment Irrigation Equipment
Appliance Commercial Grade Vent, Dishwasher, Disposal, Gas Cooktop, Microwave, Convection Oven, Plumbed For Gas in Kitchen, Refrigerator, Vented Exhaust Fan, Warming Drawer
Heat Source Central, Fireplace(s), Natural Gas, Zoned
Laundry Electric Dryer Hookup, Utility Room, Full Size W/D Area, Washer Hookup
Exterior
Exterior Feature Attached Grill, Covered Patio/Porch, Gas Grill, Outdoor Grill, Outdoor Kitchen, Outdoor Living Center, Private Yard
Garage Spaces 2.0
Fence Brick
Community Features Gated, Perimeter Fencing
Utilities Available Cable Available, City Sewer, City Water, Curbs, Electricity Connected, Individual Gas Meter, Individual Water Meter, Natural Gas Available, Underground Utilities
Roof Type Synthetic
Total Parking Spaces 2
Garage Yes
Building
Lot Description Interior Lot, Landscaped, Sprinkler System, Subdivision
Story Three Or More
Foundation Combination
Level or Stories Three Or More
Structure Type Brick
Schools
Elementary Schools Overton Park
Middle Schools Mclean
High Schools Paschal
School District Fort Worth Isd
Others
Restrictions Architectural,Development
Ownership See Tax
Acceptable Financing Cash, Conventional
Listing Terms Cash, Conventional
Financing Cash
Read Less
Want to know what your home might be worth? Contact us for a FREE valuation!

Our team is ready to help you sell your home for the highest possible price ASAP

©2024 North Texas Real Estate Information Systems.
Bought with Ann Motheral • Coldwell Banker Realty

GET MORE INFORMATION





