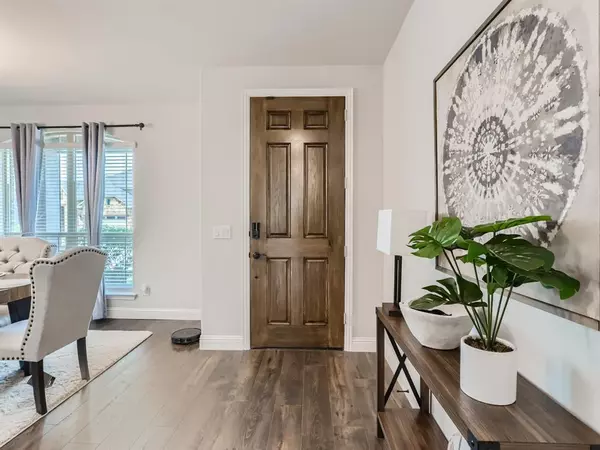$599,990
For more information regarding the value of a property, please contact us for a free consultation.
2202 Vista Ridge Road Melissa, TX 75454
5 Beds
4 Baths
3,266 SqFt
Key Details
Property Type Single Family Home
Sub Type Single Family Residence
Listing Status Sold
Purchase Type For Sale
Square Footage 3,266 sqft
Price per Sqft $183
Subdivision Legacy Ranch Ph 1
MLS Listing ID 20387874
Sold Date 10/16/23
Style Traditional
Bedrooms 5
Full Baths 3
Half Baths 1
HOA Fees $54/ann
HOA Y/N Mandatory
Year Built 2021
Annual Tax Amount $11,545
Lot Size 7,187 Sqft
Acres 0.165
Property Description
Click the Virtual Tour link to view the 3D walkthrough. Welcome to this expansive home, just a stone's throw from the neighborhood park, playground, and scenic trails. It offers 5 bedrooms, a 3-car garage, and over 3,200 square feet of living space. Step inside to discover beautiful hardwood floors throughout the main level, adding a touch of elegance. Prepare to be wowed by the expansive kitchen, featuring granite countertops, a unique backsplash, and top-of-the-line built-in appliances. It opens out to the sunlit living room creating an ideal space for entertaining. The main floor primary suite is complete with a lovely 5-piece ensuite bathroom and a large walk-in closet. Upstairs, you'll find a large loft area with balcony access in addition to 4 more bedrooms, one of which is another primary-style room with its own ensuite bathroom, ideal for accommodating guests or multigenerational living. The fenced backyard is a blank slate for new owners! Solar panels to be paid off at closing
Location
State TX
County Collin
Community Curbs, Jogging Path/Bike Path, Park, Playground, Sidewalks
Direction US-75 N, take exit 44 for TX-121 N toward Bonham. Continue straight onto TX-121 N, turn left onto TX-5. Turn left onto Legacy Ranch Dr. Turn left onto Vista Ridge Rd. Home on left.
Rooms
Dining Room 2
Interior
Interior Features Cable TV Available, Decorative Lighting, Double Vanity, Granite Counters, High Speed Internet Available, Loft, Pantry, Walk-In Closet(s)
Heating Central
Cooling Ceiling Fan(s), Central Air
Flooring Carpet, Hardwood
Fireplaces Number 1
Fireplaces Type Living Room
Appliance Dishwasher, Disposal, Gas Cooktop, Gas Oven, Gas Water Heater, Microwave, Tankless Water Heater, Water Softener
Heat Source Central
Laundry Utility Room, On Site
Exterior
Exterior Feature Balcony, Covered Patio/Porch, Rain Gutters, Private Yard
Garage Spaces 3.0
Fence Back Yard, Fenced, Wood
Community Features Curbs, Jogging Path/Bike Path, Park, Playground, Sidewalks
Utilities Available Cable Available, City Sewer, City Water, Curbs, Electricity Available, Natural Gas Available, Phone Available, Sewer Available, Sidewalk
Roof Type Composition
Total Parking Spaces 3
Garage Yes
Building
Lot Description Interior Lot, Landscaped, Lrg. Backyard Grass, Subdivision
Story Two
Foundation Slab
Level or Stories Two
Structure Type Brick,Siding
Schools
Elementary Schools Willow Wood
Middle Schools Melissa
High Schools Melissa
School District Melissa Isd
Others
Restrictions Deed
Ownership Leonard Ordish
Acceptable Financing Cash, Conventional, FHA, VA Loan
Listing Terms Cash, Conventional, FHA, VA Loan
Financing Conventional
Special Listing Condition Survey Available
Read Less
Want to know what your home might be worth? Contact us for a FREE valuation!

Our team is ready to help you sell your home for the highest possible price ASAP

©2024 North Texas Real Estate Information Systems.
Bought with Shelly Hammond • Coldwell Banker Realty

GET MORE INFORMATION





