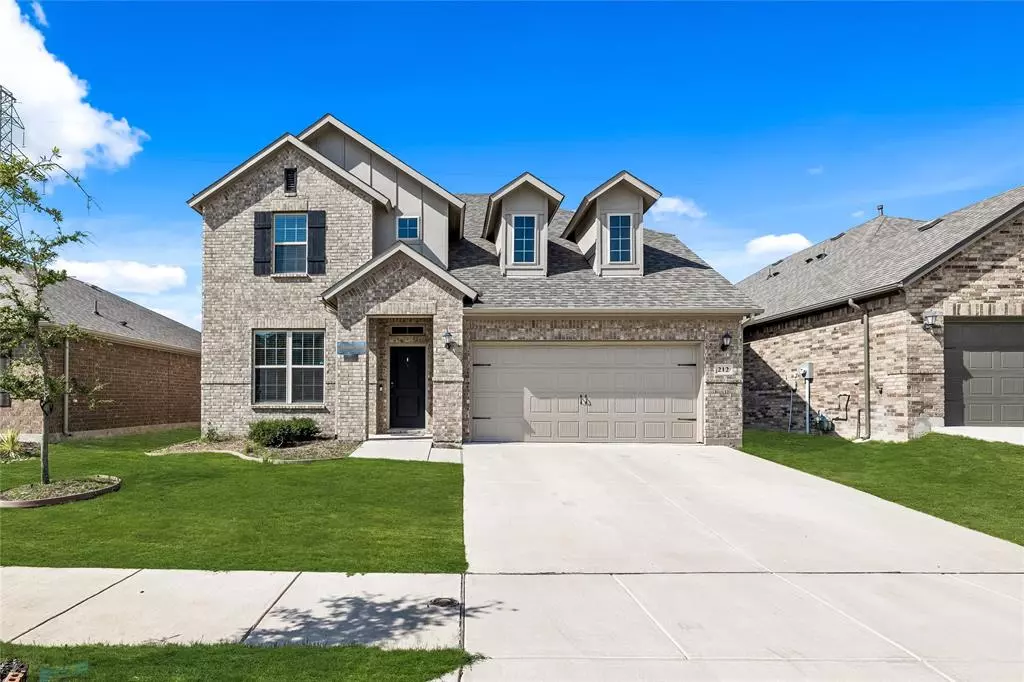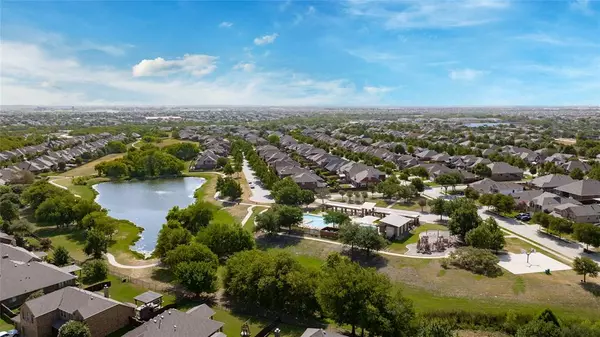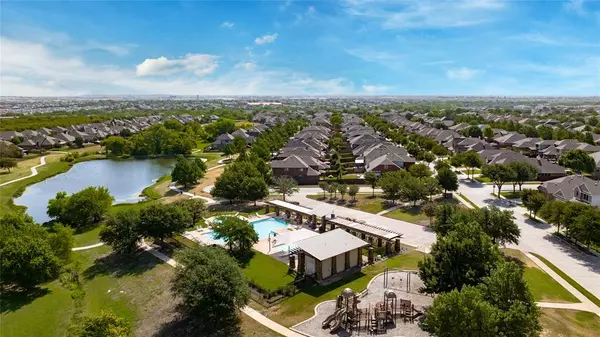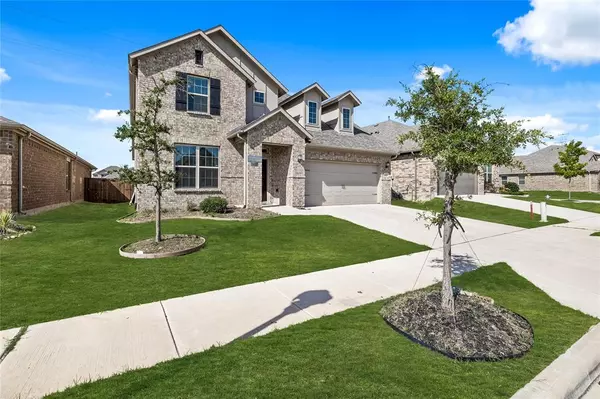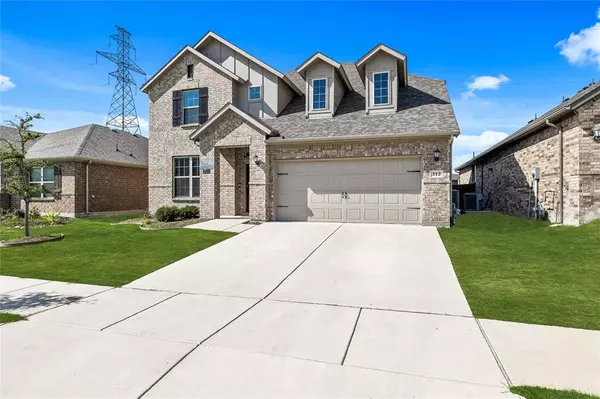$434,995
For more information regarding the value of a property, please contact us for a free consultation.
212 Darlington Trail Fort Worth, TX 76131
4 Beds
4 Baths
2,825 SqFt
Key Details
Property Type Single Family Home
Sub Type Single Family Residence
Listing Status Sold
Purchase Type For Sale
Square Footage 2,825 sqft
Price per Sqft $153
Subdivision Creekwood Add
MLS Listing ID 20390714
Sold Date 10/16/23
Bedrooms 4
Full Baths 3
Half Baths 1
HOA Fees $21
HOA Y/N Mandatory
Year Built 2019
Annual Tax Amount $10,670
Lot Size 5,488 Sqft
Acres 0.126
Property Description
Step inside this 2019, 4 BD, 3.5 BA + Bonus Room, and you'll immediately notice the abundance of natural light that fills the interior, creating a warm and inviting ambiance. The main living area is a true centerpiece, featuring soaring ceilings and an open-concept layout, and large windows that frame picturesque views of the surrounding greenery. With top-of-the-line stainless steel appliances, ample countertop space, a spacious pantry, and an elegant breakfast bar, preparing meals here will be a joy. The downstairs master bedroom is a tranquil retreat as it boasts generous dimensions, a walk-in closet, and an en-suite bathroom featuring a luxurious soaking tub, separate shower, and double vanities - all designed to provide the ultimate in comfort and convenience. This community offers walking trails, community pool, and a great location with ease of access to dining and shopping. Enjoy your new home!
Location
State TX
County Tarrant
Direction Please use GPS.
Rooms
Dining Room 1
Interior
Interior Features Built-in Features, Decorative Lighting, Double Vanity, Dry Bar, Eat-in Kitchen, Kitchen Island, Loft, Pantry, Walk-In Closet(s)
Heating Central
Cooling Central Air
Fireplaces Number 1
Fireplaces Type Living Room
Appliance Gas Oven, Gas Range
Heat Source Central
Exterior
Exterior Feature Covered Patio/Porch
Garage Spaces 2.0
Fence Fenced, Gate, Wood
Utilities Available City Sewer, City Water, Individual Gas Meter
Total Parking Spaces 2
Garage Yes
Building
Story Two
Level or Stories Two
Schools
Elementary Schools Comanche Springs
Middle Schools Prairie Vista
High Schools Saginaw
School District Eagle Mt-Saginaw Isd
Others
Ownership See Tax
Financing FHA
Read Less
Want to know what your home might be worth? Contact us for a FREE valuation!

Our team is ready to help you sell your home for the highest possible price ASAP

©2024 North Texas Real Estate Information Systems.
Bought with Austin Whitis • Great Western Realty

GET MORE INFORMATION

