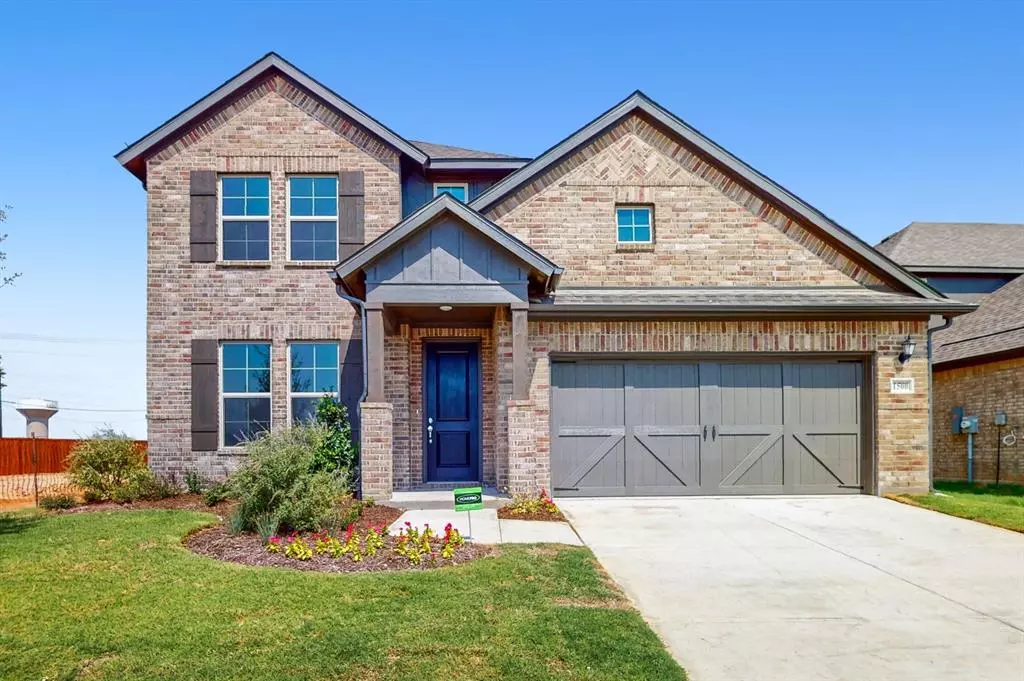$639,990
For more information regarding the value of a property, please contact us for a free consultation.
1500 Bradford Pear Way Celina, TX 75078
4 Beds
4 Baths
2,811 SqFt
Key Details
Property Type Single Family Home
Sub Type Single Family Residence
Listing Status Sold
Purchase Type For Sale
Square Footage 2,811 sqft
Price per Sqft $227
Subdivision Lilyana
MLS Listing ID 20385839
Sold Date 10/19/23
Style Traditional
Bedrooms 4
Full Baths 3
Half Baths 1
HOA Fees $79
HOA Y/N Mandatory
Year Built 2023
Lot Size 6,969 Sqft
Acres 0.16
Lot Dimensions 62x135x32x134
Property Description
Built by MI Homes. The Whitley at 1500 Bradford Pear Way will wow you with its beautifully crafted brick exterior, tall ceilings, and impressive, open-concept layout! Dark wood flooring welcomes you inside the open and airy foyer that gives you a preview of the entire home. A private study is tucked to the side. Follow the entry into the main living area that contains a kitchen with a walk-in pantry, a spacious breakfast area with access to storage under the stairs, and a family room with a back door to the covered patio. The family room provides access to your first-floor owner’s suite with a bay window in the bedroom, a walk-in closet, and a luxurious en-suite bath with dark wall tiles, a tall glass-plated mirror, and a dual-sink vanity! The second floor welcomes you into the generous game room before you discover bedrooms 2 and 3 with walk-in closets and a shared full bath. Bedroom 4 rounds out the second floor with a walk-in closet and an en-suite bath. Schedule your visit today!
Location
State TX
County Collin
Community Community Pool, Jogging Path/Bike Path, Lake, Park, Playground
Direction From 121 and Preston Rd. Go north on Preston road and turn right on Frontier parkway. Turn left on Lilyana Lane. Turn right on Snapdragon Ct. Model will be on your right at 1401 Snapdragon Court
Rooms
Dining Room 1
Interior
Interior Features Cable TV Available, Decorative Lighting, Kitchen Island, Open Floorplan, Vaulted Ceiling(s), Walk-In Closet(s)
Heating Central, Natural Gas
Cooling Ceiling Fan(s), Central Air, Electric
Flooring Carpet, Ceramic Tile, Wood
Appliance Dishwasher, Disposal, Electric Oven, Gas Cooktop, Gas Oven, Gas Range, Plumbed For Gas in Kitchen, Vented Exhaust Fan
Heat Source Central, Natural Gas
Laundry Utility Room
Exterior
Exterior Feature Covered Patio/Porch, Rain Gutters
Garage Spaces 2.0
Fence Wood
Community Features Community Pool, Jogging Path/Bike Path, Lake, Park, Playground
Utilities Available City Sewer, City Water, Community Mailbox, Concrete, Curbs, Individual Gas Meter, Individual Water Meter
Roof Type Composition
Total Parking Spaces 2
Garage Yes
Building
Story Two
Foundation Slab
Level or Stories Two
Structure Type Brick,Siding
Schools
Elementary Schools Sam Johnson
Middle Schools Lorene Rogers
High Schools Prosper
School District Prosper Isd
Others
Restrictions Deed
Ownership MI Homes
Acceptable Financing Cash, Conventional, FHA, VA Loan
Listing Terms Cash, Conventional, FHA, VA Loan
Financing Cash
Special Listing Condition Deed Restrictions
Read Less
Want to know what your home might be worth? Contact us for a FREE valuation!

Our team is ready to help you sell your home for the highest possible price ASAP

©2024 North Texas Real Estate Information Systems.
Bought with Non-Mls Member • NON MLS

GET MORE INFORMATION





