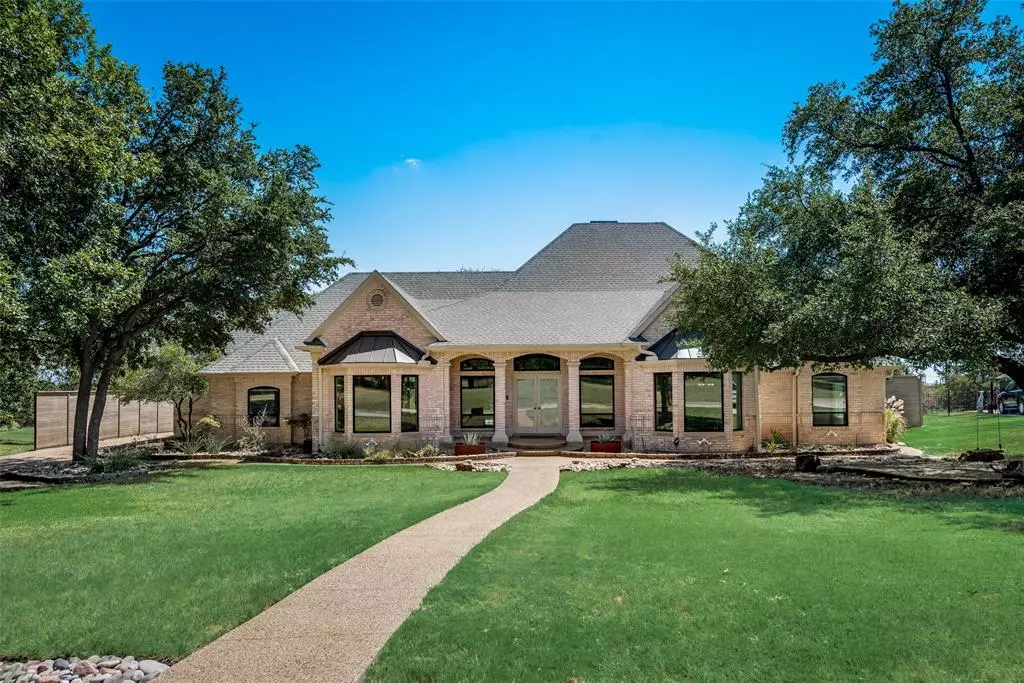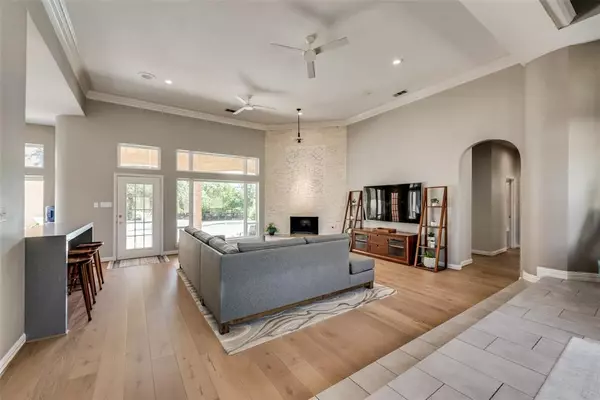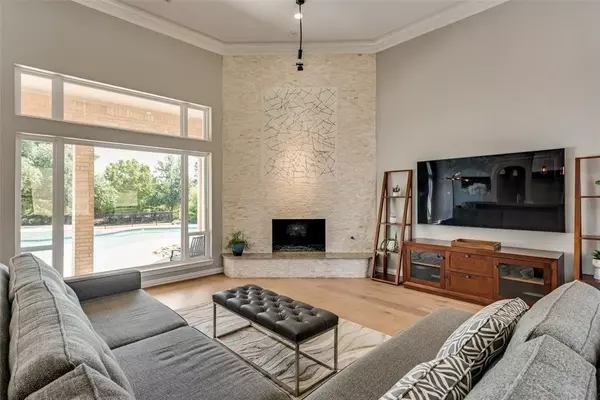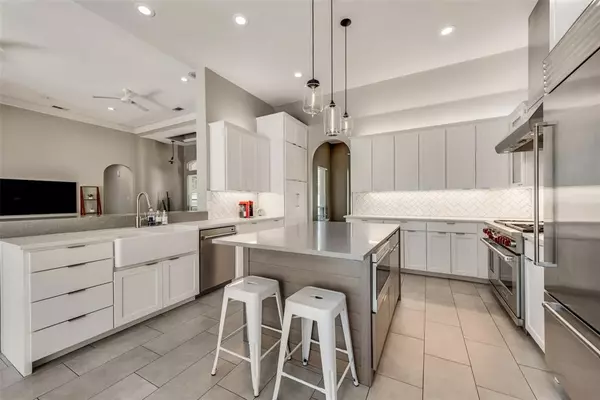$809,000
For more information regarding the value of a property, please contact us for a free consultation.
470 Chippendale Drive Heath, TX 75032
4 Beds
3 Baths
3,234 SqFt
Key Details
Property Type Single Family Home
Sub Type Single Family Residence
Listing Status Sold
Purchase Type For Sale
Square Footage 3,234 sqft
Price per Sqft $250
Subdivision Crestridge Meadows Ph 2
MLS Listing ID 20424401
Sold Date 10/19/23
Style Traditional
Bedrooms 4
Full Baths 3
HOA Fees $12/ann
HOA Y/N Voluntary
Year Built 1994
Annual Tax Amount $10,604
Lot Size 1.047 Acres
Acres 1.047
Property Description
Beautiful, Open and Bright Modern Home in the Heart of Heath with a pool! Just over an acre lot size and 5 minutes to the lake, this 4 bed 3 full bath home features an oversized primary bedroom with views of the sparkling pool and land. The Kitchen features Quartz counter tops, Wolf duel fuel gas range and double ovens, large vent a hood, built in fridge, dishwasher and microwave, island with waterfall counter tops. 2 Living areas with split 4th bedroom, formal dining or study. Wood floors, luxury tile in bathrooms, oversized low E window, modern lighting and so much more. The separate 3rd car garage has currently been converted to a 290 square foot office-shop with HVAC and easy to convert back. Conversion measurement is NOT included in total square footage of home. Amy Parks elementary school and shopping just around the corner. This home does not disappoint and is a must see!
Location
State TX
County Rockwall
Community Curbs
Direction See GPS
Rooms
Dining Room 2
Interior
Interior Features Built-in Features, Cable TV Available, Decorative Lighting, Eat-in Kitchen, Kitchen Island, Open Floorplan, Vaulted Ceiling(s), Walk-In Closet(s)
Heating Central, Natural Gas
Cooling Attic Fan, Ceiling Fan(s), Central Air, Electric
Flooring Carpet, Ceramic Tile, Wood
Fireplaces Number 2
Fireplaces Type Brick, Living Room, Master Bedroom
Appliance Commercial Grade Range, Commercial Grade Vent, Dishwasher, Disposal, Electric Oven, Gas Cooktop, Gas Water Heater, Microwave, Refrigerator
Heat Source Central, Natural Gas
Laundry Utility Room, Full Size W/D Area
Exterior
Exterior Feature Covered Patio/Porch, Rain Gutters, Lighting
Garage Spaces 2.0
Fence Wood, Wrought Iron
Pool Gunite, In Ground, Outdoor Pool, Waterfall
Community Features Curbs
Utilities Available Aerobic Septic, City Water
Roof Type Composition
Total Parking Spaces 2
Garage No
Private Pool 1
Building
Lot Description Few Trees, Interior Lot, Landscaped, Lrg. Backyard Grass, Subdivision
Story One
Foundation Slab
Level or Stories One
Structure Type Brick
Schools
Elementary Schools Amy Parks-Heath
Middle Schools Cain
High Schools Heath
School District Rockwall Isd
Others
Ownership see agent
Acceptable Financing Cash, Conventional
Listing Terms Cash, Conventional
Financing Other
Special Listing Condition Aerial Photo
Read Less
Want to know what your home might be worth? Contact us for a FREE valuation!

Our team is ready to help you sell your home for the highest possible price ASAP

©2024 North Texas Real Estate Information Systems.
Bought with Christena Edwards • Live Local, LLC

GET MORE INFORMATION





