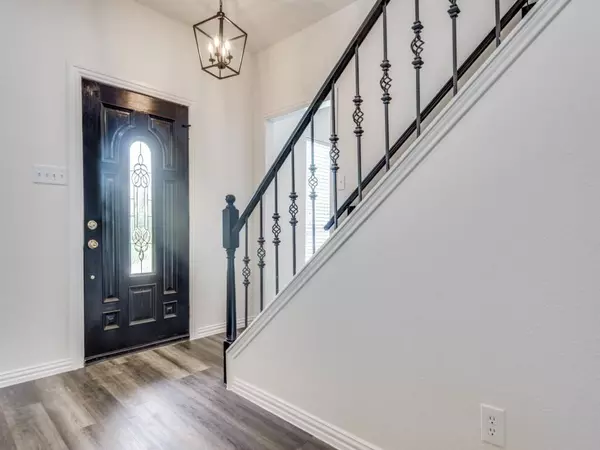$499,000
For more information regarding the value of a property, please contact us for a free consultation.
1233 Wild Cherry Drive Carrollton, TX 75010
5 Beds
4 Baths
2,844 SqFt
Key Details
Property Type Single Family Home
Sub Type Single Family Residence
Listing Status Sold
Purchase Type For Sale
Square Footage 2,844 sqft
Price per Sqft $175
Subdivision Oak Hills Sec 3
MLS Listing ID 20355728
Sold Date 10/20/23
Bedrooms 5
Full Baths 3
Half Baths 1
HOA Y/N None
Year Built 1987
Annual Tax Amount $8,688
Lot Size 7,013 Sqft
Acres 0.161
Property Description
Owner Financing available for 3 years!!
Discover your new haven in this tastefully remodeled 5-bedroom, 3.5-bathroom home, nestled in a serene family-friendly neighborhood. The comprehensive renovation seamlessly blends classic and contemporary elements, resulting in a harmonious blend of style and comfort.
Key Features:
In-Law Suite: The adaptable in-law suite can serve as a lucrative rental opportunity or a convenient remote workspace.
Proximity to Local Amenities: Enjoy easy access to a variety of local amenities, including the airport, shopping, and neighboring cities.
Move-In Ready: With meticulous attention to detail, this residence is fully prepared for you to make it your home from the moment you step in.
Don't miss the chance to own a beautifully remodeled home in a prime location. Schedule a viewing today to explore the charm and potential of this exceptional property!
Location
State TX
County Denton
Direction Use GPS
Rooms
Dining Room 2
Interior
Interior Features Chandelier, Double Vanity, Walk-In Closet(s), Wet Bar, In-Law Suite Floorplan
Heating Central, Natural Gas
Cooling Ceiling Fan(s), Central Air, Electric
Fireplaces Number 2
Fireplaces Type Bedroom, Decorative
Appliance Dishwasher, Disposal, Gas Range
Heat Source Central, Natural Gas
Exterior
Garage Spaces 2.0
Utilities Available All Weather Road, City Sewer, City Water, Co-op Electric, Electricity Connected, Individual Water Meter, Sewer Available
Total Parking Spaces 2
Garage Yes
Building
Story Two
Level or Stories Two
Schools
Elementary Schools Polser
Middle Schools Arbor Creek
High Schools Hebron
School District Lewisville Isd
Others
Ownership Go2 properties
Financing Seller Financing
Read Less
Want to know what your home might be worth? Contact us for a FREE valuation!

Our team is ready to help you sell your home for the highest possible price ASAP

©2024 North Texas Real Estate Information Systems.
Bought with Suja Singh • Halo Group Realty, LLC

GET MORE INFORMATION





