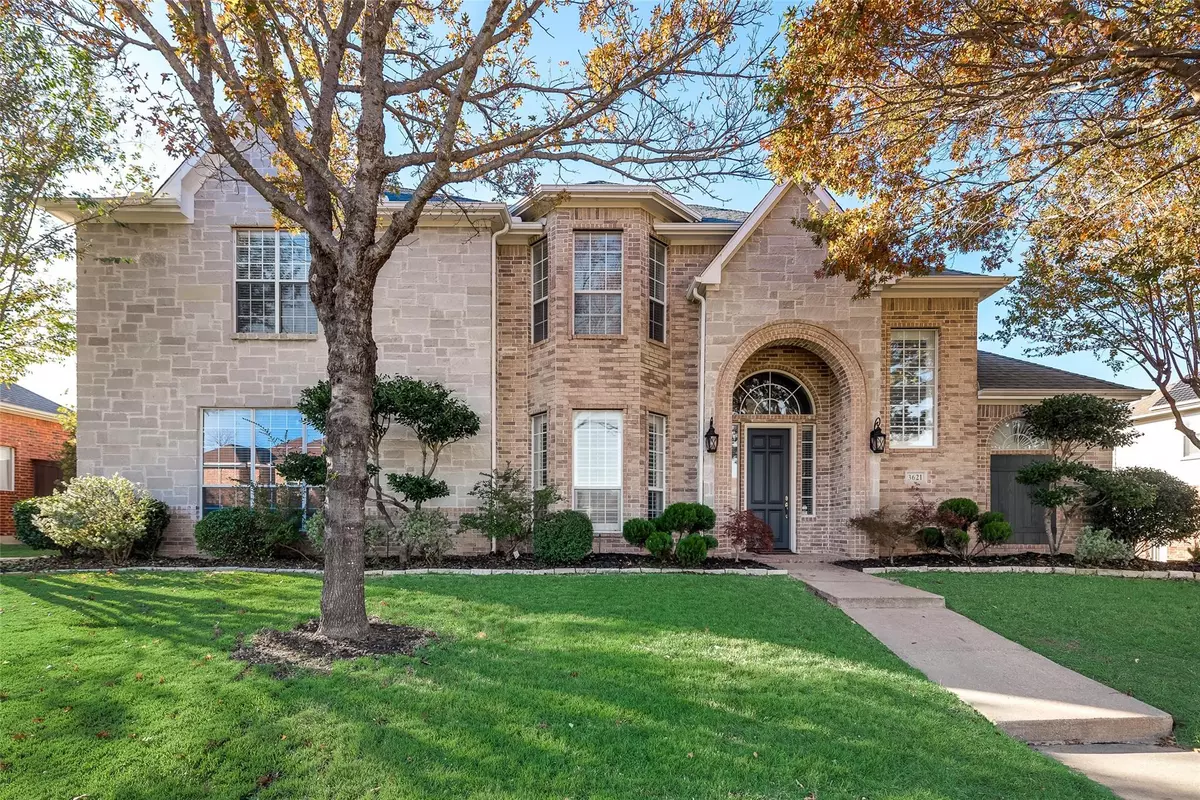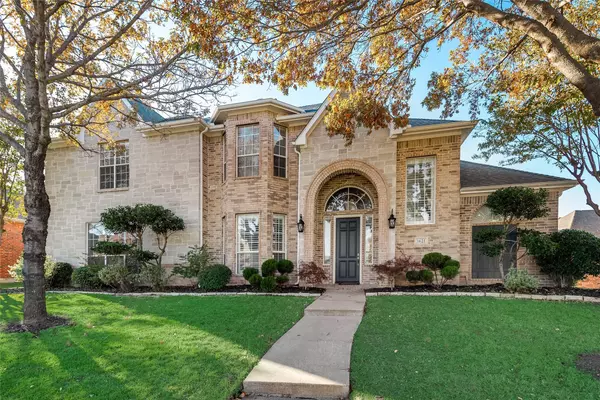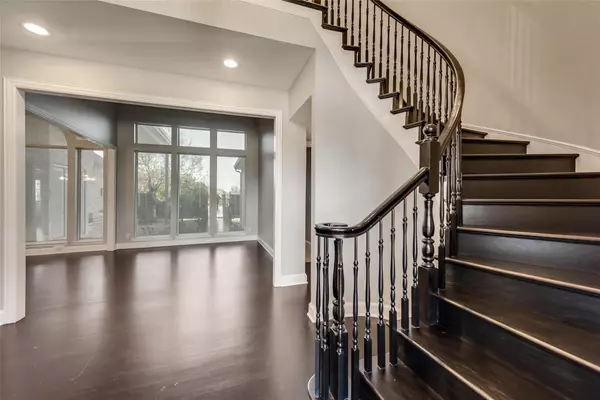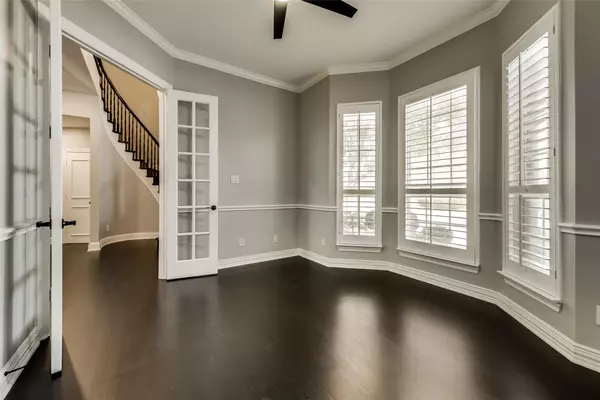$710,000
For more information regarding the value of a property, please contact us for a free consultation.
3621 Trailview Drive Plano, TX 75074
4 Beds
5 Baths
3,861 SqFt
Key Details
Property Type Single Family Home
Sub Type Single Family Residence
Listing Status Sold
Purchase Type For Sale
Square Footage 3,861 sqft
Price per Sqft $183
Subdivision Stoney Hollow Ph Two
MLS Listing ID 20410446
Sold Date 10/26/23
Style Traditional
Bedrooms 4
Full Baths 3
Half Baths 2
HOA Fees $40/ann
HOA Y/N Mandatory
Year Built 1999
Annual Tax Amount $10,309
Lot Size 10,454 Sqft
Acres 0.24
Property Description
Impeccably maintained home in popular Stoney Hollow, walking distance to all community amenities and Hickey Elementary. This lovely home has an ideal layout with open entertaining floorplan, separate home office, huge utility room, & 2 bedrooms with full bathrooms downstairs. The exterior is equally appealing with stone exterior, mature trees, board on board privacy fence and 3 car garage. Every surface has been upgraded including stunning dark nailed-down hardwood floors, plush carpet and padding, spa-like primary shower and free standing tub, quartz countertops, marble backsplash, transitional lighting and hardware, custom built ins, 1 brand new AC, and timeless color scheme. Plano East High School is the only high school in Plano to offer the IB Program. Stoney Hollow is tucked away and boasts walking trails, large fishing pond, community pool, and playground, yet proximate to all shopping, restaurants, US75, & 190. Refrigerator, washer & dryer convey with acceptable offer.
Location
State TX
County Collin
Community Community Pool, Fishing, Greenbelt, Playground, Sidewalks
Direction For most efficient directions, please use GPS.
Rooms
Dining Room 2
Interior
Interior Features Built-in Features, Cable TV Available, Chandelier, Decorative Lighting, Double Vanity, High Speed Internet Available, Kitchen Island, Natural Woodwork, Open Floorplan, Pantry, Walk-In Closet(s)
Heating Central, Natural Gas
Cooling Ceiling Fan(s), Central Air, Electric, Multi Units
Flooring Carpet, Ceramic Tile, Hardwood
Fireplaces Number 1
Fireplaces Type Gas, Gas Logs
Appliance Dishwasher, Disposal, Gas Cooktop, Microwave, Double Oven, Refrigerator
Heat Source Central, Natural Gas
Laundry Utility Room, Full Size W/D Area
Exterior
Exterior Feature Rain Gutters
Garage Spaces 3.0
Fence Gate, Wood
Community Features Community Pool, Fishing, Greenbelt, Playground, Sidewalks
Utilities Available City Sewer, City Water, Concrete, Curbs, Electricity Connected, Individual Gas Meter, Natural Gas Available, Sidewalk
Roof Type Composition
Total Parking Spaces 3
Garage Yes
Building
Lot Description Interior Lot, Landscaped, Sprinkler System
Story Two
Foundation Slab
Level or Stories Two
Structure Type Brick,Rock/Stone,Siding
Schools
Elementary Schools Hickey
Middle Schools Bowman
High Schools Williams
School District Plano Isd
Others
Financing Conventional
Read Less
Want to know what your home might be worth? Contact us for a FREE valuation!

Our team is ready to help you sell your home for the highest possible price ASAP

©2024 North Texas Real Estate Information Systems.
Bought with Jordan Davis • Keller Williams Lonestar DFW

GET MORE INFORMATION





