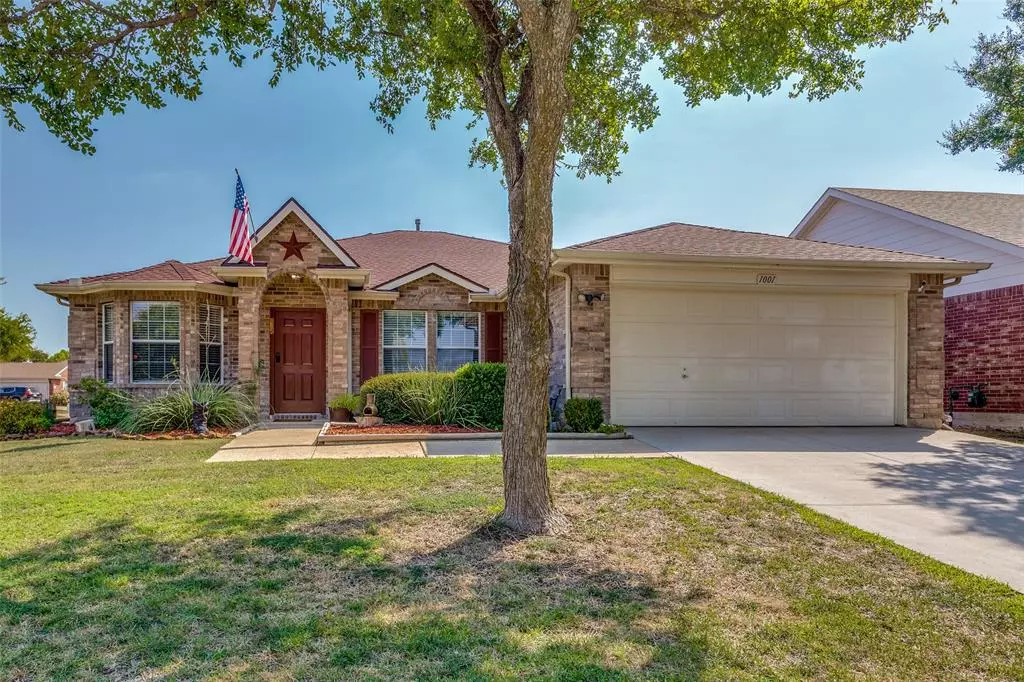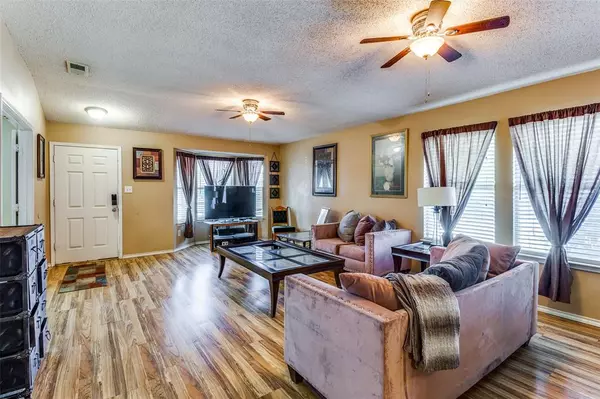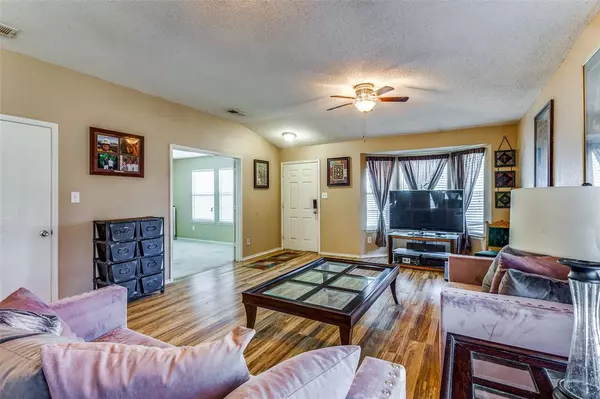$279,990
For more information regarding the value of a property, please contact us for a free consultation.
1001 Kelsey Court Forney, TX 75126
4 Beds
2 Baths
1,872 SqFt
Key Details
Property Type Single Family Home
Sub Type Single Family Residence
Listing Status Sold
Purchase Type For Sale
Square Footage 1,872 sqft
Price per Sqft $149
Subdivision Windmill Farms
MLS Listing ID 20415036
Sold Date 11/03/23
Style Traditional
Bedrooms 4
Full Baths 2
HOA Fees $49/ann
HOA Y/N Mandatory
Year Built 2002
Annual Tax Amount $5,392
Lot Size 7,753 Sqft
Acres 0.178
Property Description
Priced to sell! Beautiful single story brick home on sought after oversized corner lot, that has been nicely landscaped in the great community of Windmill Farms! This 4 bedroom, 2 bath home has an excellent floor plan for entertaining! Upon entry it opens to the formal living & dining is on the left, with the office or 4th bedroom is on the right. Stunning laminate hardwood floors in all living areas. A spacious living room opens to the kitchen & breakfast nook with a stately wood burning fireplace in the corner. Kitchen boasts white oak kitchen cabinets, contrasting black appliances, large island, & grand window in front of sink for great natural light! Each bedroom is nicely oversized & the third room has engineered hardwood floors, but the primary is located separate from other rooms within the home. Home has full gutters & recently extended back porch & patio. Convenient walking distance to the community pool, parks, play grounds, schools, and retail! Don't sleep on this deal!
Location
State TX
County Kaufman
Community Community Pool, Community Sprinkler, Curbs, Fishing, Jogging Path/Bike Path, Lake, Perimeter Fencing, Pool, Sidewalks, Other
Direction On HWY 80 East to Terrell, exit Windmill Farms Blvd. Left over bridge. Left on Concord Drive and left on Hampton Drive. Right on Kelsey Ct. and the house with be on the left corner at 1001 Kelsey Ct. Forney, TX 75126.
Rooms
Dining Room 2
Interior
Interior Features Cable TV Available, Decorative Lighting, Flat Screen Wiring, High Speed Internet Available, Kitchen Island, Open Floorplan, Walk-In Closet(s)
Heating Central, Natural Gas
Cooling Central Air, Electric
Flooring Carpet, Ceramic Tile, Laminate, Luxury Vinyl Plank, Wood
Fireplaces Number 1
Fireplaces Type Wood Burning
Equipment Call Listing Agent
Appliance Dishwasher, Disposal, Electric Range
Heat Source Central, Natural Gas
Laundry Electric Dryer Hookup, Utility Room, Full Size W/D Area, On Site
Exterior
Garage Spaces 2.0
Fence Wood
Community Features Community Pool, Community Sprinkler, Curbs, Fishing, Jogging Path/Bike Path, Lake, Perimeter Fencing, Pool, Sidewalks, Other
Utilities Available Cable Available, Co-op Water, Electricity Available, Individual Gas Meter, Individual Water Meter, Sidewalk, Underground Utilities
Roof Type Composition
Total Parking Spaces 2
Garage Yes
Building
Lot Description Corner Lot, Interior Lot, Landscaped, Subdivision
Story One
Foundation Slab
Level or Stories One
Structure Type Brick,Siding,Wood
Schools
Elementary Schools Blackburn
Middle Schools Brown
High Schools North Forney
School District Forney Isd
Others
Restrictions Development
Ownership Tax Records
Acceptable Financing Cash, Contact Agent, Conventional, FHA, USDA Loan, VA Loan
Listing Terms Cash, Contact Agent, Conventional, FHA, USDA Loan, VA Loan
Financing Cash
Special Listing Condition Deed Restrictions, Survey Available
Read Less
Want to know what your home might be worth? Contact us for a FREE valuation!

Our team is ready to help you sell your home for the highest possible price ASAP

©2024 North Texas Real Estate Information Systems.
Bought with Josh DeShong • Josh DeShong Real Estate, LLC

GET MORE INFORMATION





