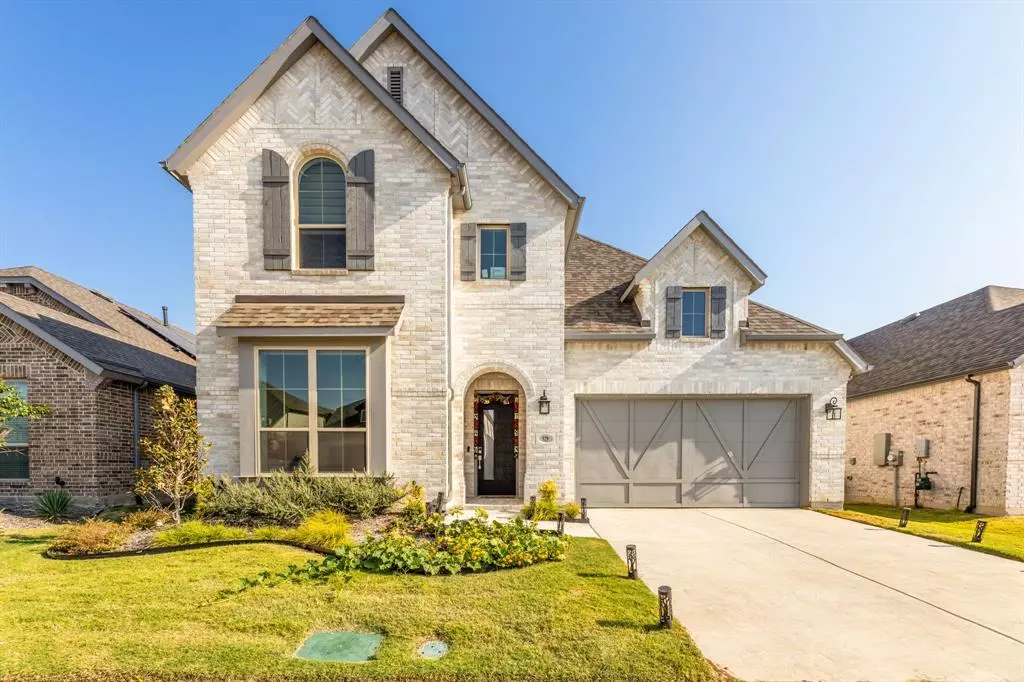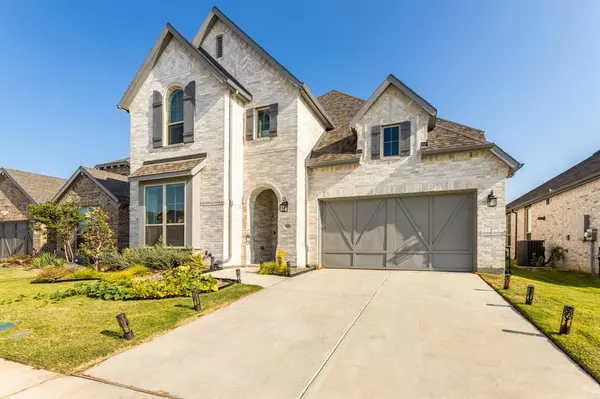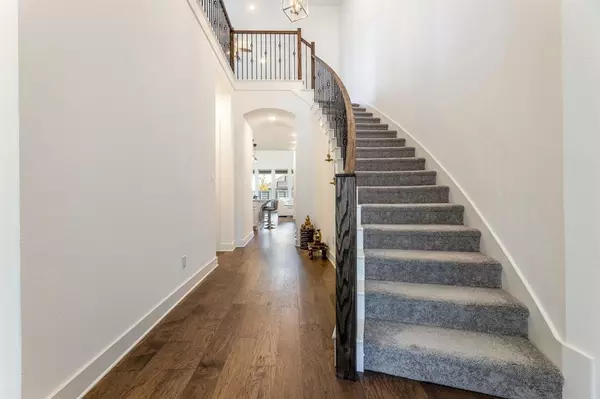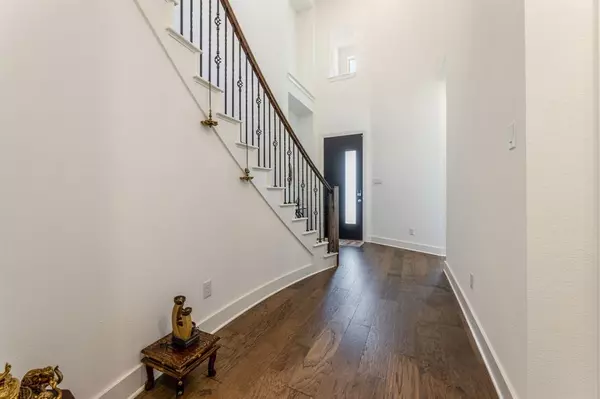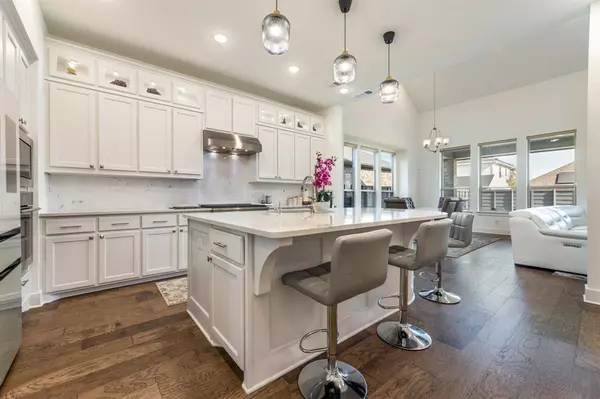$695,000
For more information regarding the value of a property, please contact us for a free consultation.
529 Oakmoss Street Little Elm, TX 76227
5 Beds
6 Baths
3,321 SqFt
Key Details
Property Type Single Family Home
Sub Type Single Family Residence
Listing Status Sold
Purchase Type For Sale
Square Footage 3,321 sqft
Price per Sqft $209
Subdivision Union Pk Ph 5A
MLS Listing ID 20423900
Sold Date 11/02/23
Style Traditional
Bedrooms 5
Full Baths 5
Half Baths 1
HOA Fees $111/ann
HOA Y/N Mandatory
Year Built 2023
Annual Tax Amount $1,083
Lot Size 5,880 Sqft
Acres 0.135
Lot Dimensions 50 x 118
Property Description
Immaculate Highland Home only lived in for a short few months! This home is located in the sought after Union Park subdivision. Come see this home that boasts over $30,000 worth of upgrades. This is an open floor plan with 5 bedrooms and 5.5 bath, each bedroom has its own private bath. There is a spectacular media room located downstairs. The media room has a 7.1 speaker system with the projection system included, and the media room equipment stays. The speaker system runs through the beautiful backyard that has an extended fence line on the sides of the house. The upgraded can lighting through out the home is definitely a plus. The wine bar with a fridge will stay. The kitchen is perfect for entertainment with an upgraded 6 burner gas stove and beautiful stainless steel appliances. The master closet as well the others offer custom built-ins. Don’t miss out on making this gorgeous home yours! MOTIVATED SELLER. BRING A OFFER
SELLER FINANCING AVAILABLE!! 30% DP, 7% INT plus taxes,Ins.
Location
State TX
County Denton
Community Community Pool, Community Sprinkler, Curbs, Fitness Center, Greenbelt, Jogging Path/Bike Path, Park, Perimeter Fencing, Playground, Pool, Sidewalks
Direction From Hwy 380, North on Union Park Blvd., West on Cedarwood St., Right on Oakmoss St., after it curves around, home is on the Right
Rooms
Dining Room 1
Interior
Interior Features Built-in Wine Cooler, Cable TV Available, Decorative Lighting, Eat-in Kitchen, Granite Counters, High Speed Internet Available, Kitchen Island, Open Floorplan, Pantry, Walk-In Closet(s)
Heating Central
Cooling Ceiling Fan(s), Central Air
Flooring Carpet, Tile, Wood
Fireplaces Number 1
Fireplaces Type Family Room, Gas
Appliance Built-in Gas Range, Dishwasher, Disposal, Electric Oven, Gas Cooktop, Microwave, Convection Oven, Tankless Water Heater, Vented Exhaust Fan, Water Softener
Heat Source Central
Laundry Electric Dryer Hookup, Utility Room, Full Size W/D Area
Exterior
Exterior Feature Covered Patio/Porch, Rain Gutters, Lighting
Garage Spaces 2.0
Fence Back Yard, Wood
Community Features Community Pool, Community Sprinkler, Curbs, Fitness Center, Greenbelt, Jogging Path/Bike Path, Park, Perimeter Fencing, Playground, Pool, Sidewalks
Utilities Available City Sewer, City Water, Individual Gas Meter, Individual Water Meter
Roof Type Composition
Total Parking Spaces 2
Garage Yes
Building
Lot Description Few Trees, Interior Lot, Landscaped, Lrg. Backyard Grass, Sprinkler System, Subdivision
Story Two
Foundation Slab
Level or Stories Two
Structure Type Brick,Siding
Schools
Elementary Schools Union Park
Middle Schools Navo
High Schools Ray Braswell
School District Denton Isd
Others
Restrictions Deed
Ownership See Tax Info
Acceptable Financing Cash, Conventional, FHA
Listing Terms Cash, Conventional, FHA
Financing Seller Financing
Read Less
Want to know what your home might be worth? Contact us for a FREE valuation!

Our team is ready to help you sell your home for the highest possible price ASAP

©2024 North Texas Real Estate Information Systems.
Bought with Brittney Smith • NB Elite Realty

GET MORE INFORMATION

