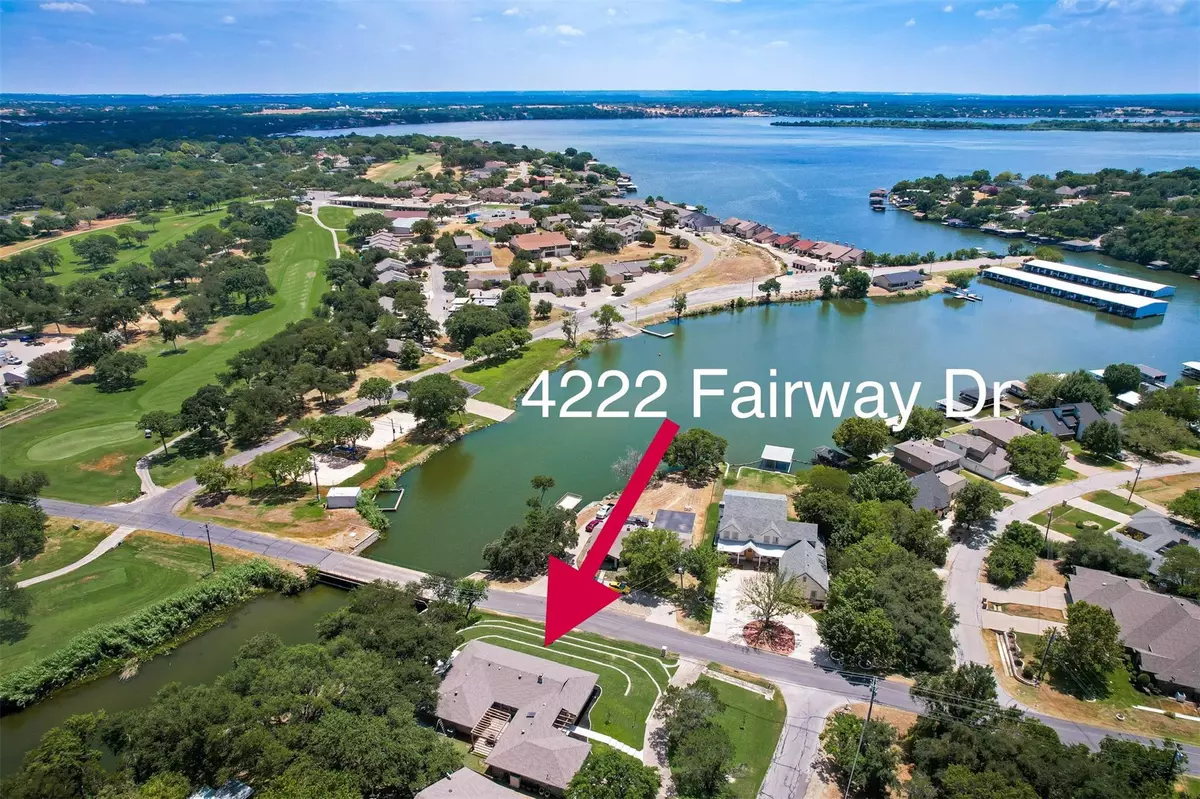$600,000
For more information regarding the value of a property, please contact us for a free consultation.
4222 Fairway Drive De Cordova, TX 76049
3 Beds
2 Baths
2,223 SqFt
Key Details
Property Type Single Family Home
Sub Type Single Family Residence
Listing Status Sold
Purchase Type For Sale
Square Footage 2,223 sqft
Price per Sqft $269
Subdivision Decordova Bend Estate
MLS Listing ID 20400515
Sold Date 11/06/23
Style Contemporary/Modern,Ranch
Bedrooms 3
Full Baths 2
HOA Fees $232/mo
HOA Y/N Mandatory
Year Built 1986
Annual Tax Amount $4,183
Lot Size 0.550 Acres
Acres 0.55
Property Description
MAJOR PRICE IMPROVEMENT!! OPEN HOUSE, EVERYDAY - STUNNING & SPECIAL...MODERN HOME ON THE WATER AT LAKE GRANBURY! Located in the gated & guarded community of DeCordova Bend, this AMAZING lake home is situated on a half acre lot! Its high elevation on a corner provides a quiet, peaceful, & tranquil outdoor space. On the interior the WOW FACTORS are abundant with features like custom wood work, luxury vinyl flooring, Pella windows, built-in cabinets, modern light fixtures, a stone fireplace & more! The open concept layout is perfect for entertaining! The kitchen is quite impressive and includes a Texas sized island designed with white quartz, tons of storage space & seating for 8 people. Additionally, the kitchen has stainless steel appliances, a farmhouse sink, custom cabinets & beautiful lake views! The primary bedroom is a dream with water views & the primary bath has a luxurious spa-like vibe! Don't miss your chance to be the next lucky owner of this SPECIAL home!
Location
State TX
County Hood
Community Boat Ramp, Club House, Community Dock, Community Pool, Fishing, Fitness Center, Gated, Golf, Greenbelt, Guarded Entrance, Jogging Path/Bike Path, Lake, Marina, Park, Perimeter Fencing, Playground, Pool, Racquet Ball, Restaurant, Rv Parking, Sauna, Tennis Court(S), Other
Direction OPEN HOUSE EVERYDAY - MUST CALL FOR APPOINTMENT FOR NAME TO BE PUT ON GUARD GATE LIST AT 817-501-9667. Enter main security gate off of Fall Creek Highway. After access from guard shack, stay on Fairway Drive for 1.5 miles. Home is on the hill on the right at the corner of Viejo and Fairway Drive.
Rooms
Dining Room 2
Interior
Interior Features Built-in Features, Built-in Wine Cooler, Cable TV Available, Decorative Lighting, Eat-in Kitchen, Granite Counters, High Speed Internet Available, Kitchen Island, Natural Woodwork, Open Floorplan, Pantry, Smart Home System, Wainscoting, Other, In-Law Suite Floorplan
Heating Central, Electric, ENERGY STAR Qualified Equipment, Fireplace(s)
Cooling Ceiling Fan(s), Central Air, Electric, ENERGY STAR Qualified Equipment, Roof Turbine(s)
Flooring Ceramic Tile, Luxury Vinyl Plank
Fireplaces Number 1
Fireplaces Type Circulating, Decorative, Heatilator, Living Room, Raised Hearth, Stone, Wood Burning, Other
Equipment Irrigation Equipment, Other
Appliance Built-in Refrigerator, Dishwasher, Disposal, Electric Cooktop, Electric Oven, Electric Water Heater, Ice Maker, Microwave, Vented Exhaust Fan, Water Filter, Water Purifier, Other, Water Softener
Heat Source Central, Electric, ENERGY STAR Qualified Equipment, Fireplace(s)
Exterior
Exterior Feature Covered Patio/Porch, Rain Gutters, Lighting, Private Yard, RV/Boat Parking, Storage, Other
Garage Spaces 2.0
Fence High Fence, Privacy, Rock/Stone
Community Features Boat Ramp, Club House, Community Dock, Community Pool, Fishing, Fitness Center, Gated, Golf, Greenbelt, Guarded Entrance, Jogging Path/Bike Path, Lake, Marina, Park, Perimeter Fencing, Playground, Pool, Racquet Ball, Restaurant, RV Parking, Sauna, Tennis Court(s), Other
Utilities Available Co-op Electric, Electricity Available, Electricity Connected, Individual Water Meter, MUD Sewer, MUD Water, Overhead Utilities, Phone Available
Waterfront Description Lake Front,Retaining Wall – Concrete,Retaining Wall – Other
Roof Type Composition
Total Parking Spaces 2
Garage Yes
Building
Lot Description Corner Lot, Cul-De-Sac, Landscaped, Lrg. Backyard Grass, Many Trees, Cedar, Oak, On Golf Course, Other, Park View, Sprinkler System, Subdivision, Water/Lake View, Waterfront
Story One
Foundation Slab
Level or Stories One
Structure Type Cedar,Rock/Stone,Wood
Schools
Elementary Schools Acton
Middle Schools Acton
High Schools Granbury
School District Granbury Isd
Others
Restrictions No Known Restriction(s)
Ownership see tax
Acceptable Financing Cash, Conventional, FHA, VA Loan
Listing Terms Cash, Conventional, FHA, VA Loan
Financing Conventional
Special Listing Condition Aerial Photo
Read Less
Want to know what your home might be worth? Contact us for a FREE valuation!

Our team is ready to help you sell your home for the highest possible price ASAP

©2024 North Texas Real Estate Information Systems.
Bought with Jamie Means • eXp Realty LLC

GET MORE INFORMATION





