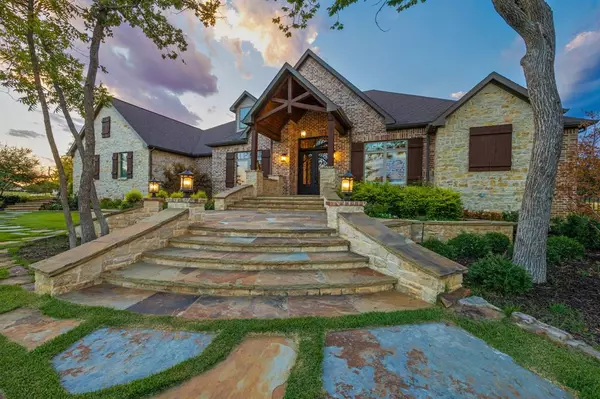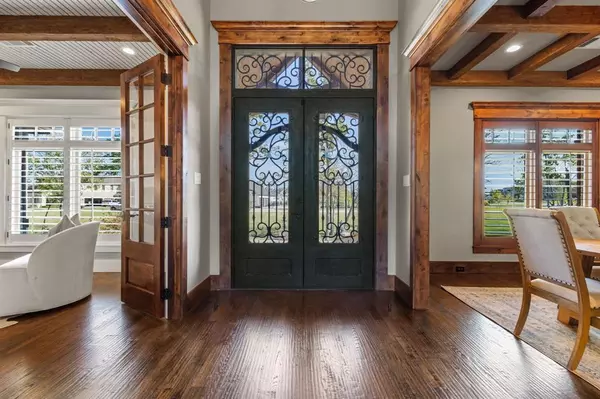$2,295,000
For more information regarding the value of a property, please contact us for a free consultation.
116 Copper Creek Trail Copper Canyon, TX 76226
4 Beds
5 Baths
4,915 SqFt
Key Details
Property Type Single Family Home
Sub Type Single Family Residence
Listing Status Sold
Purchase Type For Sale
Square Footage 4,915 sqft
Price per Sqft $466
Subdivision Copper Creek Estates
MLS Listing ID 20423502
Sold Date 11/14/23
Bedrooms 4
Full Baths 4
Half Baths 1
HOA Fees $200/mo
HOA Y/N Mandatory
Year Built 2020
Annual Tax Amount $17,010
Lot Size 1.834 Acres
Acres 1.834
Property Description
Beautiful 2020 Custom Home on arguably the best lot in the gated Copper Creek community. The manicured 1.8 Acres sits along Cooper Creek which is full of native fish and mature trees. From the properties signature iconic wooden bridge over the creek to the Native Texas Homestead guest house nestled back in the trees, this property does not disappoint. Gorgeous eat in kitchen with quartz countertops, Shaw handmade kitchen sink, dual ovens, Wolf Range, Warming Drawer, Sub-Zero Fridge, Knotty Alder Wood Cabinets, hand painted backsplash and Walk-In Pantry. You and your guests can relax around the stone Mendota fireplace with antique hand hewn mantle or overlooking the pool from the raised cabana showcasing large cedar beams. If quality and efficiency is of top priority this home boasts an engineered post-tensioned slab on grade with piers, class 4 hail resistant shingles, spray foam insulation, FEMA storm shelter and high efficiency HVACs.
Location
State TX
County Denton
Community Gated
Direction From Justin RD (407) North on Copper Canyon Rd. Left on Copper Creek Trail. Once inside gate house on your right. Park on the street and cross the bridge for access.
Rooms
Dining Room 2
Interior
Interior Features Built-in Features, Cathedral Ceiling(s), Decorative Lighting, Double Vanity, Eat-in Kitchen, Flat Screen Wiring, High Speed Internet Available, Kitchen Island, Natural Woodwork, Open Floorplan, Pantry, Vaulted Ceiling(s), Walk-In Closet(s), Other
Heating Central, ENERGY STAR/ACCA RSI Qualified Installation, Propane
Cooling Central Air, Electric, ENERGY STAR Qualified Equipment
Flooring Hardwood, Tile
Fireplaces Number 3
Fireplaces Type Bedroom, Family Room
Appliance Built-in Gas Range, Commercial Grade Range, Commercial Grade Vent, Dishwasher, Disposal, Microwave, Double Oven, Vented Exhaust Fan
Heat Source Central, ENERGY STAR/ACCA RSI Qualified Installation, Propane
Laundry Electric Dryer Hookup, Utility Room, Full Size W/D Area
Exterior
Exterior Feature Attached Grill, Covered Patio/Porch, Lighting, Outdoor Grill
Garage Spaces 4.0
Fence Masonry, Rock/Stone, Wrought Iron
Pool Fenced, Gunite, Heated, In Ground, Pool Sweep, Private
Community Features Gated
Utilities Available Aerobic Septic, Concrete
Waterfront Description Creek
Roof Type Asphalt
Total Parking Spaces 4
Garage Yes
Private Pool 1
Building
Lot Description Acreage, Corner Lot, Landscaped, Many Trees, Oak, Sprinkler System
Story One
Foundation Combination, Pillar/Post/Pier, Slab
Level or Stories One
Schools
Elementary Schools Dorothy P Adkins
Middle Schools Tom Harpool
High Schools Guyer
School District Denton Isd
Others
Restrictions Other
Ownership Comey
Acceptable Financing Cash, Contact Agent, Conventional, Owner Carry Second, Owner Will Carry, Private Financing Available, Other
Listing Terms Cash, Contact Agent, Conventional, Owner Carry Second, Owner Will Carry, Private Financing Available, Other
Financing Private
Read Less
Want to know what your home might be worth? Contact us for a FREE valuation!

Our team is ready to help you sell your home for the highest possible price ASAP

©2024 North Texas Real Estate Information Systems.
Bought with Christine Danuser • Compass RE Texas, LLC.

GET MORE INFORMATION





