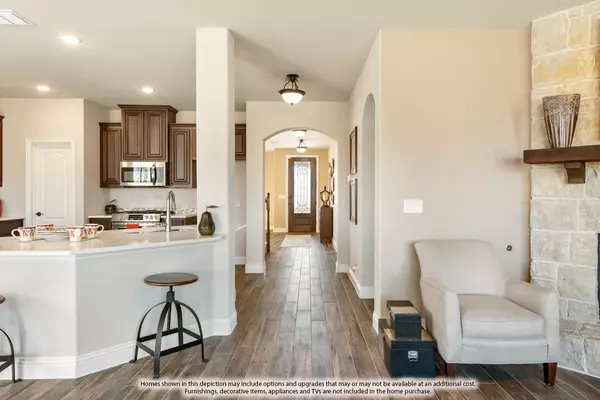$648,108
For more information regarding the value of a property, please contact us for a free consultation.
1408 Ladys Mantle Way Celina, TX 75078
4 Beds
3 Baths
3,034 SqFt
Key Details
Property Type Single Family Home
Sub Type Single Family Residence
Listing Status Sold
Purchase Type For Sale
Square Footage 3,034 sqft
Price per Sqft $213
Subdivision Lilyana
MLS Listing ID 20383720
Sold Date 11/30/23
Style Traditional
Bedrooms 4
Full Baths 2
Half Baths 1
HOA Fees $39
HOA Y/N Mandatory
Year Built 2023
Lot Size 6,028 Sqft
Acres 0.1384
Lot Dimensions 50x120
Property Description
*Dec '23 Completion* Bloomfield's Dewberry plan hosts 4 large bedrooms, 2.5 baths, Study, Game Room & Media Room. The open living space creates a bright and welcoming atmosphere, perfect for socializing and relaxing in style. Handsome Hardwood floors in common areas, and contemporary fixtures throughout. Fully-equipped kitchen boasts a massive island, chic Quartz Countertops, Built-In SS Appliances, and a huge pantry with unlimited potential. Primary Suite located on the main floor exudes pure elegance & relaxation, offering you a true sanctuary from the hustle & bustle of everyday life. Upstairs you'll find 3 bdrms, full bath w dual sinks, Game Room with tech center, and a versatile Media Room. Stone & brick elevation and custom 8' front door provide exceptional curb appeal, while gutters and new landscaping are just the cherries on top! Fenced backyard and Extended Covered Patio was a gas drop so you can connect your grill! Get in touch with Bloomfield at Lilyana to learn more.
Location
State TX
County Collin
Community Community Pool, Greenbelt, Jogging Path/Bike Path, Park, Playground
Direction Use the left lane to take the ramp onto US-380 E-W University Dr-US Hwy 380. Turn right onto TX-289 N-S Preston Rd. Turn right onto FM 1461-E Frontier Pkwy then turn left onto Lilyana Ln.
Rooms
Dining Room 1
Interior
Interior Features Built-in Features, Cable TV Available, Double Vanity, Eat-in Kitchen, High Speed Internet Available, Kitchen Island, Open Floorplan, Pantry, Smart Home System, Walk-In Closet(s)
Heating Central, Natural Gas, Zoned
Cooling Ceiling Fan(s), Central Air, Gas, Zoned
Flooring Carpet, Tile, Wood
Appliance Dishwasher, Disposal, Electric Oven, Gas Cooktop, Gas Water Heater, Microwave, Vented Exhaust Fan
Heat Source Central, Natural Gas, Zoned
Laundry Electric Dryer Hookup, Utility Room, Washer Hookup
Exterior
Exterior Feature Covered Patio/Porch, Rain Gutters, Private Yard
Garage Spaces 2.0
Fence Back Yard, Fenced, Privacy, Wood
Community Features Community Pool, Greenbelt, Jogging Path/Bike Path, Park, Playground
Utilities Available City Sewer, City Water, Concrete, Curbs
Roof Type Composition
Total Parking Spaces 2
Garage Yes
Building
Lot Description Few Trees, Interior Lot, Landscaped, Sprinkler System, Subdivision
Story Two
Foundation Slab
Level or Stories Two
Structure Type Brick,Rock/Stone
Schools
Elementary Schools Sam Johnson
Middle Schools Lorene Rogers
High Schools Prosper
School District Prosper Isd
Others
Ownership Bloomfield Homes
Acceptable Financing Cash, Conventional, FHA, VA Loan
Listing Terms Cash, Conventional, FHA, VA Loan
Financing Conventional
Read Less
Want to know what your home might be worth? Contact us for a FREE valuation!

Our team is ready to help you sell your home for the highest possible price ASAP

©2024 North Texas Real Estate Information Systems.
Bought with Ram Konara • REKonnection, LLC

GET MORE INFORMATION





