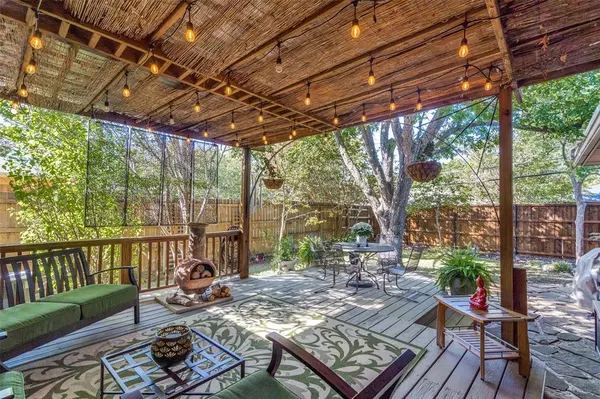$575,000
For more information regarding the value of a property, please contact us for a free consultation.
12215 Brookmeadow Lane Dallas, TX 75218
3 Beds
2 Baths
1,754 SqFt
Key Details
Property Type Single Family Home
Sub Type Single Family Residence
Listing Status Sold
Purchase Type For Sale
Square Footage 1,754 sqft
Price per Sqft $327
Subdivision Lochwood Meadows
MLS Listing ID 20406455
Sold Date 12/12/23
Style Traditional
Bedrooms 3
Full Baths 2
HOA Y/N None
Year Built 1967
Lot Size 7,797 Sqft
Acres 0.179
Property Description
This well-maintained '60's pier & beam residence exudes timeless elegance. Graced with both front & rear decks, it offers an idyllic retreat within the cherished Lochwood neighborhood. Enter to a well-lit 2nd living space, which leads to the family room. This room captivates with its brick fireplace & elegant built-ins. The traditional floor plan reveals a galley kitchen & a cozy bfast nook, flowing gracefully into a well-placed laundry room & a 2-car oversized garage. Primary suite features a fully renovated bathroom w a frameless glass slider & designer tile. Yard has an amazing recently constructed covered deck overlooking a grassy yard with some tree cover, encompassed by an 8 ft wooden privacy fence. State-of-the-art hail proof carport gives you 4 covered parking spots! 2021 roof, '23 Trane HVAC, '21 ext paint, updated windows, & updated elec panel. Location provides easy access to 635, & amenities such as Lochwood Park! 5 min drive to shops, dining, & all things White Rock Lake.
Location
State TX
County Dallas
Direction From 75 take NW hwy east and then take a right on E Lake Highlands. Take a left on Fernald, pass the park and then take a left on Brookmeadow.
Rooms
Dining Room 2
Interior
Interior Features Built-in Features, Cable TV Available, Decorative Lighting, Granite Counters, High Speed Internet Available, Paneling
Heating Central, Natural Gas
Cooling Central Air, Electric
Flooring Ceramic Tile, Laminate, Simulated Wood
Fireplaces Number 1
Fireplaces Type Brick, Gas Starter
Appliance Dishwasher, Disposal, Gas Cooktop, Gas Range, Microwave
Heat Source Central, Natural Gas
Laundry Electric Dryer Hookup, Utility Room, Stacked W/D Area, Washer Hookup
Exterior
Exterior Feature Covered Deck, Covered Patio/Porch, Rain Gutters, Lighting, Private Yard
Garage Spaces 2.0
Carport Spaces 2
Fence Wood
Utilities Available Alley, City Sewer, City Water
Roof Type Composition
Total Parking Spaces 4
Garage Yes
Building
Lot Description Interior Lot, Landscaped, Many Trees
Story One
Foundation Pillar/Post/Pier
Level or Stories One
Structure Type Brick
Schools
Elementary Schools Reilly
Middle Schools Long
High Schools Adams
School District Dallas Isd
Others
Ownership see agnet
Acceptable Financing Cash, Conventional, FHA, VA Loan
Listing Terms Cash, Conventional, FHA, VA Loan
Financing Conventional
Read Less
Want to know what your home might be worth? Contact us for a FREE valuation!

Our team is ready to help you sell your home for the highest possible price ASAP

©2024 North Texas Real Estate Information Systems.
Bought with Rob Heath • Howe/Wood & Company

GET MORE INFORMATION





