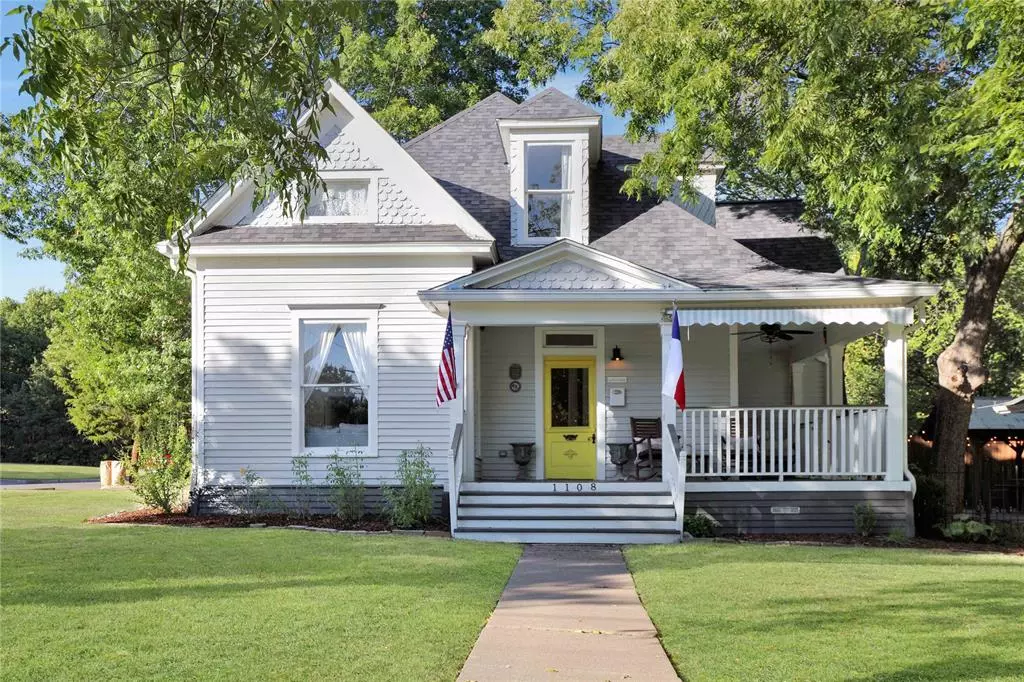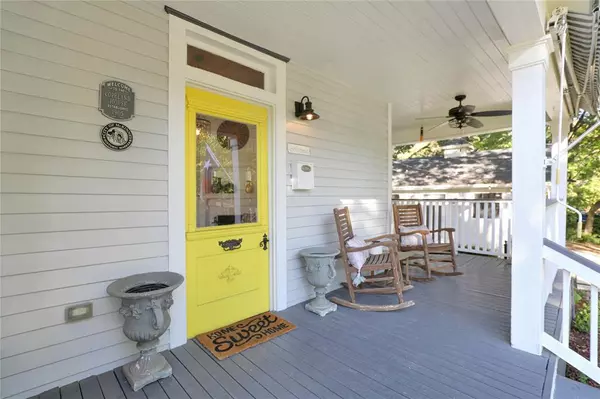$659,000
For more information regarding the value of a property, please contact us for a free consultation.
1108 W Virginia Street Mckinney, TX 75069
3 Beds
3 Baths
2,140 SqFt
Key Details
Property Type Single Family Home
Sub Type Single Family Residence
Listing Status Sold
Purchase Type For Sale
Square Footage 2,140 sqft
Price per Sqft $307
Subdivision Waddill Add
MLS Listing ID 20476852
Sold Date 12/15/23
Style Victorian
Bedrooms 3
Full Baths 2
Half Baths 1
HOA Y/N None
Year Built 1890
Annual Tax Amount $11,016
Lot Size 10,018 Sqft
Acres 0.23
Lot Dimensions 100x100
Property Description
HISTORIC MCKINNEY- An UPDATED Charming Historic Home built in 1890! A welcoming wrap around porch with a vintage front door that leads you into spacious foyer and living area. Eleven foot high ceilings with fabulous crown molding and deep baseboards. The large open plan for the Kitchen and Dining area is stunning and provides for entertaining friends and family! Well appointed Kitchen with farm sink, instant hot water, stainless appliances, gas range, large island. Owners Suite is downstairs with Bath and Laundry attached. Powder Bath down and beautiful stairs lead to two bedrooms up with a hall bathroom. Entertaining back yard with Covered Pergola, brick patio, all included on this spacious corner lot. There is potential of an additional 130 plus sq ft livable space to be finished out within the garage (HVAC exists already). Historical Marker with the potential of a transferable city tax abatement and county tax abatement renewable each year.
Location
State TX
County Collin
Direction GPS works well. Exit Louisiana-Virginia off of HWY 75 and travel East. Turn left on Bradley and travel back West on Virginia. The home is on the Northeast corner of Waddill St and West Virginia St.
Rooms
Dining Room 1
Interior
Interior Features Built-in Wine Cooler, Cable TV Available, Eat-in Kitchen, High Speed Internet Available, Kitchen Island, Open Floorplan, Walk-In Closet(s)
Heating Central, Natural Gas, Zoned
Cooling Ceiling Fan(s), Central Air, Electric, Zoned
Flooring Carpet, Ceramic Tile, Wood
Fireplaces Number 1
Fireplaces Type Brick, Decorative, Gas Logs
Appliance Built-in Gas Range, Dishwasher, Disposal, Gas Cooktop, Gas Oven, Microwave, Convection Oven, Plumbed For Gas in Kitchen, Tankless Water Heater, Vented Exhaust Fan
Heat Source Central, Natural Gas, Zoned
Laundry Electric Dryer Hookup, Full Size W/D Area, Washer Hookup
Exterior
Exterior Feature Covered Patio/Porch, Rain Gutters, Lighting, Outdoor Living Center
Garage Spaces 1.0
Fence Metal, Wood
Utilities Available City Sewer, City Water, Concrete, Curbs, Sidewalk
Roof Type Composition
Total Parking Spaces 1
Garage Yes
Building
Lot Description Corner Lot, Landscaped, Many Trees, Sprinkler System
Story Two
Foundation Bois DArc Post, Pillar/Post/Pier
Level or Stories Two
Structure Type Siding,Wood
Schools
Elementary Schools Caldwell
Middle Schools Faubion
High Schools Mckinney Boyd
School District Mckinney Isd
Others
Acceptable Financing Cash, Conventional, FHA, VA Loan
Listing Terms Cash, Conventional, FHA, VA Loan
Financing Conventional
Special Listing Condition Historical
Read Less
Want to know what your home might be worth? Contact us for a FREE valuation!

Our team is ready to help you sell your home for the highest possible price ASAP

©2024 North Texas Real Estate Information Systems.
Bought with Mary Smith • Monument Realty

GET MORE INFORMATION





