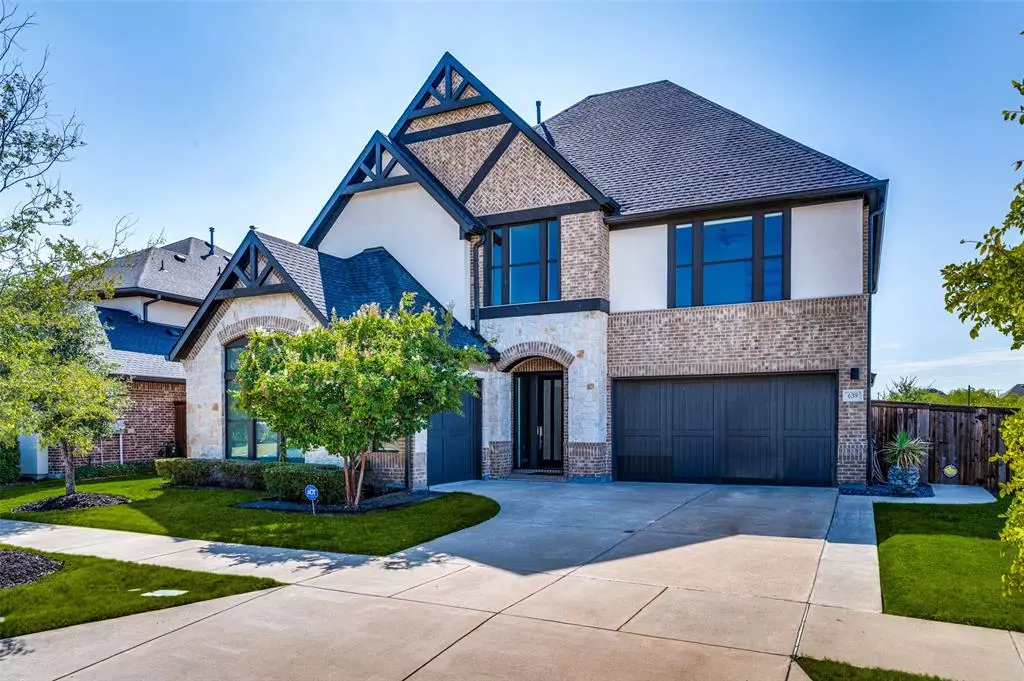$1,097,000
For more information regarding the value of a property, please contact us for a free consultation.
639 Laverton Drive Frisco, TX 75036
4 Beds
5 Baths
3,844 SqFt
Key Details
Property Type Single Family Home
Sub Type Single Family Residence
Listing Status Sold
Purchase Type For Sale
Square Footage 3,844 sqft
Price per Sqft $285
Subdivision Phillips Creek
MLS Listing ID 20405132
Sold Date 12/18/23
Style Contemporary/Modern
Bedrooms 4
Full Baths 4
Half Baths 1
HOA Fees $192/mo
HOA Y/N Mandatory
Year Built 2017
Lot Size 8,450 Sqft
Acres 0.194
Property Description
Meticulously maintained home located in the desirable Mainvue section of Phillips Creek Ranch backing to green space & pond. This home has modern high-end finishes and is filled with natural sunlight. Gourmet kitchen with oversized island, contemporary cabinets, gas cooktop and large walk-in pantry. Living room has soaring ceiling, fireplace and sliders to your private extended living space and outdoor retreat featuring fireplace, outdoor kitchen, drop-down tv, and gorgeous pool & spa with waterfalls enjoying the most serene private views of nature. Primary suite with soaking tub, large tiled shower, separate vanities and walk-in closet. Upstairs has game room with beverage station, media room, and 2 bedrooms. In addition to all the fantastic storage space in this home there is an electric lift to the attic which has approx 800 sq ft of additional storage. 3-car garage with tuxedo-finished epoxy flooring. Min from the Star, Shops of Legacy, Grandscapes, Hidden Cove Marina and more!
Location
State TX
County Denton
Community Club House, Community Pool, Curbs, Electric Car Charging Station, Fishing, Fitness Center, Greenbelt, Jogging Path/Bike Path, Park, Perimeter Fencing, Playground, Pool, Sidewalks
Direction Dallas North Tollway to Lebanon, West on Lebanon, Left on Clover Lane, Left on Statesman Lane, Right on Laverton Drive.
Rooms
Dining Room 1
Interior
Interior Features Cable TV Available, Decorative Lighting, Eat-in Kitchen, Flat Screen Wiring, Granite Counters, High Speed Internet Available, Kitchen Island, Open Floorplan, Vaulted Ceiling(s), Walk-In Closet(s)
Heating Central, Natural Gas
Cooling Central Air, Electric
Flooring Carpet, Ceramic Tile, Wood
Fireplaces Number 2
Fireplaces Type Gas Starter, Living Room
Appliance Dishwasher, Disposal, Gas Cooktop, Gas Water Heater, Microwave, Double Oven, Plumbed For Gas in Kitchen, Tankless Water Heater
Heat Source Central, Natural Gas
Laundry Electric Dryer Hookup, Full Size W/D Area
Exterior
Exterior Feature Attached Grill, Barbecue, Covered Patio/Porch, Rain Gutters, Outdoor Grill, Outdoor Kitchen
Garage Spaces 3.0
Fence Wood, Wrought Iron
Pool Heated, In Ground, Outdoor Pool, Pool/Spa Combo, Water Feature, Waterfall
Community Features Club House, Community Pool, Curbs, Electric Car Charging Station, Fishing, Fitness Center, Greenbelt, Jogging Path/Bike Path, Park, Perimeter Fencing, Playground, Pool, Sidewalks
Utilities Available City Sewer, City Water, Concrete, Curbs, Individual Gas Meter, Individual Water Meter, Sidewalk
Roof Type Composition
Total Parking Spaces 3
Garage Yes
Private Pool 1
Building
Lot Description Few Trees, Greenbelt, Interior Lot, Landscaped, Sprinkler System, Subdivision, Water/Lake View
Story Two
Foundation Slab
Level or Stories Two
Structure Type Brick,Rock/Stone,Stucco
Schools
Elementary Schools Hosp
Middle Schools Pearson
High Schools Frisco
School District Frisco Isd
Others
Ownership See Agent
Acceptable Financing Cash, Conventional
Listing Terms Cash, Conventional
Financing Cash
Read Less
Want to know what your home might be worth? Contact us for a FREE valuation!

Our team is ready to help you sell your home for the highest possible price ASAP

©2024 North Texas Real Estate Information Systems.
Bought with Raymond Poncik • Black Jack Realty

GET MORE INFORMATION

