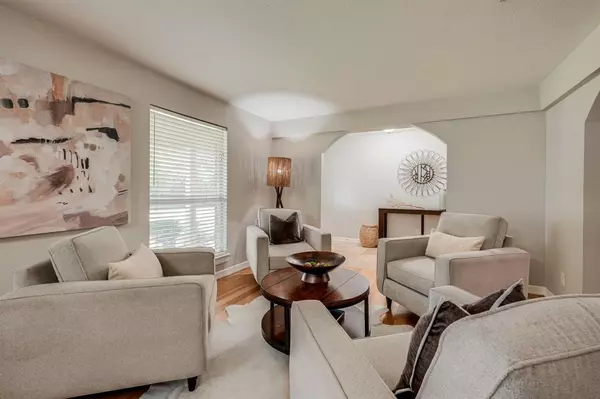$439,000
For more information regarding the value of a property, please contact us for a free consultation.
1105 Desco Drive Plano, TX 75075
4 Beds
3 Baths
2,270 SqFt
Key Details
Property Type Single Family Home
Sub Type Single Family Residence
Listing Status Sold
Purchase Type For Sale
Square Footage 2,270 sqft
Price per Sqft $193
Subdivision Cloisters 3
MLS Listing ID 20471250
Sold Date 12/18/23
Style Traditional
Bedrooms 4
Full Baths 2
Half Baths 1
HOA Y/N None
Year Built 1972
Annual Tax Amount $7,006
Lot Size 9,147 Sqft
Acres 0.21
Property Description
A FANTSTIC FIND! BEING SOLD AS IS! Single-story 4-bedroom,2.5 bath w 3 living areas 2 dining areas. The home is in a magnificent established Plano neighborhood w mature trees. Prime Location near 3 Plano ISD schools in close proximity, several parks! Great updates including custom hardwood , travertine floors,w new carpet. Fabulous floor plan that opens to oversized living room w vaulted wood beam ceiling and gorgeous stone fireplace, perfect for family gatherings. Light and bright eat in kitchen w lots of counter space,custom tile back splash,double oven w built-in microwave. Spacious primary suite features oversized shower w two separate vanities 3 walk in closets.Yes 3 closets!! Home boasts nice size dining room, large 2nd living w decorative lighting.The adjacent breakfast room offers a wonderful built-in china cabinet.Warm and cozy study w wet bar the French doors leading to gorgeous back yard.Tons of built ins!You will love the beautiful large backyard with a nice open patio
Location
State TX
County Collin
Direction George Bush west exit Custer Rd turn left George bush east exit Custer Rd turn right. Turn left on Westlake Dr. ,left on Kelsey Dr ,right on Desco Dr
Rooms
Dining Room 2
Interior
Interior Features Built-in Features, Decorative Lighting, Double Vanity, Eat-in Kitchen, Pantry, Vaulted Ceiling(s), Walk-In Closet(s), Wet Bar
Heating Central
Cooling Central Air
Flooring Carpet, Travertine Stone, Wood
Fireplaces Number 1
Fireplaces Type Living Room, Stone, Wood Burning
Appliance Dishwasher, Electric Cooktop, Microwave, Double Oven, Refrigerator
Heat Source Central
Laundry Full Size W/D Area
Exterior
Exterior Feature Rain Gutters
Garage Spaces 2.0
Fence Wood
Utilities Available City Sewer, City Water
Roof Type Composition
Total Parking Spaces 2
Garage Yes
Building
Lot Description Few Trees, Interior Lot, Landscaped, Subdivision
Story One
Foundation Slab
Level or Stories One
Structure Type Brick
Schools
Elementary Schools Shepard
Middle Schools Wilson
High Schools Vines
School District Plano Isd
Others
Ownership OSBORNE EQUITY PARTNERS LTD
Acceptable Financing 1031 Exchange, Cash, Conventional, FHA, VA Loan
Listing Terms 1031 Exchange, Cash, Conventional, FHA, VA Loan
Financing Cash
Special Listing Condition Aerial Photo
Read Less
Want to know what your home might be worth? Contact us for a FREE valuation!

Our team is ready to help you sell your home for the highest possible price ASAP

©2024 North Texas Real Estate Information Systems.
Bought with Wilene Norris • Century 21 Mike Bowman, Inc.

GET MORE INFORMATION





