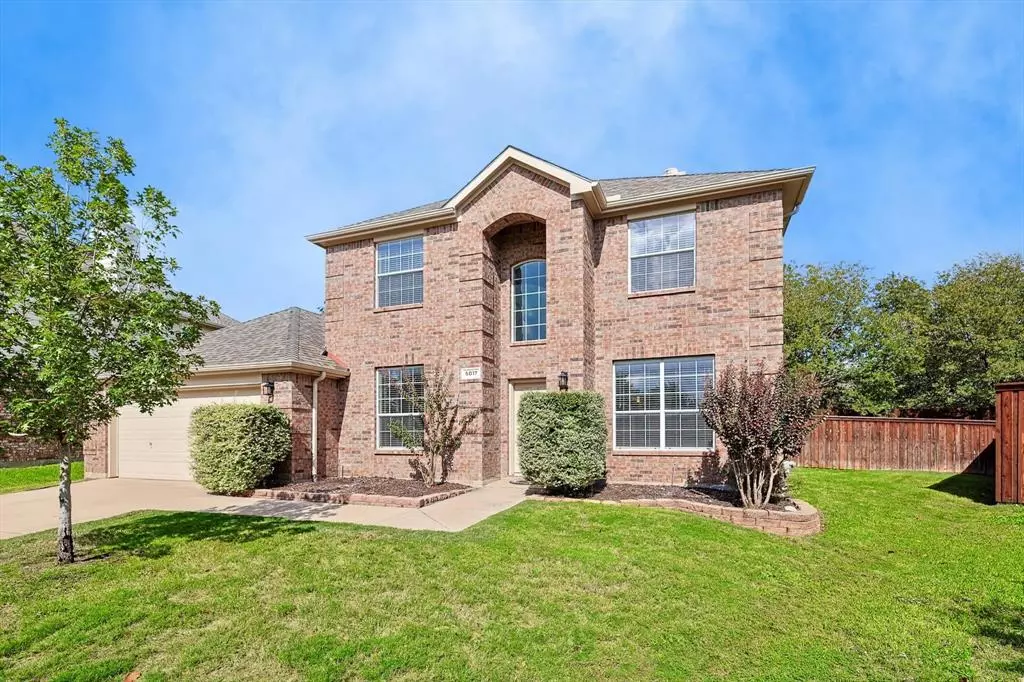$395,000
For more information regarding the value of a property, please contact us for a free consultation.
5017 Carrotwood Drive Fort Worth, TX 76244
4 Beds
3 Baths
2,845 SqFt
Key Details
Property Type Single Family Home
Sub Type Single Family Residence
Listing Status Sold
Purchase Type For Sale
Square Footage 2,845 sqft
Price per Sqft $138
Subdivision Villages Of Woodland Spgs
MLS Listing ID 20465116
Sold Date 12/15/23
Style Traditional
Bedrooms 4
Full Baths 2
Half Baths 1
HOA Fees $29
HOA Y/N Mandatory
Year Built 2005
Annual Tax Amount $8,361
Lot Size 9,583 Sqft
Acres 0.22
Property Description
Wonderful home feeding to award winning Keller schools! This 4 bedroom, 2.5 bath home has recent updates including new granite countertops in the kitchen, new paint inside and out and newer wood fence! This home features large owner's suite with double sinks, garden tub, separate shower and a HUGE closet! Private study with built-ins, nice sized formal dining with high end laminate flooring, cozy family room with fireplace downstairs, large family room upstairs and 3 good sized secondary bedrooms upstairs with a shared bathroom. The backyard has TOTAL privacy! The yard is HUGE and backs to a house with land. Trees line the back fence providing nice shade. Storage shed in the backyard as well. The carpets were recently cleaned, and this house is move in ready! Come see it today! WELCOME HOME!
Location
State TX
County Tarrant
Community Community Pool, Jogging Path/Bike Path, Playground, Sidewalks, Tennis Court(S), Other
Direction From 170, south on Alta Vista, left on Rum, right on Angel Food, left on Macaroon and right on Carrotwood
Rooms
Dining Room 2
Interior
Interior Features Cable TV Available, Decorative Lighting, Walk-In Closet(s)
Heating Central, Natural Gas
Cooling Ceiling Fan(s), Central Air, Electric
Flooring Carpet, Ceramic Tile, Laminate, Vinyl
Fireplaces Number 1
Fireplaces Type Gas, Wood Burning
Appliance Dishwasher, Disposal, Electric Cooktop, Electric Oven, Microwave
Heat Source Central, Natural Gas
Laundry Electric Dryer Hookup, Full Size W/D Area, Washer Hookup
Exterior
Exterior Feature Storage
Garage Spaces 2.0
Fence Wood
Community Features Community Pool, Jogging Path/Bike Path, Playground, Sidewalks, Tennis Court(s), Other
Utilities Available City Sewer, City Water, Curbs, Sidewalk
Roof Type Composition
Total Parking Spaces 2
Garage Yes
Building
Lot Description Interior Lot, Landscaped, Lrg. Backyard Grass, Sprinkler System, Subdivision
Story Two
Foundation Slab
Level or Stories Two
Schools
Elementary Schools Woodlandsp
Middle Schools Keller
High Schools Central
School District Keller Isd
Others
Ownership see tax records
Acceptable Financing Cash, Conventional, FHA, VA Loan
Listing Terms Cash, Conventional, FHA, VA Loan
Financing Conventional
Read Less
Want to know what your home might be worth? Contact us for a FREE valuation!

Our team is ready to help you sell your home for the highest possible price ASAP

©2024 North Texas Real Estate Information Systems.
Bought with Michael Pyatt • Keller Williams Realty

GET MORE INFORMATION

