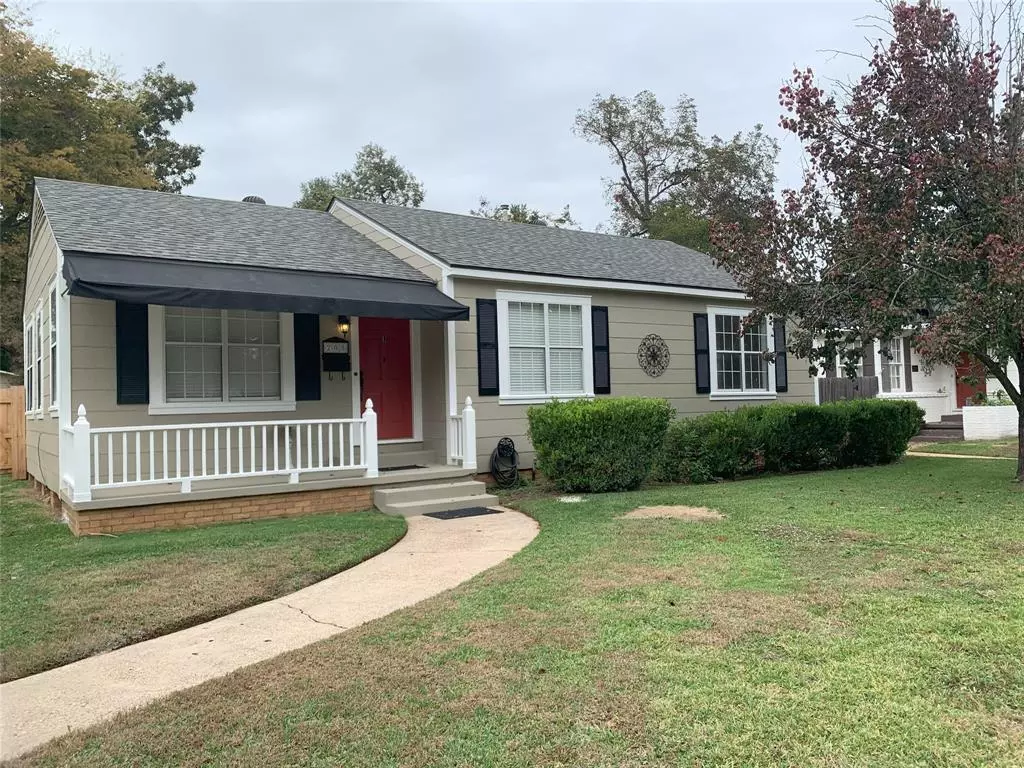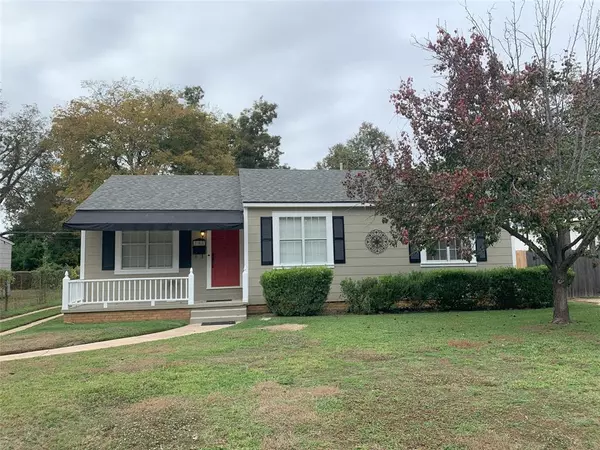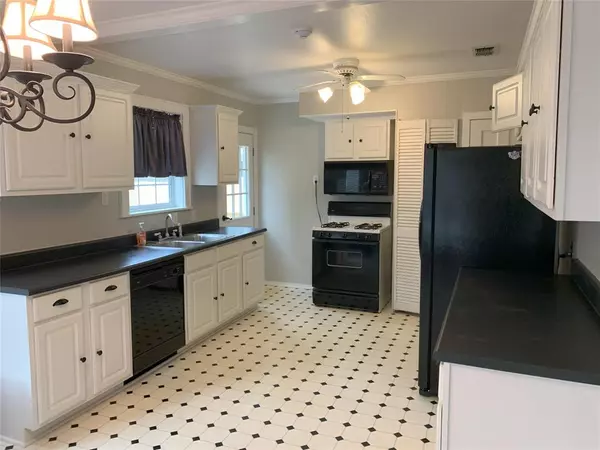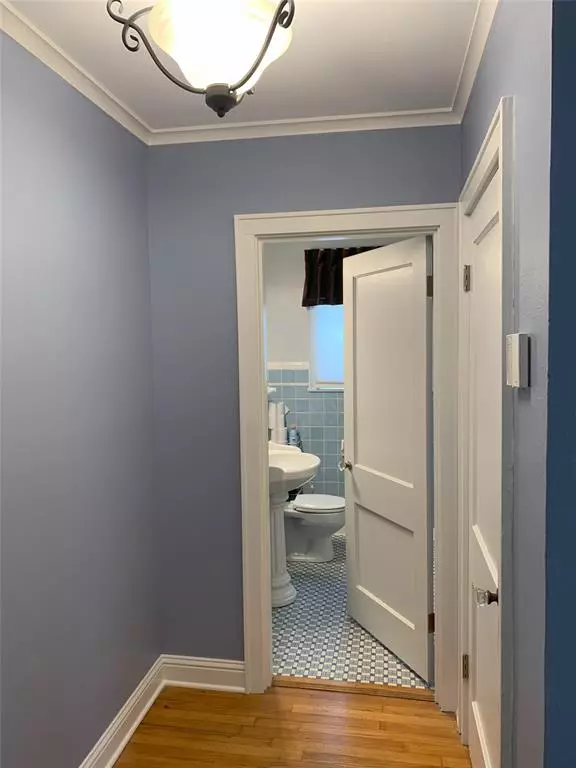$165,000
For more information regarding the value of a property, please contact us for a free consultation.
208 Pennsylvania Avenue Shreveport, LA 71105
3 Beds
1 Bath
1,183 SqFt
Key Details
Property Type Single Family Home
Sub Type Single Family Residence
Listing Status Sold
Purchase Type For Sale
Square Footage 1,183 sqft
Price per Sqft $139
Subdivision Broadmoor Terrace
MLS Listing ID 20474802
Sold Date 12/22/23
Style Traditional
Bedrooms 3
Full Baths 1
HOA Y/N None
Year Built 1950
Lot Size 9,016 Sqft
Acres 0.207
Lot Dimensions 64.6ft x 140ft
Property Description
Darling Broadmoor bungalow with brand new fence and deck. Fresh paint throughout. Appliances included: refrigerator, oven, stove, dishwasher, microwave, washer and dryer. Nest thermostat and Ring camera also included. Original wood floors have been refinished. Tub recently refinished. New roof 2018. Make this new house your home today!
Location
State LA
County Caddo
Community Airport/Runway, Boat Ramp, Campground, Curbs, Fishing, Fitness Center, Golf, Jogging Path/Bike Path, Lake, Laundry, Marina, Park, Pool, Restaurant, Rv Parking, Sidewalks, Spa, Tennis Court(S)
Direction From Shreveport Barksdale Hwy: 1) Turn south onto East Kings Hwy. Head south past Preston Ave. Turn west (right) onto Pennsylvania Ave. 208 Pennsylvania is 2 blocks down on your rt. 2) Turn south onto Youree Dr: Turn east (left) on Pennsylvania Ave. Go two blocks. 208 Pennsylvania is on the lft.
Rooms
Dining Room 1
Interior
Interior Features Cable TV Available, Chandelier, Decorative Lighting, Eat-in Kitchen, High Speed Internet Available, Natural Woodwork, Open Floorplan, Paneling, Pantry, Smart Home System, Walk-In Closet(s)
Heating Central, Electric, Gas Jets, Natural Gas, Wall Furnace
Cooling Ceiling Fan(s), Central Air, Electric, Gas, Roof Turbine(s)
Flooring Carpet, Ceramic Tile, Hardwood, Luxury Vinyl Plank, Tile, Wood, Wood Under Carpet
Fireplaces Number 1
Fireplaces Type Brick, Den, Gas, Gas Logs, Living Room, Masonry
Equipment None
Appliance Dishwasher, Disposal, Dryer, Gas Cooktop, Gas Oven, Gas Range, Gas Water Heater, Ice Maker, Microwave, Plumbed For Gas in Kitchen, Refrigerator, Vented Exhaust Fan, Washer, Water Filter
Heat Source Central, Electric, Gas Jets, Natural Gas, Wall Furnace
Laundry Electric Dryer Hookup, In Hall, Utility Room, Stacked W/D Area, Washer Hookup
Exterior
Exterior Feature Awning(s), Covered Patio/Porch, Lighting, Storage
Garage Spaces 1.0
Fence Back Yard, Fenced, Full, Gate, Wood
Community Features Airport/Runway, Boat Ramp, Campground, Curbs, Fishing, Fitness Center, Golf, Jogging Path/Bike Path, Lake, Laundry, Marina, Park, Pool, Restaurant, RV Parking, Sidewalks, Spa, Tennis Court(s)
Utilities Available All Weather Road, Cable Available, City Sewer, City Water, Concrete, Curbs, Electricity Available, Electricity Connected, Individual Gas Meter, Individual Water Meter, Natural Gas Available, Overhead Utilities, Phone Available, Sewer Available, Sidewalk, Underground Utilities
Roof Type Asphalt,Fiberglass,Shingle
Total Parking Spaces 1
Garage Yes
Building
Lot Description Acreage, Few Trees, Flag Lot, Interior Lot, Landscaped, Lrg. Backyard Grass, Sloped, Subdivision
Story One
Foundation Brick/Mortar, Pillar/Post/Pier
Level or Stories One
Structure Type Fiber Cement,Frame,Wood
Schools
Elementary Schools Caddo Isd Schools
Middle Schools Caddo Isd Schools
High Schools Caddo Isd Schools
School District Caddo Psb
Others
Restrictions No Known Restriction(s),Unknown Encumbrance(s)
Ownership Carter Rossett
Acceptable Financing Assumable, Cash, Contract, Conventional, FHA Assumable, Fixed
Listing Terms Assumable, Cash, Contract, Conventional, FHA Assumable, Fixed
Financing FHA
Special Listing Condition Pipeline
Read Less
Want to know what your home might be worth? Contact us for a FREE valuation!

Our team is ready to help you sell your home for the highest possible price ASAP

©2024 North Texas Real Estate Information Systems.
Bought with Chealsea Knowles • Keller Williams Northwest

GET MORE INFORMATION





