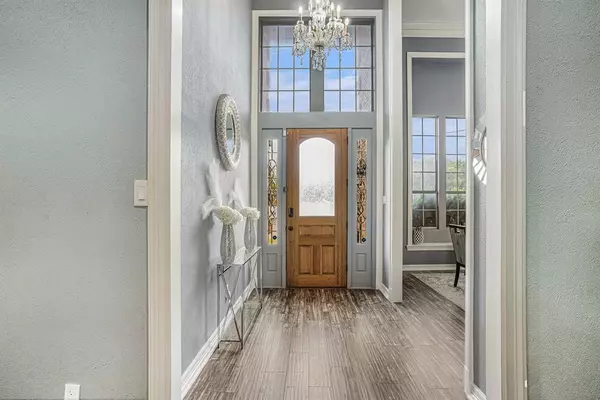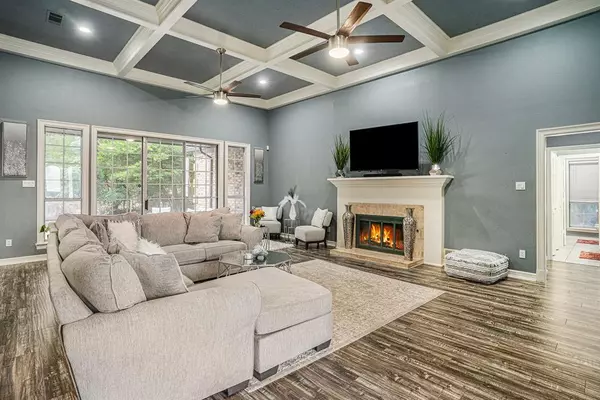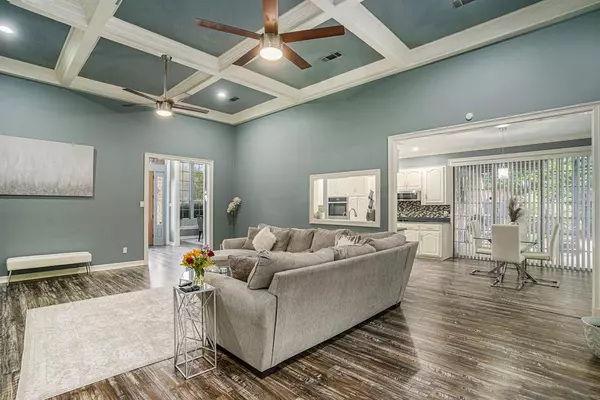$455,000
For more information regarding the value of a property, please contact us for a free consultation.
715 E Wheatland Road Duncanville, TX 75116
5 Beds
3 Baths
2,901 SqFt
Key Details
Property Type Single Family Home
Sub Type Single Family Residence
Listing Status Sold
Purchase Type For Sale
Square Footage 2,901 sqft
Price per Sqft $156
Subdivision Forest Hills 01
MLS Listing ID 20435526
Sold Date 12/22/23
Style Traditional
Bedrooms 5
Full Baths 3
HOA Y/N None
Year Built 1984
Annual Tax Amount $10,262
Lot Size 0.387 Acres
Acres 0.387
Property Description
This exquisite 5-bdrm, 3-bath offers a 3-car garage, a sparkling pool, and a relaxing Jacuzzi. Step inside and be captivated by the beautiful foyer with a dazzling glass chandelier.The master bdrm is exceptionally spacious with his and her closets, separate vanities, a jetted tub, and a separate walk-in shower. Two additional bedrooms with a full bathroom are conveniently located downstairs. Enjoy a open floorplan and coffered ceiling and a cozy fireplace in the living room. Luxury vinyl plank floors throughout the entire home, crown molding, natural lighting, big windows and sliding glass doors leading to the backyard.Kitchen is a chef's dream, SS appliances, double oven, granite countertops, backsplash, and bonus freezer. Formal dining room high ceilings with stunning glass chandelier and separate breakfast nook area.Upstairs, two more bedrooms, full bath, bar area, and sitting room with view of pool and private greenbelt. Perfect blend of luxury, functionality, and comfort.
Location
State TX
County Dallas
Direction USE GPS
Rooms
Dining Room 2
Interior
Interior Features Cable TV Available, Chandelier, Decorative Lighting, Double Vanity, Granite Counters, High Speed Internet Available, Open Floorplan, Pantry, Walk-In Closet(s)
Heating Central, Natural Gas
Cooling Ceiling Fan(s), Central Air, Electric
Flooring Carpet, Luxury Vinyl Plank, Tile
Fireplaces Number 1
Fireplaces Type Living Room, Wood Burning
Equipment Irrigation Equipment
Appliance Dishwasher, Disposal, Electric Cooktop, Electric Oven, Gas Water Heater, Microwave, Convection Oven, Double Oven, Refrigerator
Heat Source Central, Natural Gas
Laundry Full Size W/D Area
Exterior
Exterior Feature Balcony, Covered Patio/Porch, Private Yard
Garage Spaces 3.0
Fence Back Yard, Fenced
Pool Gunite, In Ground, Pool/Spa Combo
Utilities Available City Sewer, City Water
Roof Type Composition
Total Parking Spaces 3
Garage Yes
Private Pool 1
Building
Lot Description Adjacent to Greenbelt, Sprinkler System
Story One and One Half
Foundation Slab
Level or Stories One and One Half
Structure Type Brick,Siding
Schools
Elementary Schools Merrifield
Middle Schools Reed
High Schools Duncanville
School District Duncanville Isd
Others
Ownership Nia Johnson
Acceptable Financing Cash, Conventional, FHA, FHA-203K, VA Loan
Listing Terms Cash, Conventional, FHA, FHA-203K, VA Loan
Financing FHA
Read Less
Want to know what your home might be worth? Contact us for a FREE valuation!

Our team is ready to help you sell your home for the highest possible price ASAP

©2024 North Texas Real Estate Information Systems.
Bought with Tangerla Gray • The Hughes Group Real Estate

GET MORE INFORMATION





