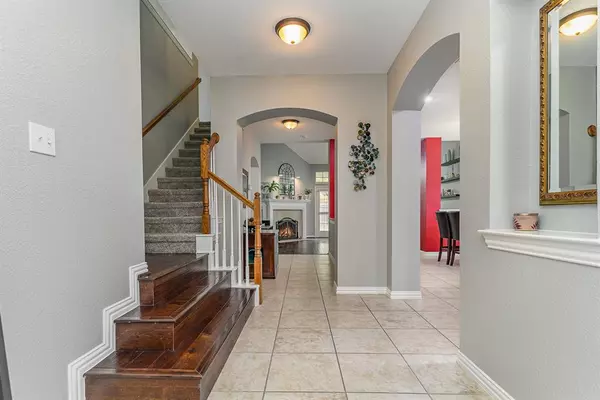$449,900
For more information regarding the value of a property, please contact us for a free consultation.
6017 Lakecrest Drive Sachse, TX 75048
4 Beds
3 Baths
2,630 SqFt
Key Details
Property Type Single Family Home
Sub Type Single Family Residence
Listing Status Sold
Purchase Type For Sale
Square Footage 2,630 sqft
Price per Sqft $171
Subdivision Woodbridge Ph 06
MLS Listing ID 20463500
Sold Date 12/28/23
Style Traditional
Bedrooms 4
Full Baths 2
Half Baths 1
HOA Fees $40/ann
HOA Y/N Mandatory
Year Built 2004
Annual Tax Amount $11,547
Lot Size 6,490 Sqft
Acres 0.149
Lot Dimensions 119 x 55
Property Description
Stepping into this Woodbridge home is like a warm, comforting embrace. Every corner whispers stories of relaxation and cherished moments. The heart of the home, the family room, with its beautiful wood flooring and crackling fireplace, invites you to sink into its cozy embrace, creating an atmosphere that's both relaxed and inviting. The kitchen is more than just a culinary space; it's where laughter floats above the island, morning sunlight dances on the breakfast area, and family recipes become cherished memories. Imagine evenings spent on the covered patio where you can enjoy the melody of rustling leaves with your favorite beverage. Perhaps a book in hand, or surrounded by loved ones, this outdoor haven is a reminder of life's simple pleasures. A stone's throw away from every convenience, Woodbridge is rich with outdoor amenities, from scenic trails and community pools to the golf course and playgrounds. Dive into this experience and feel the essence of a home that's all your own.
Location
State TX
County Dallas
Community Community Pool, Fishing, Golf, Greenbelt, Jogging Path/Bike Path, Lake, Park, Perimeter Fencing, Playground, Pool, Restaurant, Sidewalks
Direction From Sachse Rd, go North on Country Club and Left on Lakecrest
Rooms
Dining Room 2
Interior
Interior Features Cable TV Available, Cathedral Ceiling(s), Chandelier, Decorative Lighting, Eat-in Kitchen, High Speed Internet Available, Kitchen Island, Open Floorplan, Pantry, Vaulted Ceiling(s), Walk-In Closet(s)
Heating Central, Natural Gas
Cooling Ceiling Fan(s), Central Air, Electric
Flooring Carpet, Ceramic Tile, Wood
Fireplaces Number 1
Fireplaces Type Gas Logs, Living Room
Appliance Dishwasher, Disposal, Gas Range, Microwave, Plumbed For Gas in Kitchen
Heat Source Central, Natural Gas
Laundry Electric Dryer Hookup, Utility Room, Full Size W/D Area
Exterior
Exterior Feature Covered Patio/Porch, Rain Gutters
Garage Spaces 2.0
Fence Wood
Community Features Community Pool, Fishing, Golf, Greenbelt, Jogging Path/Bike Path, Lake, Park, Perimeter Fencing, Playground, Pool, Restaurant, Sidewalks
Utilities Available City Sewer, City Water, Underground Utilities
Roof Type Composition
Total Parking Spaces 2
Garage Yes
Building
Lot Description Few Trees, Interior Lot, Landscaped, Lrg. Backyard Grass, Subdivision
Story Two
Foundation Slab
Level or Stories Two
Structure Type Brick
Schools
Elementary Schools Choice Of School
Middle Schools Choice Of School
High Schools Choice Of School
School District Garland Isd
Others
Ownership See Sellers Disclosure
Acceptable Financing Cash, Conventional, FHA, VA Loan
Listing Terms Cash, Conventional, FHA, VA Loan
Financing Conventional
Read Less
Want to know what your home might be worth? Contact us for a FREE valuation!

Our team is ready to help you sell your home for the highest possible price ASAP

©2024 North Texas Real Estate Information Systems.
Bought with Frank Soraya • United Real Estate Frisco

GET MORE INFORMATION





