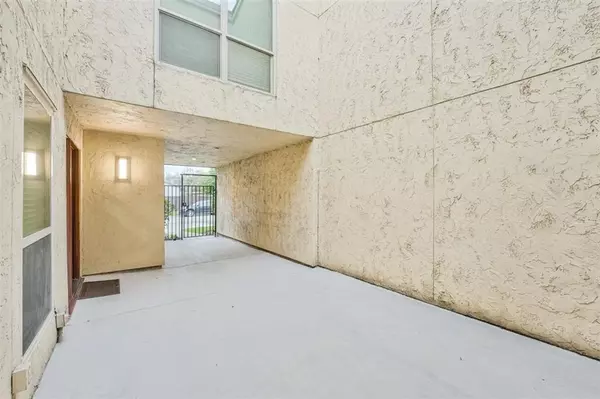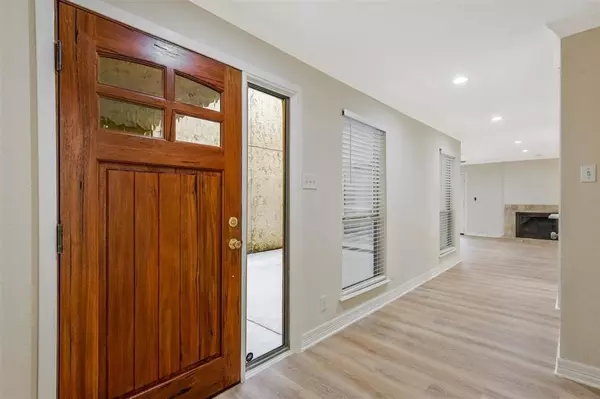$359,000
For more information regarding the value of a property, please contact us for a free consultation.
12570 Burninglog Lane Dallas, TX 75243
4 Beds
3 Baths
2,171 SqFt
Key Details
Property Type Townhouse
Sub Type Townhouse
Listing Status Sold
Purchase Type For Sale
Square Footage 2,171 sqft
Price per Sqft $165
Subdivision Chimney Hill 1St Inst
MLS Listing ID 20461161
Sold Date 12/28/23
Style Contemporary/Modern
Bedrooms 4
Full Baths 3
HOA Fees $385/mo
HOA Y/N Mandatory
Year Built 1973
Annual Tax Amount $8,522
Lot Size 3,267 Sqft
Acres 0.075
Property Description
Looks like a new home. Some updates include recent orange peel texture on walls and ceilings, Freshly painted, New Quartz countertops with tile backsplash in kitchen, New quartz vanity tops in all baths, new LED lighting throughout, New remote controlled ceilings fans, Upgraded natural wood cabinets in kitchen and baths. New sinks in baths and kitchen, two electric convection ovens, New GE microwave and electric cooktop, under mount lighting, living room is not sunken but level with all other downstairs rooms making it more accessible. New Simonton fold out energy efficient thermal windows installed by Home Depot with transferable warranty. Cathedral Ceiling with cedar beam in Primary Bedroom, Balcony off of Primary Bedroom converted into living area. This living area not included on the tax roll. New luxury vinyl planks floors downstairs, and wood looking tile floors upstairs. New concrete patios and French doors. The listing agent, Lance Hardy, is the owner.
Location
State TX
County Dallas
Community Club House, Community Pool, Community Sprinkler, Curbs, Playground, Sidewalks, Tennis Court(S)
Direction From LBJ Freeway, head north on Abrams Road approximately half a mile. Turn Left on Emberglow and then take an immediate right on to Burninglog Lane. Townhouse is on the right. Sign is in the yard with Blue BT LE lockbox on the iron gate.
Rooms
Dining Room 1
Interior
Interior Features Cable TV Available, Cathedral Ceiling(s), Double Vanity, Dry Bar
Heating Central, Fireplace(s), Heat Pump
Cooling Ceiling Fan(s), Central Air, Electric, Zoned
Flooring Ceramic Tile, Luxury Vinyl Plank
Fireplaces Number 2
Fireplaces Type Bedroom, Brick, Glass Doors, Living Room, Master Bedroom, Wood Burning
Appliance Dishwasher, Disposal, Electric Cooktop, Electric Oven
Heat Source Central, Fireplace(s), Heat Pump
Laundry Electric Dryer Hookup, In Hall, Full Size W/D Area
Exterior
Carport Spaces 2
Fence Back Yard, Wood
Pool Fenced, Gunite, In Ground
Community Features Club House, Community Pool, Community Sprinkler, Curbs, Playground, Sidewalks, Tennis Court(s)
Utilities Available Alley, Asphalt, Cable Available, City Sewer, City Water, Curbs, Electricity Connected, Individual Water Meter, Phone Available, Sewer Available, Sidewalk, Underground Utilities
Roof Type Composition,Spanish Tile
Total Parking Spaces 2
Garage No
Private Pool 1
Building
Story Two
Foundation Slab
Level or Stories Two
Structure Type Stucco,Wood
Schools
Elementary Schools Stults Road
High Schools Lake Highlands
School District Richardson Isd
Others
Restrictions Deed,Development,Easement(s)
Ownership John Lance Hardy
Acceptable Financing Cash, Conventional
Listing Terms Cash, Conventional
Financing Conventional
Read Less
Want to know what your home might be worth? Contact us for a FREE valuation!

Our team is ready to help you sell your home for the highest possible price ASAP

©2024 North Texas Real Estate Information Systems.
Bought with Jacob Wurman • Compass RE Texas, LLC

GET MORE INFORMATION





