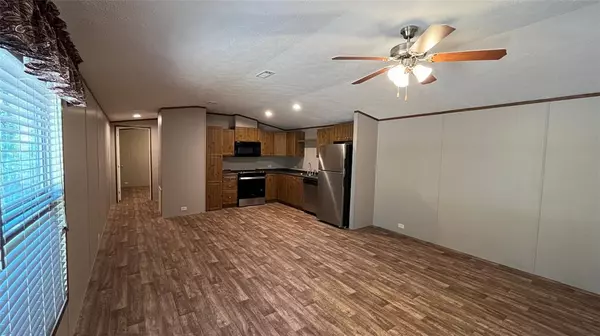$160,000
For more information regarding the value of a property, please contact us for a free consultation.
186 Sleepy Meadow Drive Runaway Bay, TX 76426
3 Beds
2 Baths
960 SqFt
Key Details
Property Type Single Family Home
Sub Type Single Family Residence
Listing Status Sold
Purchase Type For Sale
Square Footage 960 sqft
Price per Sqft $166
Subdivision Runaway Bay Unit 7A
MLS Listing ID 20307187
Sold Date 11/17/23
Style Traditional
Bedrooms 3
Full Baths 2
HOA Y/N None
Year Built 2023
Annual Tax Amount $182
Lot Size 10,062 Sqft
Acres 0.231
Property Description
Check out this new single wide home on a beautiful wooded lot that boast a front and rear porches perfect for relaxing after a days work and watching the kids and fur babies play. This home features 3 bedrooms, 2 bath, 1 living, on concrete piers with an engineered foundation. This home will qualify for Conventional Loan. House is 30 days or less from completion, more pictures coming soon. There is no HOA here, so just kick back and relax in the peaceful surroundings of Runaway Bay. Whether your looking to fish, participate in water sports or play a round of golf, you are located just minutes from Lake Bridgeport and a beautiful challenging 18 hole golf course. Nearby is the community swimming pool and park. Plan to visit soon!
Location
State TX
County Wise
Direction From Runaway Bay go west on HWY 380, turn right and go north on Boy Scout Ranch Rd, right on Shady Oaks Rd, right on Sleepy Meadow Dr. house on left.
Rooms
Dining Room 0
Interior
Interior Features Vaulted Ceiling(s)
Heating Central, Electric
Cooling Ceiling Fan(s), Central Air, Electric
Flooring Vinyl
Appliance Dishwasher
Heat Source Central, Electric
Exterior
Carport Spaces 2
Utilities Available City Sewer, City Water, Gravel/Rock, Outside City Limits, Overhead Utilities
Roof Type Composition
Total Parking Spaces 2
Garage No
Building
Story One
Foundation Pillar/Post/Pier
Level or Stories One
Structure Type Wood
Schools
Elementary Schools Jacksboro
Middle Schools Jacksboro
High Schools Jacksboro
School District Jacksboro Isd
Others
Ownership R&B Mobile Homes Inc.
Acceptable Financing Cash, Conventional, FHA, USDA Loan, VA Loan
Listing Terms Cash, Conventional, FHA, USDA Loan, VA Loan
Financing FHA 203(b)
Read Less
Want to know what your home might be worth? Contact us for a FREE valuation!

Our team is ready to help you sell your home for the highest possible price ASAP

©2024 North Texas Real Estate Information Systems.
Bought with Maria Santiago • Saint James Realty

GET MORE INFORMATION





