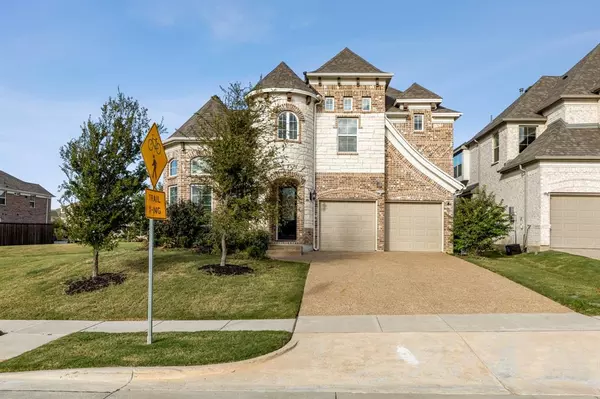$725,000
For more information regarding the value of a property, please contact us for a free consultation.
3901 Wittenburg Drive Mckinney, TX 75071
5 Beds
4 Baths
3,347 SqFt
Key Details
Property Type Single Family Home
Sub Type Single Family Residence
Listing Status Sold
Purchase Type For Sale
Square Footage 3,347 sqft
Price per Sqft $216
Subdivision Wilmeth Ridge North-Phase Ii
MLS Listing ID 20452821
Sold Date 01/12/24
Style Traditional
Bedrooms 5
Full Baths 4
HOA Fees $83/ann
HOA Y/N Mandatory
Year Built 2019
Annual Tax Amount $16,748
Lot Size 6,316 Sqft
Acres 0.145
Property Description
Like-new and wide open 5-4 loaded with stylish, high-end finishes sitting on a unique lot with added privacy and seclusion! Rare opportunity in Wilmeth Ridge to own a home with only one next-door neighbor, no rear neighbor, and green belt access right next door! The home's majestic brick and stone facade greet you upon arrival. Soaring vaulted ceilings and an abundance of natural light give the home an open and inviting feeling. The brilliantly designed kitchen is outfitted with sleek quartz countertops, stainless steel appliances, tile backsplash, cabinet underlighting, and an oversized island with breakfast bar that opens to the primary living room. Huge windows and an elegant floor-to-ceiling tile fireplace highlight the primary living room. Private primary suite comes with huge walk-in shower, garden tub, and walk-in closets. Upstairs game room offers another great space for hosting. Enjoy peace of mind and low utility bills thanks to the home's numerous energy-efficient features!
Location
State TX
County Collin
Community Community Pool, Curbs, Jogging Path/Bike Path, Playground, Pool, Sidewalks
Direction From US-75, head west on US-380 W. Turn right onto Lake Forest Dr, left onto Wilmeth Rd, right onto Ridgeknoll Ave, left onto Fox Chase Ln. Fox Chase Ln turns right and becomes Muscadine Dr. Turn left onto Garden Rdg and left onto Wittenburg Dr. Home is on the right.
Rooms
Dining Room 2
Interior
Interior Features Cable TV Available, Decorative Lighting, Eat-in Kitchen, Flat Screen Wiring, Granite Counters, High Speed Internet Available, Kitchen Island, Open Floorplan, Pantry, Walk-In Closet(s)
Heating Central, Natural Gas
Cooling Central Air, Electric
Flooring Ceramic Tile, Luxury Vinyl Plank
Fireplaces Number 1
Fireplaces Type Decorative, Living Room, Stone
Appliance Dishwasher, Disposal, Electric Oven, Gas Cooktop, Gas Water Heater, Microwave, Trash Compactor
Heat Source Central, Natural Gas
Laundry Electric Dryer Hookup, Utility Room, Full Size W/D Area
Exterior
Garage Spaces 2.0
Fence Wood
Community Features Community Pool, Curbs, Jogging Path/Bike Path, Playground, Pool, Sidewalks
Utilities Available All Weather Road, Cable Available, City Sewer, City Water, Community Mailbox, Concrete, Electricity Available, Electricity Connected, Individual Gas Meter, Individual Water Meter, Master Gas Meter, Sidewalk
Roof Type Composition
Total Parking Spaces 2
Garage Yes
Building
Lot Description Interior Lot, Landscaped, Lrg. Backyard Grass
Story Two
Foundation Slab
Level or Stories Two
Structure Type Brick,Rock/Stone
Schools
Elementary Schools John A Baker
Middle Schools Bill Hays
High Schools Rock Hill
School District Prosper Isd
Others
Ownership See agent
Acceptable Financing Cash, Conventional, FHA, VA Loan
Listing Terms Cash, Conventional, FHA, VA Loan
Financing Conventional
Read Less
Want to know what your home might be worth? Contact us for a FREE valuation!

Our team is ready to help you sell your home for the highest possible price ASAP

©2024 North Texas Real Estate Information Systems.
Bought with Dzhwar Shkur • Keller Williams NO. Collin Cty

GET MORE INFORMATION





