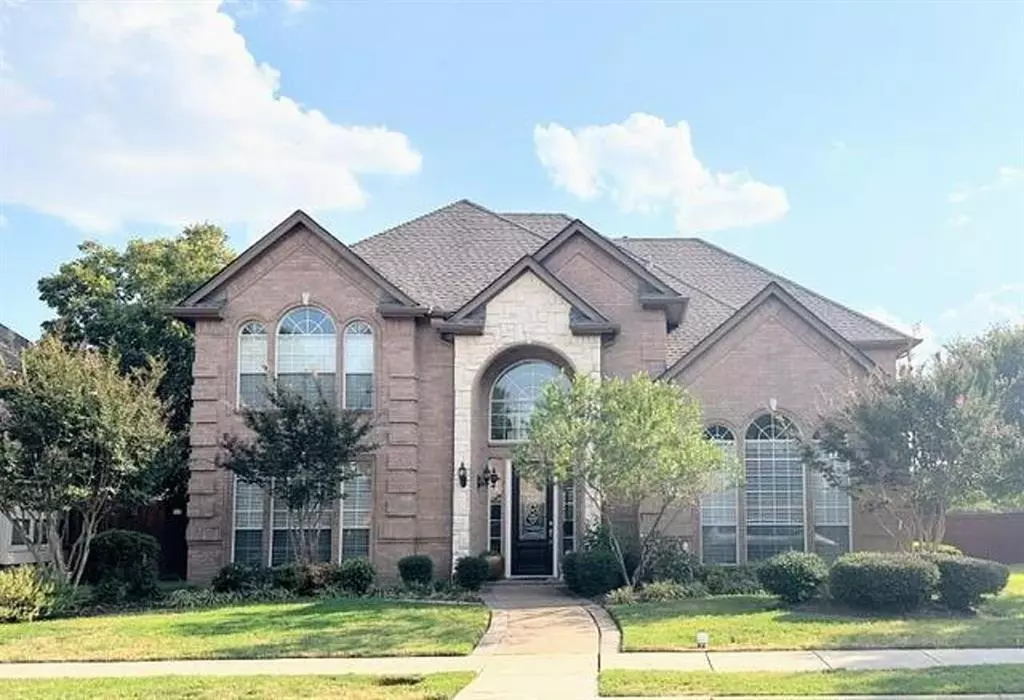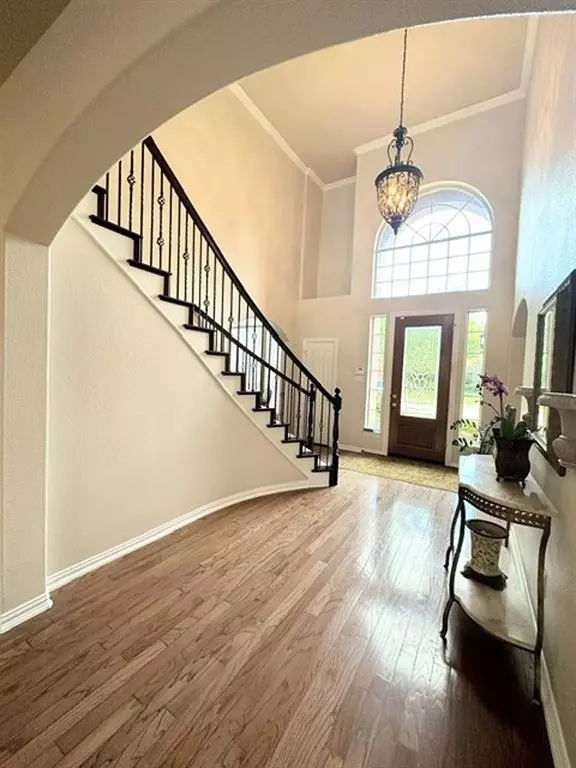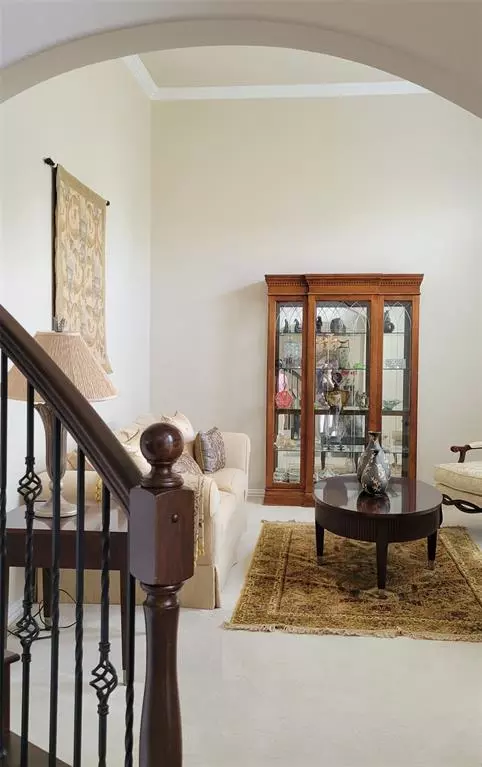$580,000
For more information regarding the value of a property, please contact us for a free consultation.
1325 Breamar Drive Carrollton, TX 75007
4 Beds
3 Baths
3,218 SqFt
Key Details
Property Type Single Family Home
Sub Type Single Family Residence
Listing Status Sold
Purchase Type For Sale
Square Footage 3,218 sqft
Price per Sqft $180
Subdivision Park Vista Estates
MLS Listing ID 20451382
Sold Date 01/22/24
Style Traditional
Bedrooms 4
Full Baths 3
HOA Fees $48/ann
HOA Y/N Mandatory
Year Built 2000
Annual Tax Amount $8,946
Lot Size 8,450 Sqft
Acres 0.194
Lot Dimensions 76 x 110
Property Description
Beautiful well-maintained home by original owners with 4 spacious bedrooms, 3 living areas, 3 full baths, walk in closets, inviting foyer with beautiful staircase, bright Formal Living n Dining. The Fam Rm with a fireplace n shuttlers is open to the kitchen, has a great view to the spacious backyard. Kitchen with upgraded designed cabinetry, an island, cozy breakfast nook n bar for everyday enjoyment. Perfect floorplan with 3 bedrooms upstairs, the Master Broom with a nice master-bath, 2 secondary bedrooms n a full-bath; 1 bedroom downstairs with an ensuite full-bath; Ceiling Fans throughout. Huge Backyard with open patio, gas line for grill n nice brick walkway from gate. Community Pool within walking distance.
A clean, bright n inviting home with fresh new paint in a desirable N Carrollton neighborhood, sellers are very motivated.
Barely used Ethan Allen formal living n dining furniture, n curtains (sample on table in LivRm), iron bed n others furniture are negotiable too.
Location
State TX
County Denton
Direction Go North on I-35 E to Frankford, Left on W Rosemeade Pkwy, Right on Peters Colony, Left on Hillpark Ln and Right on Breamar Dr, 4th house on the right.
Rooms
Dining Room 2
Interior
Interior Features Cable TV Available, Dry Bar, Eat-in Kitchen, Kitchen Island, Paneling, Pantry, Walk-In Closet(s), In-Law Suite Floorplan
Heating Central, Gas Jets
Cooling Attic Fan, Ceiling Fan(s), Central Air, Electric
Flooring Carpet, Ceramic Tile, Wood
Fireplaces Number 1
Fireplaces Type Gas Logs, Gas Starter
Equipment Other
Appliance Dishwasher, Disposal, Electric Oven, Gas Cooktop, Gas Water Heater
Heat Source Central, Gas Jets
Laundry Full Size W/D Area, Washer Hookup
Exterior
Garage Spaces 2.0
Fence Back Yard, Wood
Utilities Available City Sewer, City Water
Roof Type Composition
Total Parking Spaces 2
Garage Yes
Building
Lot Description Interior Lot
Story Two
Foundation Slab
Level or Stories Two
Structure Type Brick
Schools
Elementary Schools Hebron Valley
Middle Schools Creek Valley
High Schools Hebron
School District Lewisville Isd
Others
Ownership See Agent
Financing Conventional
Read Less
Want to know what your home might be worth? Contact us for a FREE valuation!

Our team is ready to help you sell your home for the highest possible price ASAP

©2024 North Texas Real Estate Information Systems.
Bought with Jing Xu • Tong-Parsons Realty

GET MORE INFORMATION





