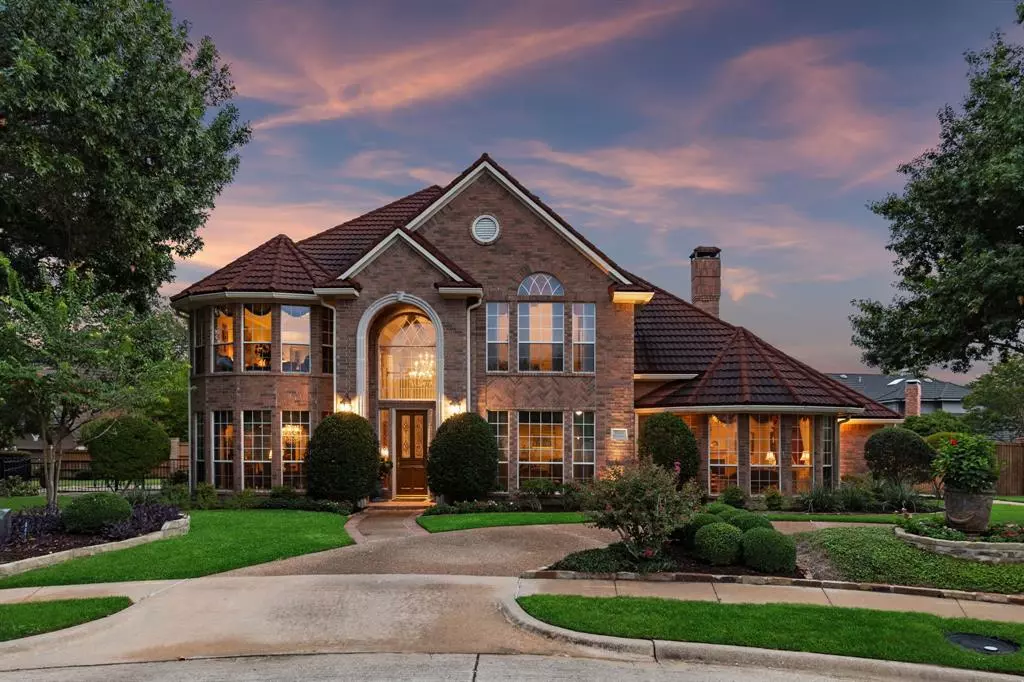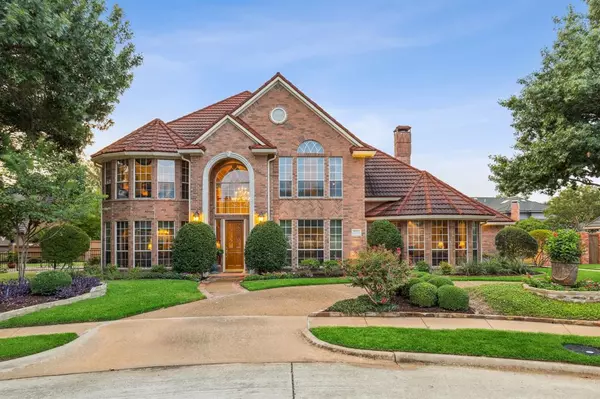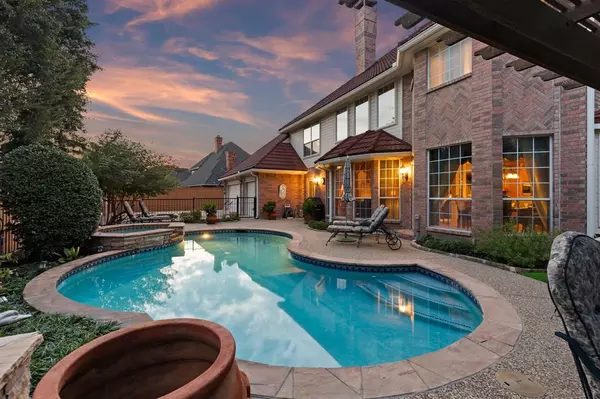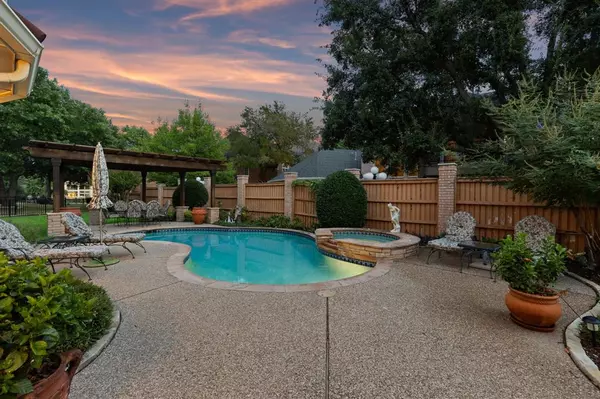$1,050,000
For more information regarding the value of a property, please contact us for a free consultation.
3 Englewood Court Frisco, TX 75034
3 Beds
4 Baths
3,807 SqFt
Key Details
Property Type Single Family Home
Sub Type Single Family Residence
Listing Status Sold
Purchase Type For Sale
Square Footage 3,807 sqft
Price per Sqft $275
Subdivision Stonebriar Sec I
MLS Listing ID 20471177
Sold Date 01/22/24
Style Traditional
Bedrooms 3
Full Baths 3
Half Baths 1
HOA Fees $300/mo
HOA Y/N Mandatory
Year Built 1994
Annual Tax Amount $15,089
Lot Size 0.314 Acres
Acres 0.314
Lot Dimensions 125 X 147 X 120 X 100
Property Description
Lovely 1 Owner Danville custom home on an oversized internal cul-de-sac lot. Original owner Home has been lovingly maintained & offers 2 primary suites 1 up & 1 down (perfect for In Laws)! Step inside to see the oversized Dining Room w-plenty of room for entertaining friends & family, the handsome Study w-blt-ins & the Family Room w-warming gas fireplace. The Kitchen offers a Brkfst Bar, SS appliances, electric c-top, oven, blt-in MW & abundant cabinetry & is Open to Brkfst & Family Rooms. Primary Bath features a Jetted Tub, sep shower, dual closets & vanities w-a make-up area. 2nd Primary also features Dual closets & Full primary Bath! One other Guest Room with Bath. The BY offers a Salt Water pool & spa w-a custom cover for Winter, an arbor & plenty of grassy area leftover. Plenty of space to build your dream outdoor living center! Other features include: Cedar Closet, Floor Safe & Gun Storage in Game Room. Outfitted in the finest English tradition including custom drapes & sheers.
Location
State TX
County Denton
Community Community Sprinkler, Curbs, Gated, Golf, Greenbelt, Guarded Entrance, Park, Perimeter Fencing, Playground, Sidewalks
Direction GPS to address
Rooms
Dining Room 2
Interior
Interior Features Cable TV Available, Cedar Closet(s), Decorative Lighting, Double Vanity, Granite Counters, High Speed Internet Available, Kitchen Island, Natural Woodwork, Open Floorplan, Walk-In Closet(s), Wet Bar, In-Law Suite Floorplan
Heating Natural Gas
Cooling Central Air, Electric
Flooring Carpet, Ceramic Tile, Hardwood, Marble, Wood
Fireplaces Number 2
Fireplaces Type Bedroom, Double Sided, Family Room, Gas Logs, Gas Starter
Appliance Dishwasher, Disposal, Electric Cooktop, Electric Oven, Gas Water Heater, Microwave, Convection Oven
Heat Source Natural Gas
Laundry Electric Dryer Hookup, Utility Room, Full Size W/D Area, Washer Hookup
Exterior
Exterior Feature Awning(s), Covered Deck, Rain Gutters
Garage Spaces 3.0
Fence Wood, Wrought Iron
Pool Gunite, Heated, In Ground, Pool Cover, Pool Sweep, Pool/Spa Combo, Salt Water
Community Features Community Sprinkler, Curbs, Gated, Golf, Greenbelt, Guarded Entrance, Park, Perimeter Fencing, Playground, Sidewalks
Utilities Available City Sewer, City Water, Concrete, Curbs, Individual Gas Meter, Individual Water Meter, Sidewalk, Underground Utilities
Roof Type Other
Total Parking Spaces 3
Garage Yes
Private Pool 1
Building
Lot Description Cul-De-Sac, Few Trees, Interior Lot, Landscaped, Lrg. Backyard Grass, Sprinkler System, Subdivision
Story Two
Foundation Slab
Level or Stories Two
Structure Type Brick,Wood
Schools
Elementary Schools Hicks
Middle Schools Arbor Creek
High Schools Hebron
School District Lewisville Isd
Others
Ownership Trust - See Agent
Acceptable Financing Cash, FHA, VA Loan
Listing Terms Cash, FHA, VA Loan
Financing Conventional
Special Listing Condition Survey Available
Read Less
Want to know what your home might be worth? Contact us for a FREE valuation!

Our team is ready to help you sell your home for the highest possible price ASAP

©2024 North Texas Real Estate Information Systems.
Bought with Judi Wright • Ebby Halliday, REALTORS

GET MORE INFORMATION





