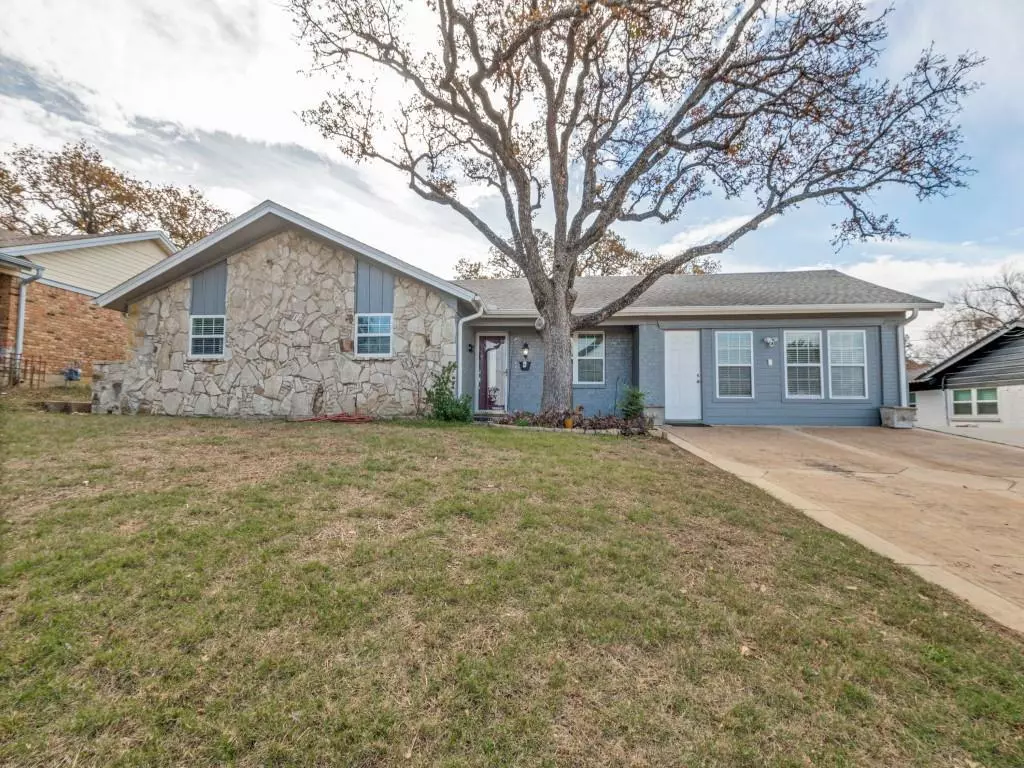$325,000
For more information regarding the value of a property, please contact us for a free consultation.
1609 Signet Drive Euless, TX 76040
4 Beds
2 Baths
1,869 SqFt
Key Details
Property Type Single Family Home
Sub Type Single Family Residence
Listing Status Sold
Purchase Type For Sale
Square Footage 1,869 sqft
Price per Sqft $173
Subdivision Wilshire Village
MLS Listing ID 20493258
Sold Date 01/25/24
Style Ranch
Bedrooms 4
Full Baths 2
HOA Y/N None
Year Built 1963
Lot Size 9,221 Sqft
Acres 0.2117
Property Description
***Update*** BUYER OFFER DEADLINE - DECEMBER 26TH, 2023 AT 5PM. Multiple Offers. BEST and FINAL Offers please.
*
*
*
This meticulously maintained residence located in the heart of Euless, boasts 3 bedrooms, 2 full bathrooms, a versatile den or flex room, and a converted garage transformed into a spacious family room. The front living area showcases beautiful partial Texas Cherry Tongue and Groove wood ceilings. Entertain with ease in the fully renovated kitchen, with like new appliances, sleek countertops, and ample storage. The upgraded bathrooms echo the same level of sophistication, offerings a luxury retreat for your family & guests. Huge back patio adorned with durable Hardy Board, complemented by ceiling fans and skylights. This outdoor oasis is perfect for entertaining guests, or simply unwinding in the fresh air. The converted garage now serves as a versatile family room, providing additional living space for gatherings or as a cozy retreat for movie nights.
Location
State TX
County Tarrant
Direction Continue on Dallas North Tollway S. Take Sam Rayburn Tollway and State Hwy 121 S to Hwy 121 in Bedford. Take the exit toward Murphy Dr, Euless Westpark Wy from State Hwy 121, Take Westpark Wy, W Airport Fwy and Wilshire Dr to your destination in Euless. Use GPS.
Rooms
Dining Room 1
Interior
Interior Features Granite Counters
Heating Fireplace(s), Natural Gas
Cooling Central Air
Flooring Carpet, Ceramic Tile, Hardwood, Laminate
Fireplaces Number 1
Fireplaces Type Gas, Living Room, Wood Burning
Appliance Dishwasher, Electric Oven
Heat Source Fireplace(s), Natural Gas
Laundry Electric Dryer Hookup, Washer Hookup
Exterior
Exterior Feature Covered Patio/Porch, Storage
Fence Fenced, Wood
Utilities Available City Sewer, City Water, Electricity Available
Roof Type Shingle
Garage No
Building
Lot Description Subdivision
Story One
Foundation Slab
Level or Stories One
Structure Type Brick
Schools
Elementary Schools Wilshire
High Schools Trinity
School District Hurst-Euless-Bedford Isd
Others
Ownership Rudy MacDonald
Acceptable Financing Cash, Conventional, FHA, VA Loan
Listing Terms Cash, Conventional, FHA, VA Loan
Financing Conventional
Special Listing Condition Aerial Photo
Read Less
Want to know what your home might be worth? Contact us for a FREE valuation!

Our team is ready to help you sell your home for the highest possible price ASAP

©2025 North Texas Real Estate Information Systems.
Bought with Sonali Sikdar • DHS Realty
GET MORE INFORMATION

