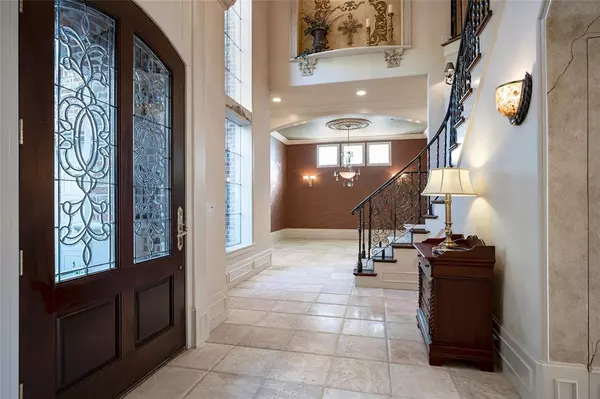$1,249,000
For more information regarding the value of a property, please contact us for a free consultation.
5036 Bridge Creek Drive Plano, TX 75093
3 Beds
4 Baths
4,318 SqFt
Key Details
Property Type Single Family Home
Sub Type Single Family Residence
Listing Status Sold
Purchase Type For Sale
Square Footage 4,318 sqft
Price per Sqft $289
Subdivision Lakeside On Preston Ph 6
MLS Listing ID 20505324
Sold Date 01/26/24
Style Traditional
Bedrooms 3
Full Baths 3
Half Baths 1
HOA Fees $138/ann
HOA Y/N Mandatory
Year Built 1998
Annual Tax Amount $16,456
Lot Size 6,534 Sqft
Acres 0.15
Property Description
Unparalleled million-dollar water views nestled in prestigious Lakeside on Preston. This custom Stephenson Home exudes luxury, tranquility, and exceptional craftsmanship. All bedrooms and living area enjoy incredible water views. The home features a versatile game room, separate media room and private executive study with exquisite woodwork. A secluded upstairs bedroom serves as an ideal mother-in-law suite boasting an ensuite bath, a built-in desk within a cozy sitting area and access to balcony with pool & water views. Designed for Culinary enthusiasts, the chef’s kitchen boasts custom cabinetry, built-in fridge, double ovens, and spacious pantry. Enchanting backyard oasis with lush landscaping, pool with spa and captivating lake views. Enjoy the serene lakes and scenic walking trails just steps from your backyard. Landscaped grounds with stonework epitomize a lock-and-leave lifestyle. Located in sought-after West Plano, minutes away from premier shopping, dining, and entertainment.
Location
State TX
County Collin
Community Club House, Community Pool, Greenbelt, Jogging Path/Bike Path, Lake, Park, Playground, Tennis Court(S)
Direction From DNT exit East on Spring Creek; South on Preston; Right on Lorimar; Left on Bridge Creek.
Rooms
Dining Room 2
Interior
Interior Features Decorative Lighting, High Speed Internet Available, Natural Woodwork, Wet Bar
Heating Central, Natural Gas
Cooling Ceiling Fan(s), Central Air, Electric
Flooring Carpet, Hardwood, Tile, Travertine Stone
Fireplaces Number 1
Fireplaces Type Living Room
Appliance Built-in Refrigerator, Dishwasher, Disposal, Electric Oven, Gas Cooktop, Microwave, Double Oven, Tankless Water Heater, Trash Compactor, Water Filter
Heat Source Central, Natural Gas
Laundry Utility Room, Laundry Chute, Full Size W/D Area, Washer Hookup
Exterior
Exterior Feature Balcony, Rain Gutters
Garage Spaces 2.0
Fence Wrought Iron
Pool Heated, In Ground, Outdoor Pool, Pool/Spa Combo
Community Features Club House, Community Pool, Greenbelt, Jogging Path/Bike Path, Lake, Park, Playground, Tennis Court(s)
Utilities Available City Sewer, City Water, Curbs
Waterfront Description Lake Front
Roof Type Composition,Shingle
Total Parking Spaces 2
Garage Yes
Private Pool 1
Building
Lot Description Adjacent to Greenbelt, Greenbelt, Interior Lot, Water/Lake View
Story Two
Level or Stories Two
Structure Type Brick,Stucco
Schools
Elementary Schools Brinker
Middle Schools Renner
High Schools Shepton
School District Plano Isd
Others
Ownership Of record
Financing Cash
Read Less
Want to know what your home might be worth? Contact us for a FREE valuation!

Our team is ready to help you sell your home for the highest possible price ASAP

©2024 North Texas Real Estate Information Systems.
Bought with Fay Rowghani • RE/MAX Premier

GET MORE INFORMATION





